Submitted by Pappal Suneja
The Waterfall House by Space Race Architects, Jalandhar, India
India Architecture News - Sep 02, 2019 - 05:34 54981 views
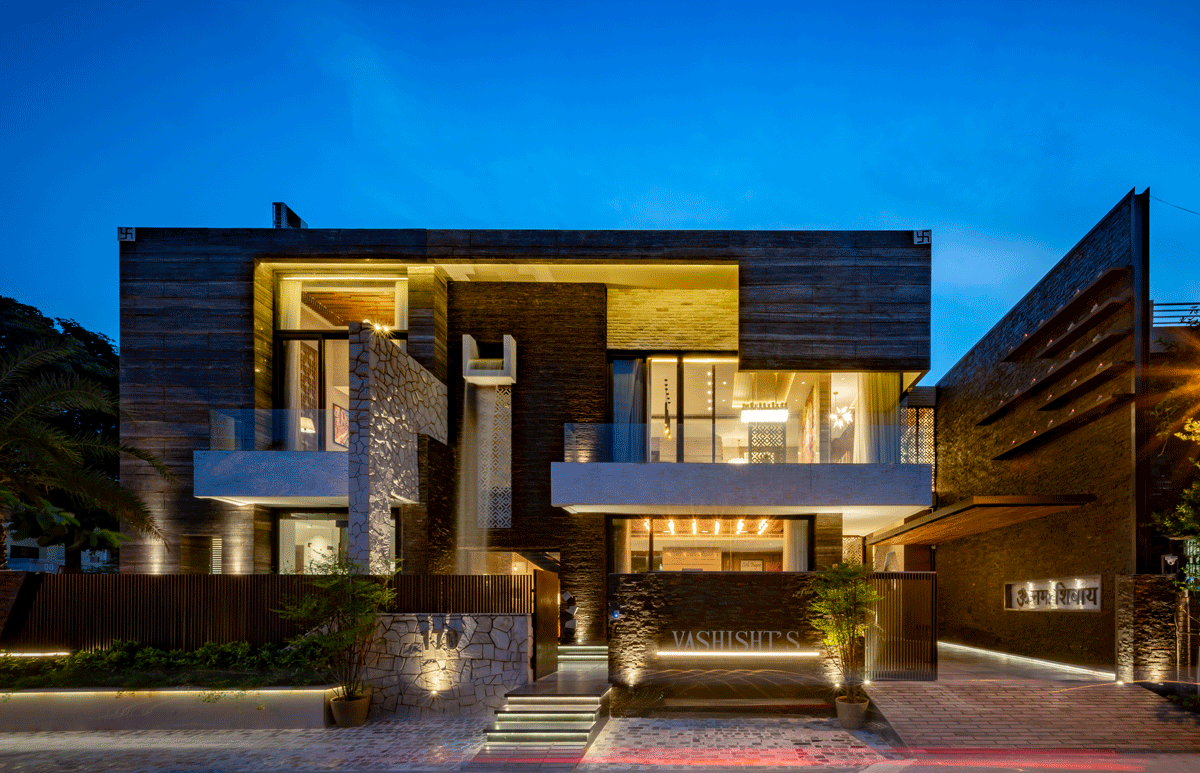
The Waterfall House is no less than a meditative abode designed by Space Race Architects for the Vashisht family in Jalandhar, Punjab, India. It is an exemplary example of a modern rendition in an urban sanctuary inspired by the soothing forces of nature. As one approaches the residence, the exterior palette leaves an everlasting impression. The exterior facade is inspired by the rocky landscape and the snow-capped mountains of the upper Himalayas. Further, Dual waterfall marks the presence of dual entrances into the home. Much like the origination point of a river from its glacier, the waterfalls transcends into the grand points of initiation in the house.
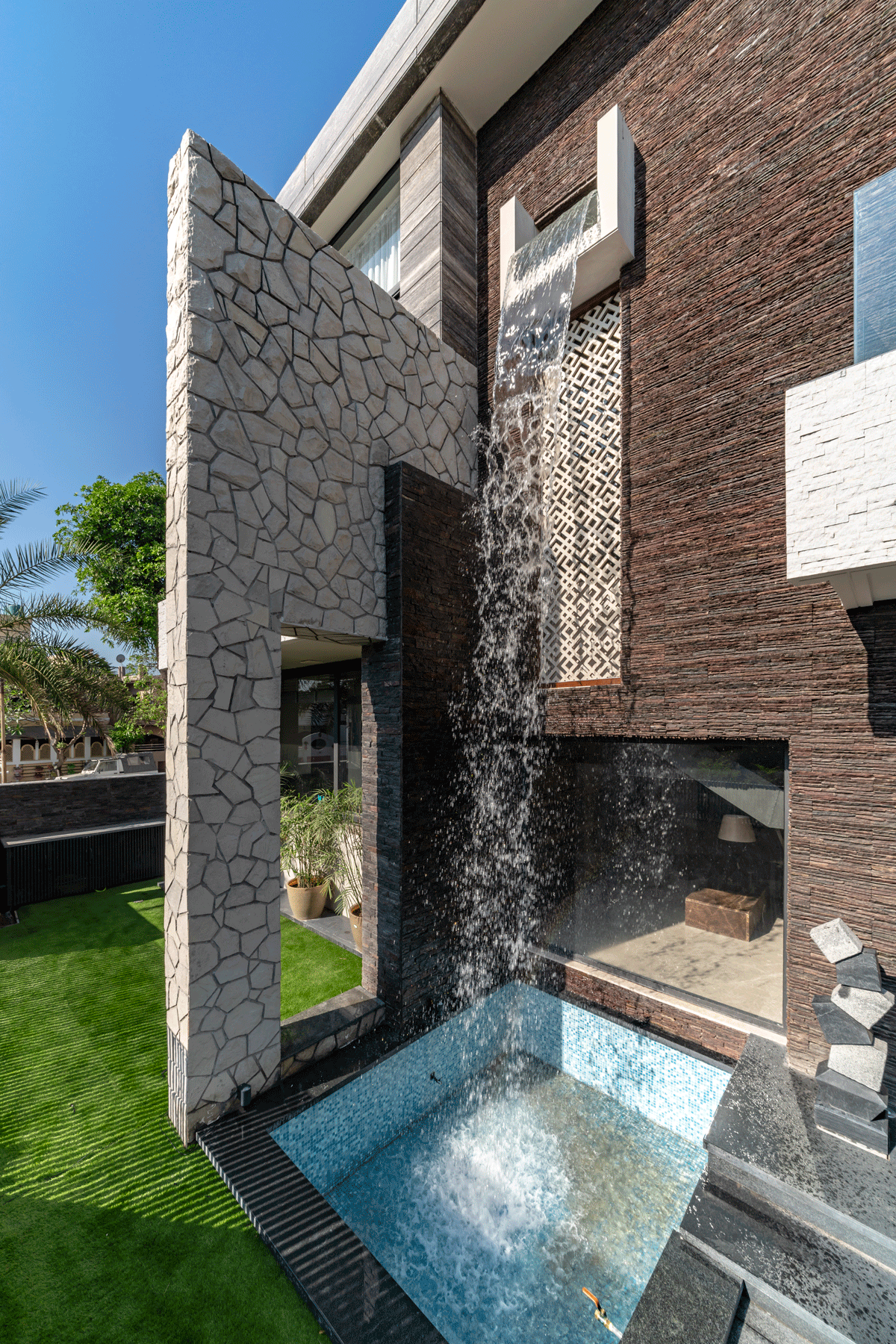 The vivid application of the falling water
The vivid application of the falling water
The informal entry frames a view of a landscaped court just as one enters, blurring lines of transition between indoor and the outdoor. The formal drawing room flanks the entrance. Adjoining it is the shoe change area and the powder room, acting as filters, trapping dust and dirt from entering the meditative space. By thoughtful placement of an elevator and the staircase, the architect subtly segregates the formal and informal spaces of the house, while maintaining an open floor plan. Further, the informal TV lounge separates as well as unites the two bedrooms on the ground floor. Meanwhile, a practical approach is taken for the kitchen, enclosing it in glass, catering to the requirements of Indian cooking while providing the visual connectivity of an open kitchen.
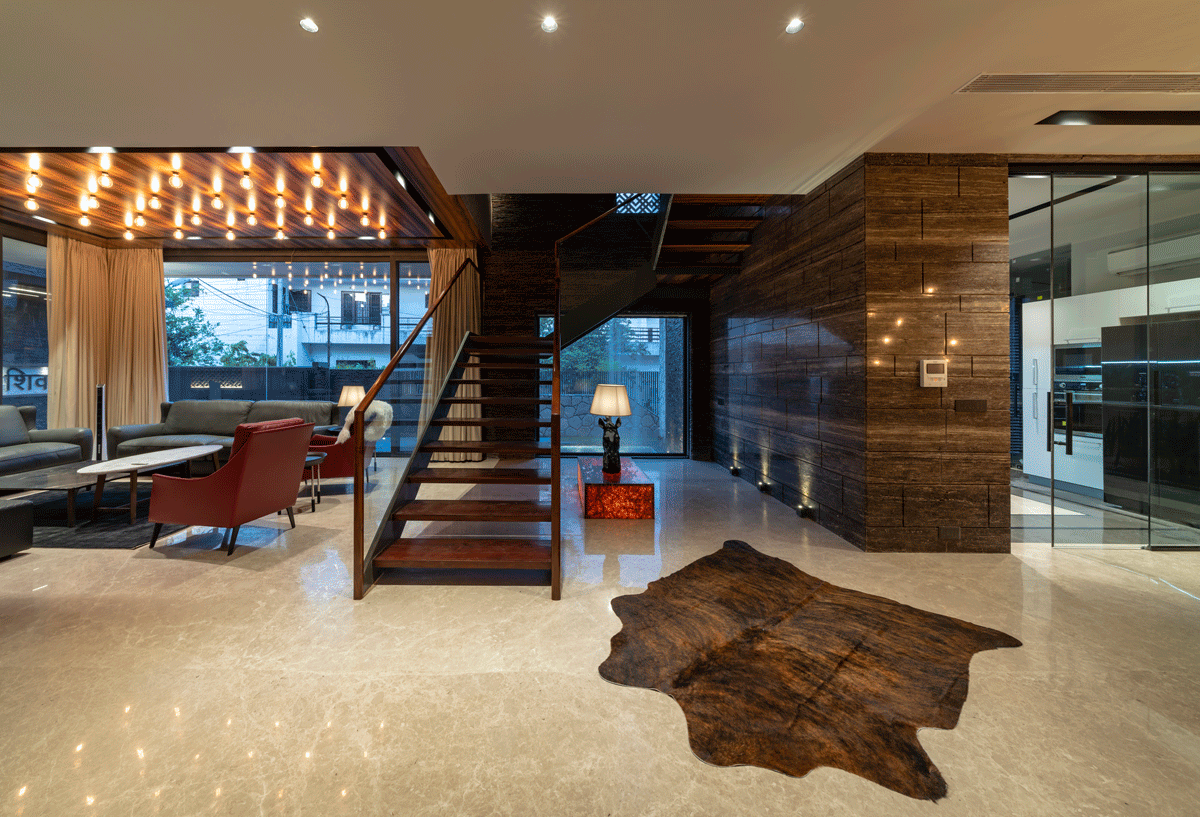 Segregation of the formal and informal spaces of the house via Circulation core
Segregation of the formal and informal spaces of the house via Circulation core
The exterior stone cladding continues into the interior spaces as well, adding a sense of continuity between outside and inside. The play of light by a faceted mirror sculpture on the ceiling of the staircase enhances this illusion while evoking a feeling of transcendence as one ascends to the upper level. The tranquility, however, does not come with the assumption of austerity. The needs of a modern lifestyle are met luxuriously through the modern features and technology infused into the functioning of the house. An example of this is the ‘Magic Mirror’ in the washroom that doubles up, just like a television screen. It is an exciting feature for children, adults and guests alike.
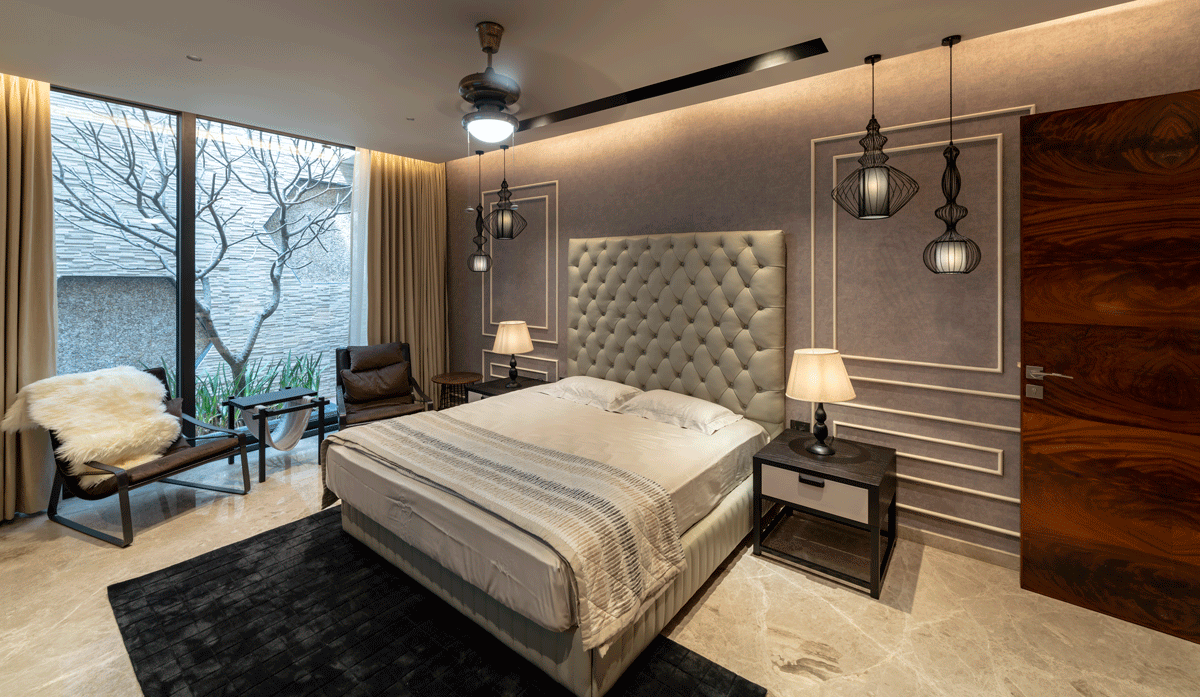 Master Bed Room
Master Bed Room
A gradual hierarchy from the public to semi-public and to the private spaces is felt as one explores the abode. The experience of walking through these spaces is akin to retreating from the exterior world into your own sanctum sanctorum. The sound of falling water, the natural stone finishes, the tranquil views of landscaped greens, the sculptural birds - all ameliorate the experience of the waterfall house. Moreover, Vastu Shastra compliance adds to the spiritual vibes into the house. If bedrooms are the spaces of rest, the washrooms are the true spaces of private indulgence, where one can retreat and wind down. Like a rocky cave, its darker color palettes and ambient lighting soothe the eyes. Luxuriously sized and opulently designed, with onyx finishing, large wardrobes, carpeted flooring to check slippage, the washrooms are just as luxurious as the bedrooms they are attached to.
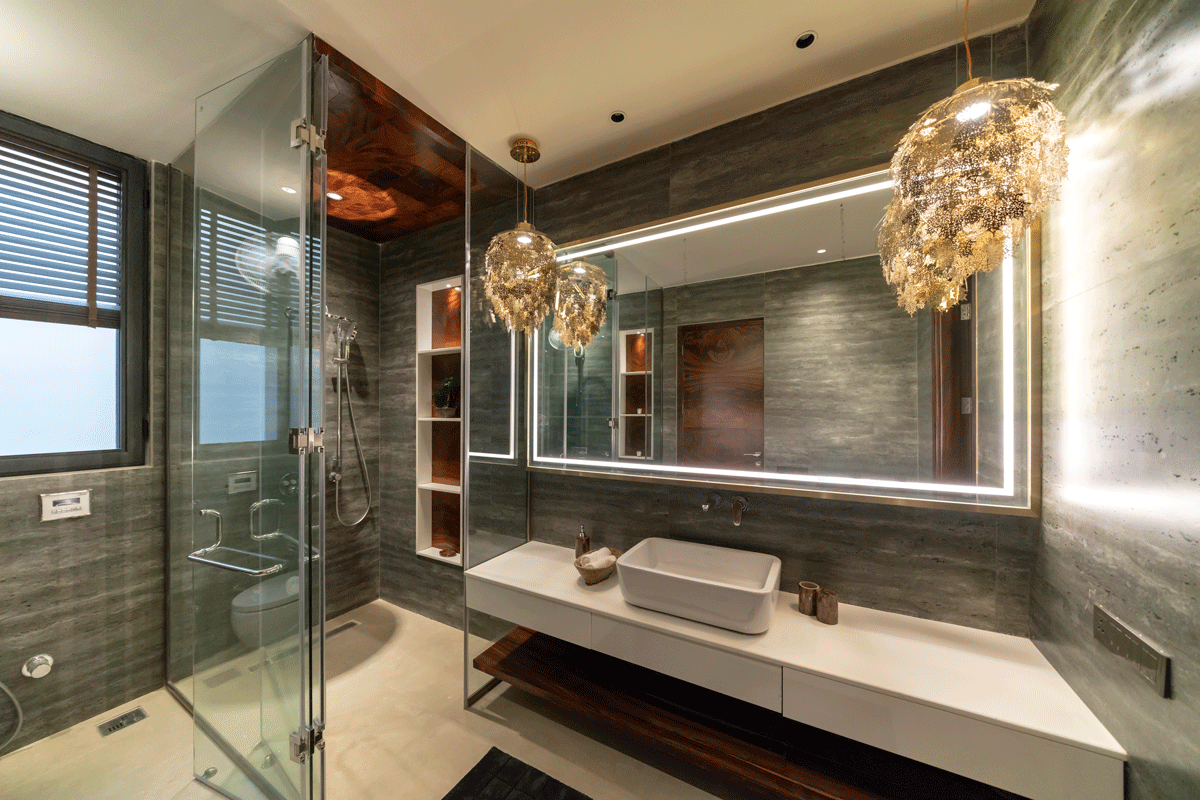
Luxuriously sized and opulently designed Washroom attached to the bedroom
On the upper floor, the prayer room is clad with a custom made Radha-Krishan wallpaper that takes you right into Vrindavan. Its open plan makes it welcoming to all the family members, accommodating as many people as required. A common study close to it also ensures that the peaceful aura is extended towards the children, as they study together in that space. A satellite kitchen and pantry for evening tea is available on the upper level as well that makes the whole floor self-sufficient as and when required.
 The study followed by Satellite Kitchen cum pantry on the upper level
The study followed by Satellite Kitchen cum pantry on the upper level
Service areas are well segregated, with separate access respecting the privacy of the household members as well as domestic help. The calm natural forces engage all senses of the occupants and maintain serenity, both mentally and climatologically. A happy home leads to happy lives, and from the architects at Space Race, there was only one objective for this residence – to emulate positive vibrations throughout the abode.
 Manually Rendered Drawings of the project. Image © Ar. Thakur Udayveer Singh
Manually Rendered Drawings of the project. Image © Ar. Thakur Udayveer Singh
Fact File
Project Name: The Waterfall House
Name of the Firm: Space Race Architects
Project Year: 2019
Category: Residential Project
Principal Architect: Ar. Thakur Udayveer Singh
Specialist Design Team: Ritika Singh
Built Up Area: 668.9 Sq. M
Location: Jalandhar, Punjab
Specialist Manufacturers: Grohe, Osram, Kone, Sirca, Green, Sonear, D Décor
All Images © Nakul Jain unless otherwise stated
> via Space Race Architects