Submitted by WA Contents
Smooth curves of a golf clubhouse by Oppenheim Architecture are derived from the natural desertscape
Jordan Architecture News - Jun 25, 2019 - 06:42 16186 views

These smooth curves of a golf clubhouse mimic the natural desertscape of Aqaba, Jordan to become part of the existing landscape. Designed by Oppenheim Architecture, the new resort has been opened in Aqaba and photographed by architectural photographer Rory Gardiner.
Named Ayla Golf Academy & Clubhouse, the 5,800-square-metre resort is inspired by the natural dunescapes and magnificent mountains of the Jordanian desert as well as the architectural heritage of the ancient Bedouin.
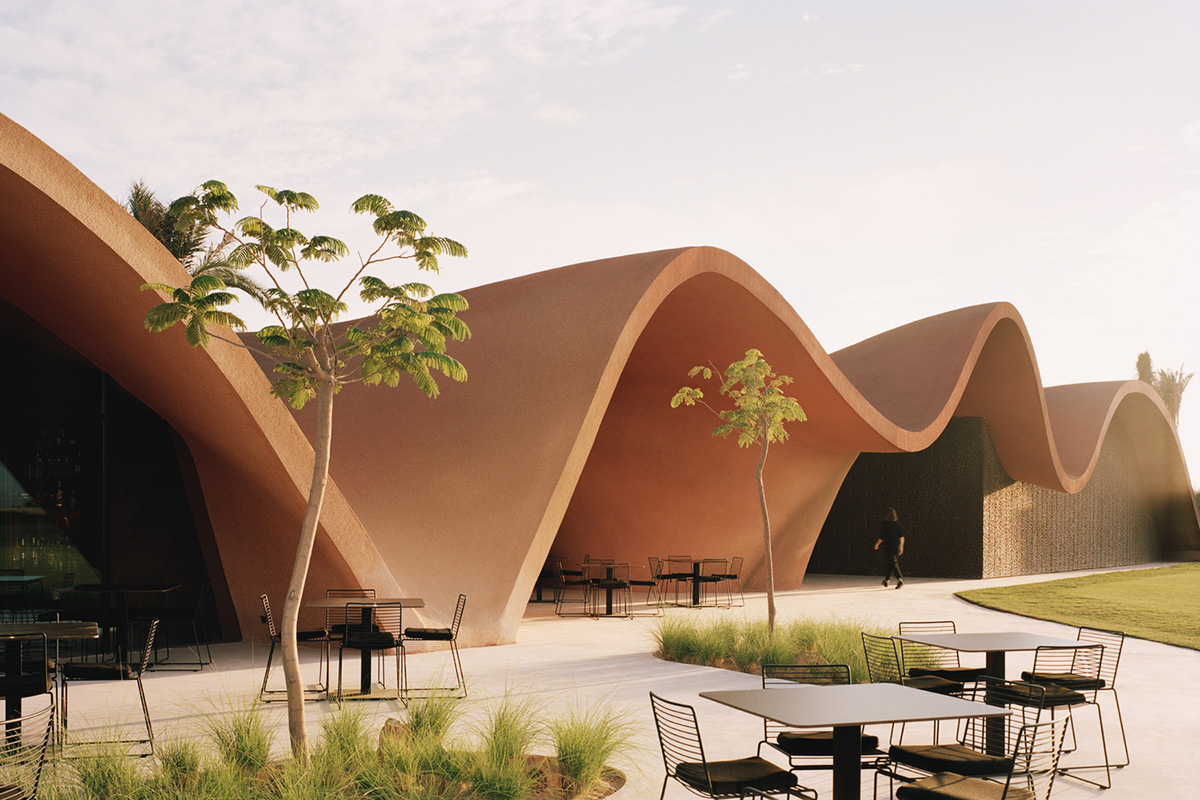
Perfectly blended in nature, each shell of the building was built by using "shotcrete pouring techniques" that give the pure surface and smooth transitions for each curved shell.
In the construction process, Oppenheim Architecture closely worked with local workers to reflect their specialized skills and craftsmanship on the construction as well as a local artist.

"Shotcrete pouring techniques were taught to workers in the first phases so that they could take ownership of the construction and obtain specialized skills," said the architects describing the project.
"A local artist also helped shape the building by applying a traditional pigmentation technique to the interior surfaces, granting a raw, unadorned look that stays true to its context and inspiration."
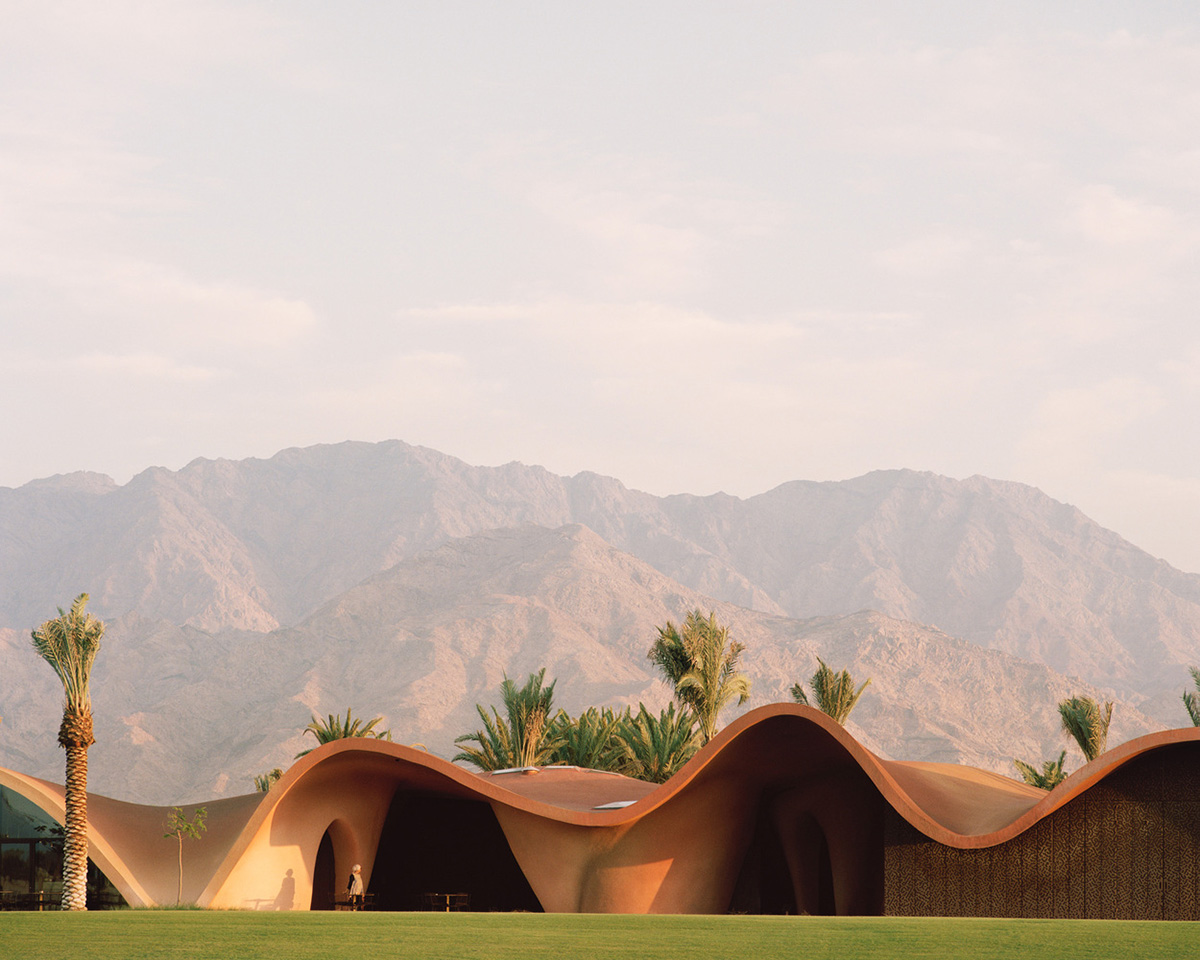
The innovative and organic design of the building forms the iconic core of the Ayla Oasis mixed-use resort development in Aqaba city. The building also forms a 17-square-mile leisure complex, which is under construction in the city.
The development encompasses residential apartments, hotel, and commercial space, all centered around an 18-hole signature golf course designed by Greg Norman.

The Clubhouse features retail, dining, lounge, banquet, spa and wellness components; while the Golf Academy includes retail, dining, and indoor/outdoor swing analysis studio components.
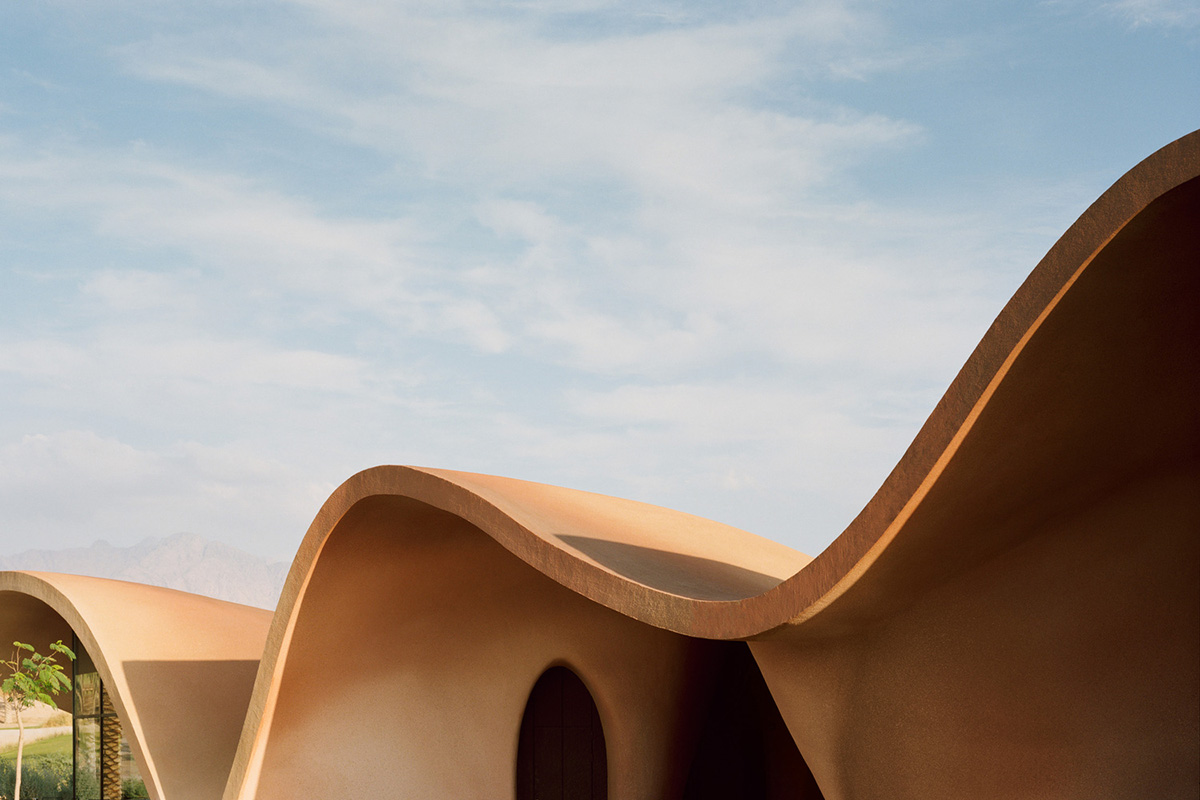
Oppenheim Architecture uses a distinct architectural form for Ayla Golf Academy and Clubhouse establishing a unique connection with nature and by capturing the elemental, vibrant beauty of the rolling desert landscape.
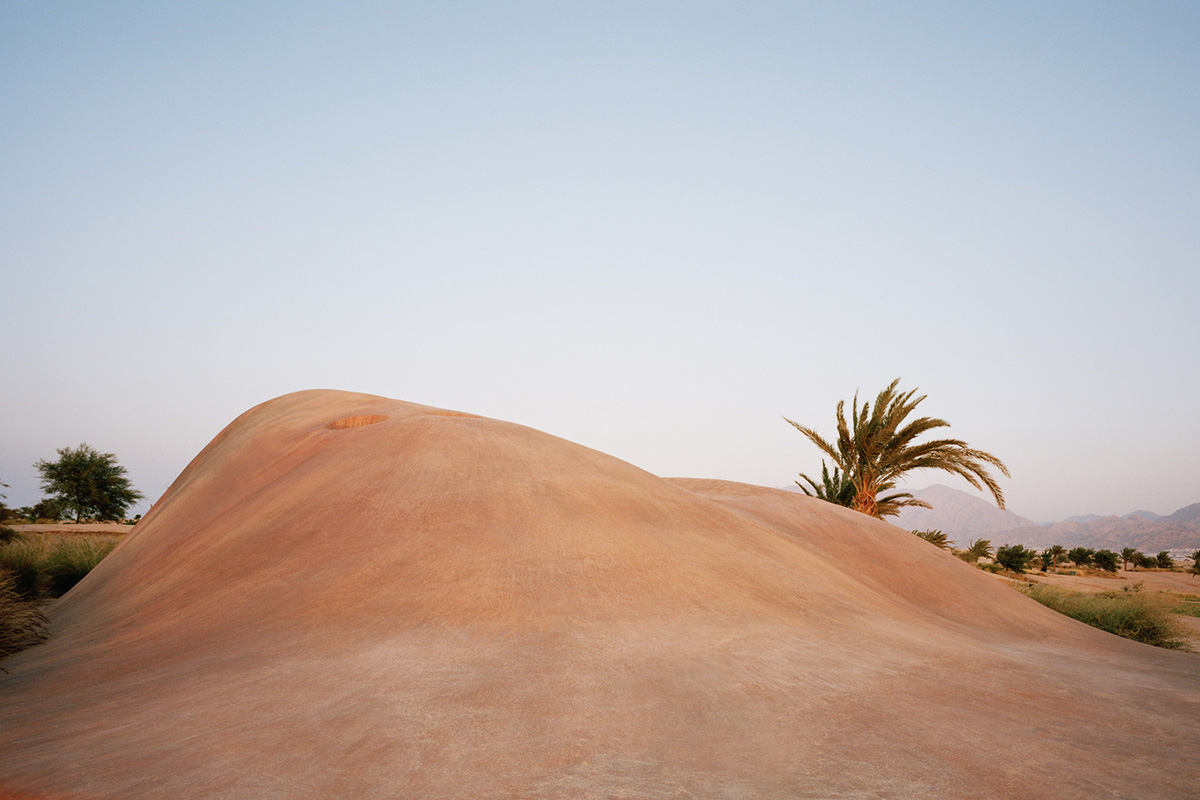
A massive concrete shell drapes over the programme areas, enveloping the interior and exterior walls of each volume under one continuous surface that emerges from the sand.
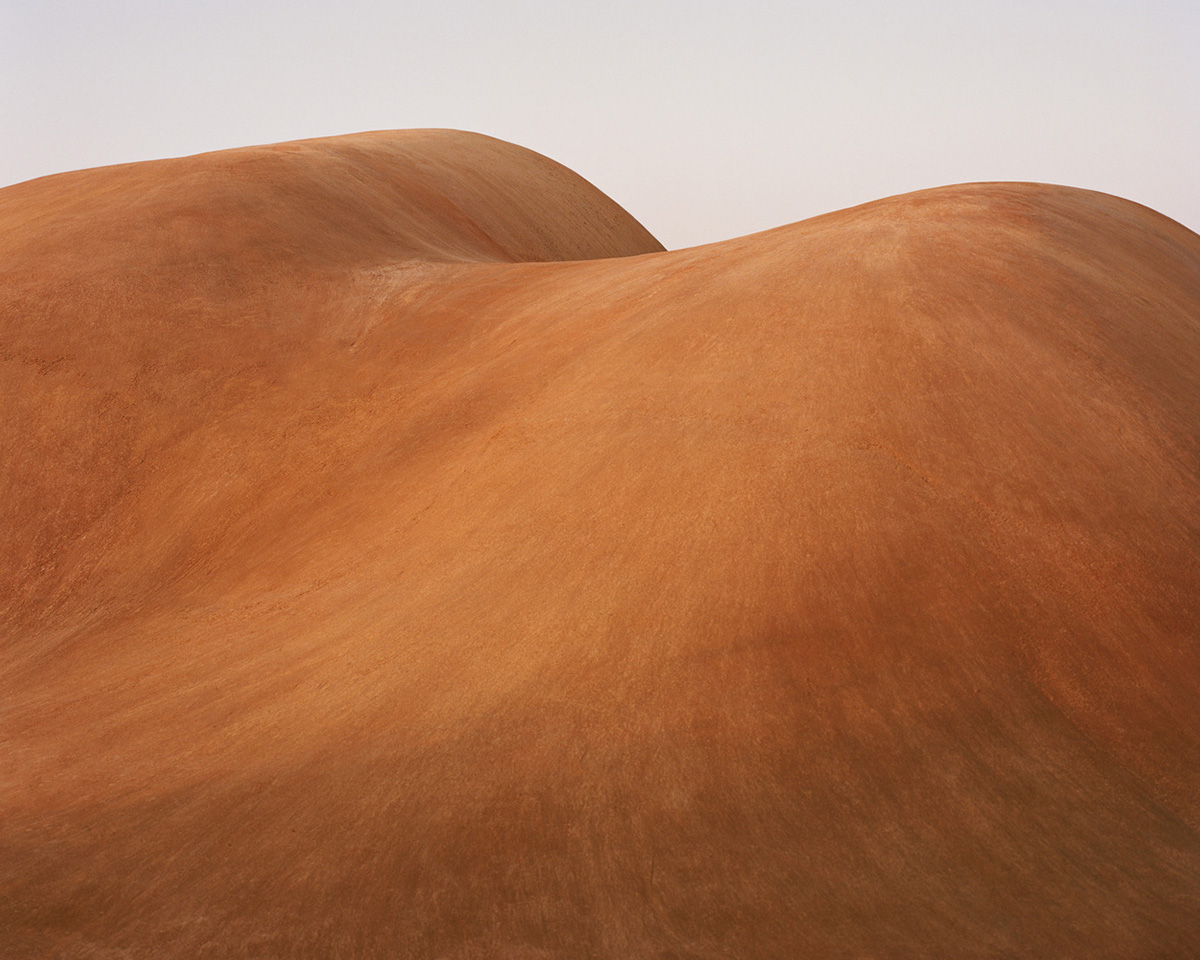

By using curved shotcrete shell, the shells blend with the sand like dunes instead of having conventional walls and ceilings. The curved openings frame the views of the golf course and the colorful Aqaba Mountains in the background.
The architects used perforated corten steel screens to smootly filter sunlight and comply with the overall organic structure. The corten steel screens are similar to the traditional Arabic ‘"Mashrabiya" that was used to insert natural light without compromising the privacy of spaces.
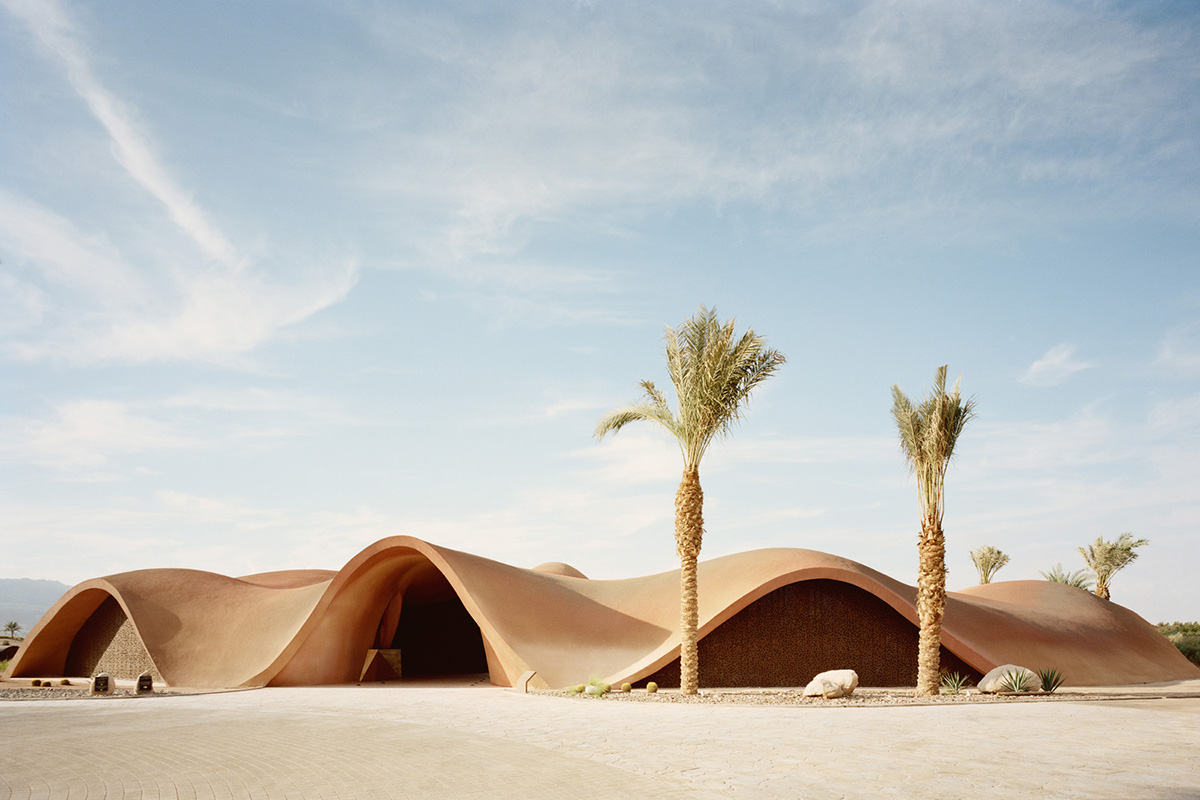
Jordanian patterns inspired the triangular openings of the screens, while the tones of the surrounding mountains are echoed in the colors of the shotcrete and the rustic metals.
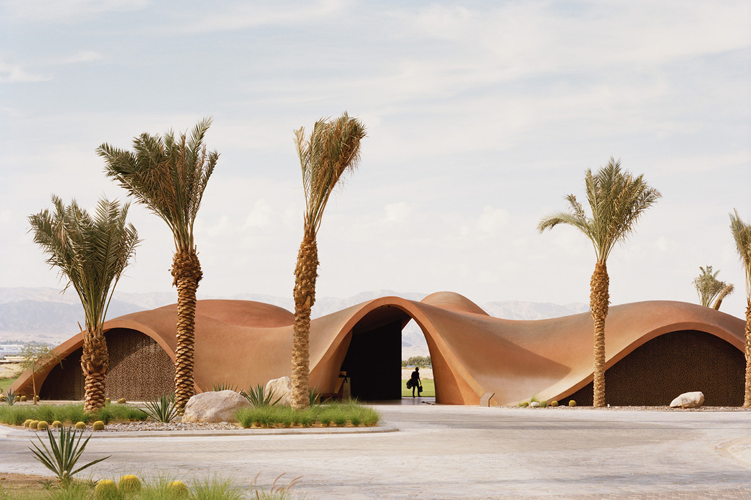
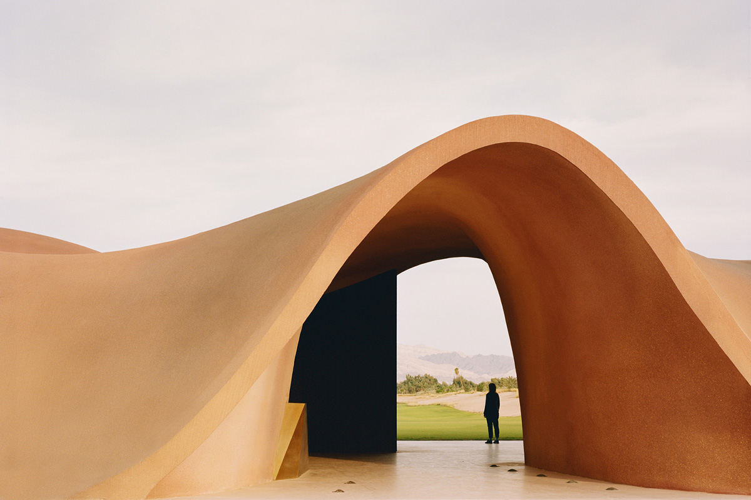
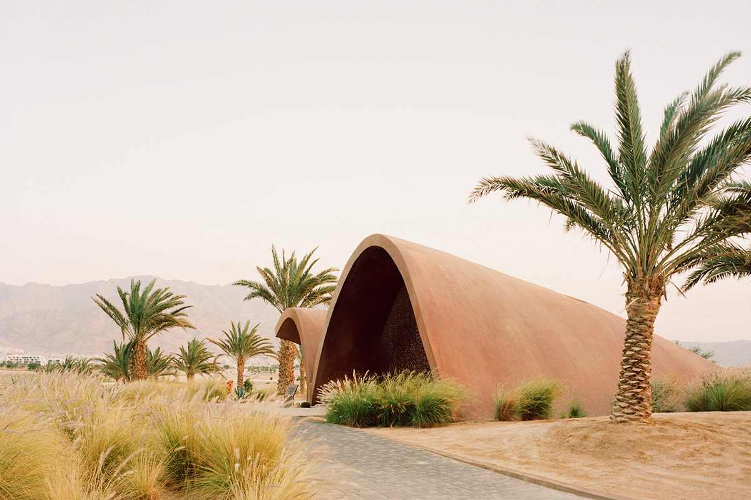
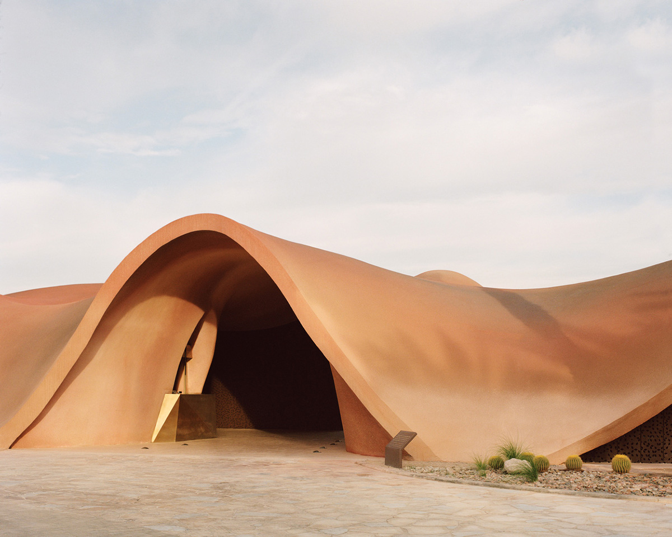
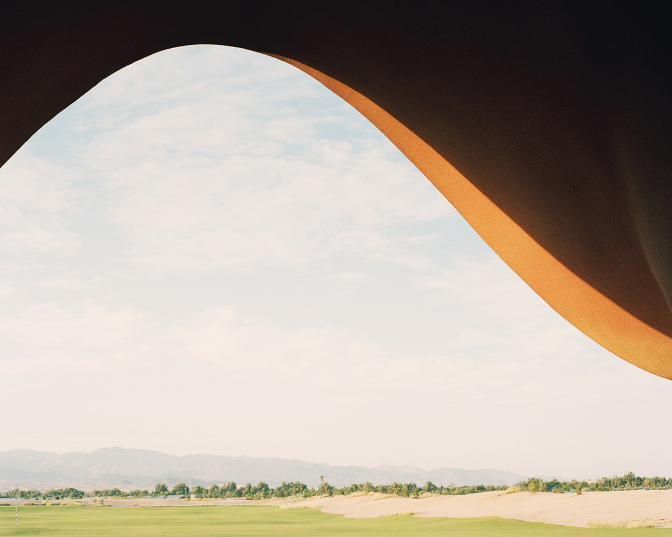
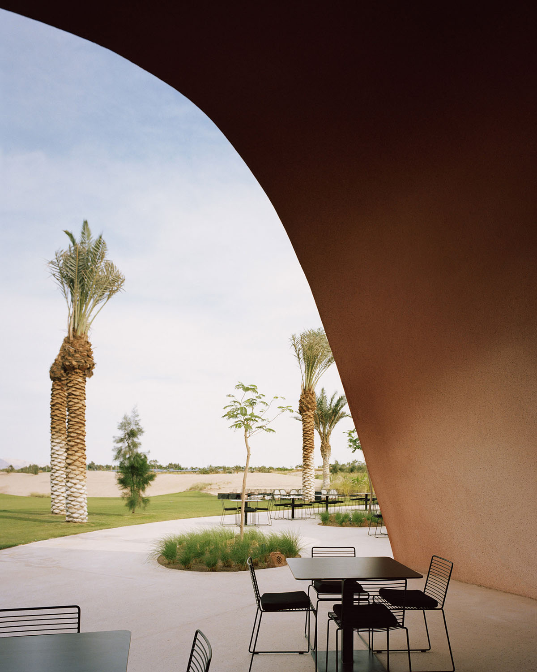
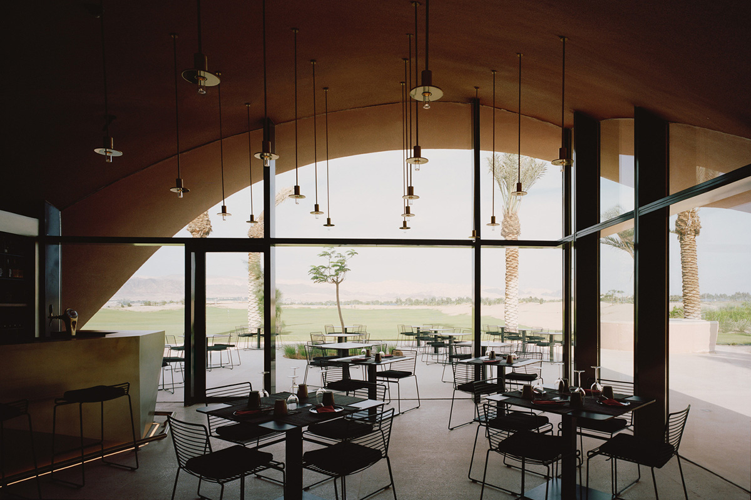
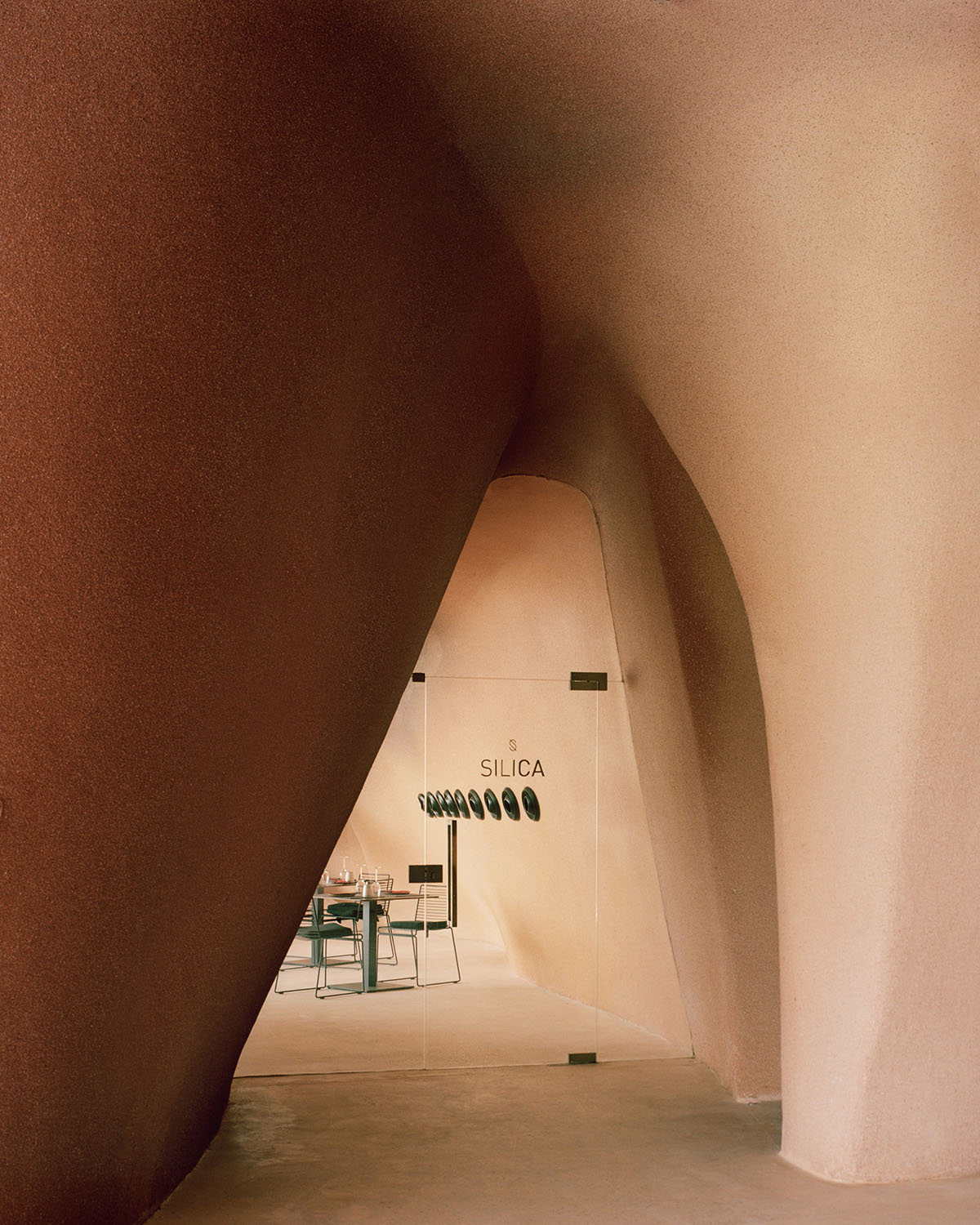
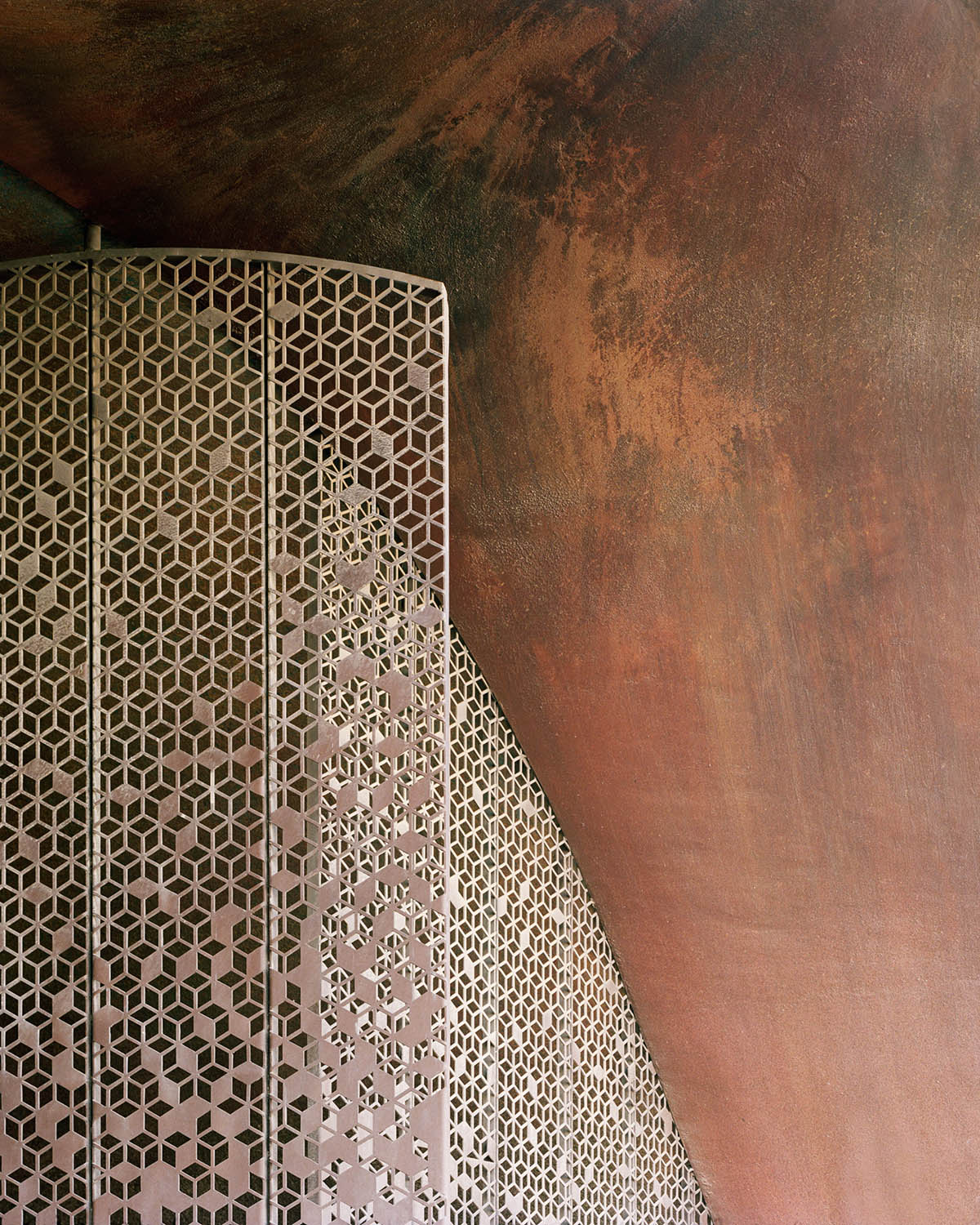
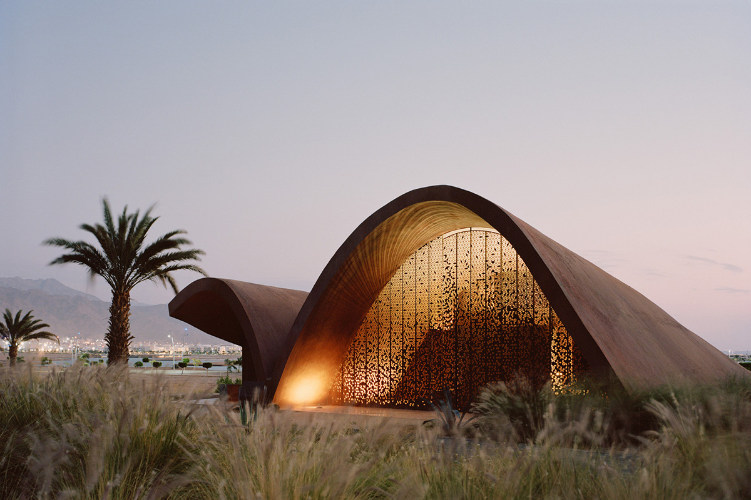
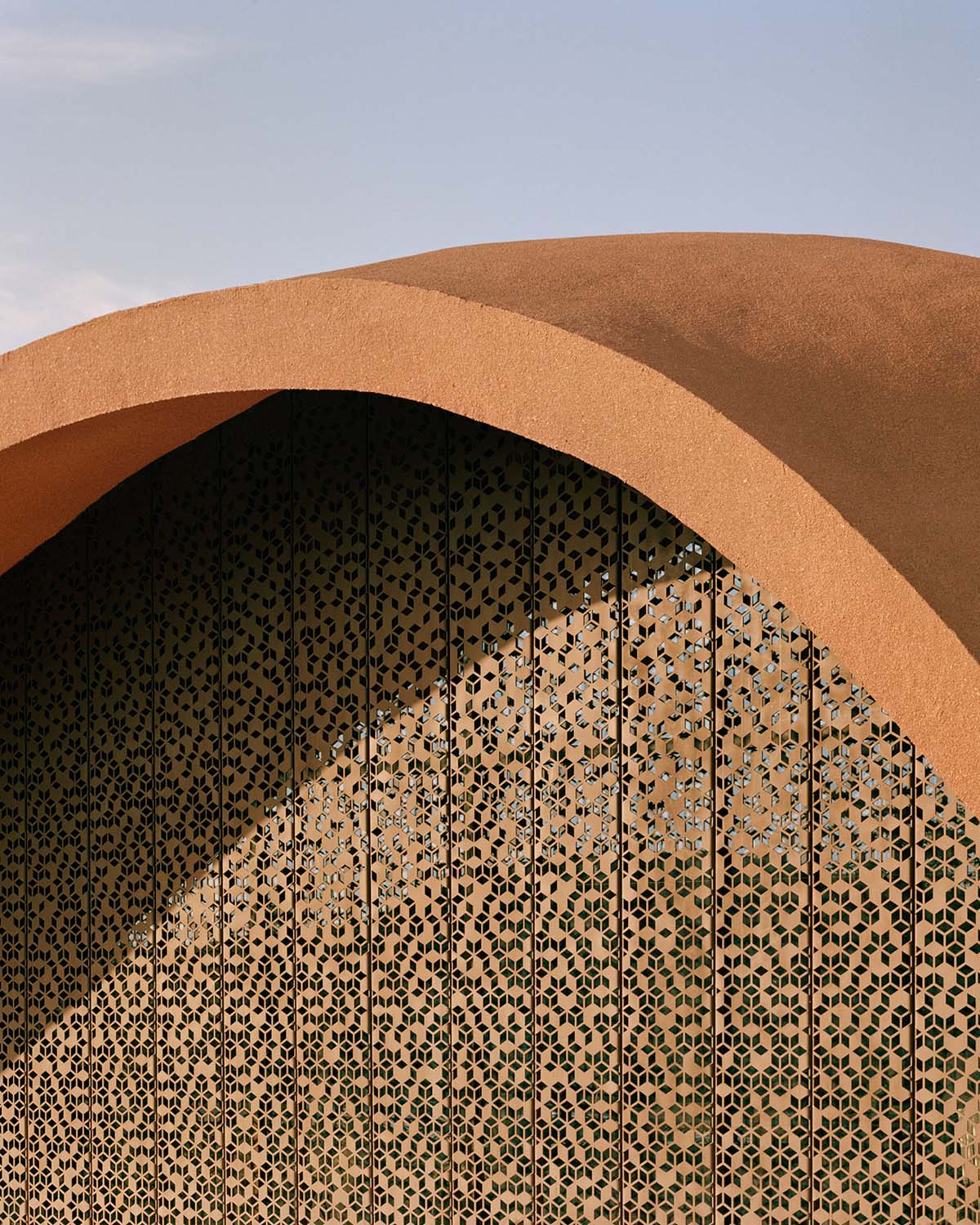
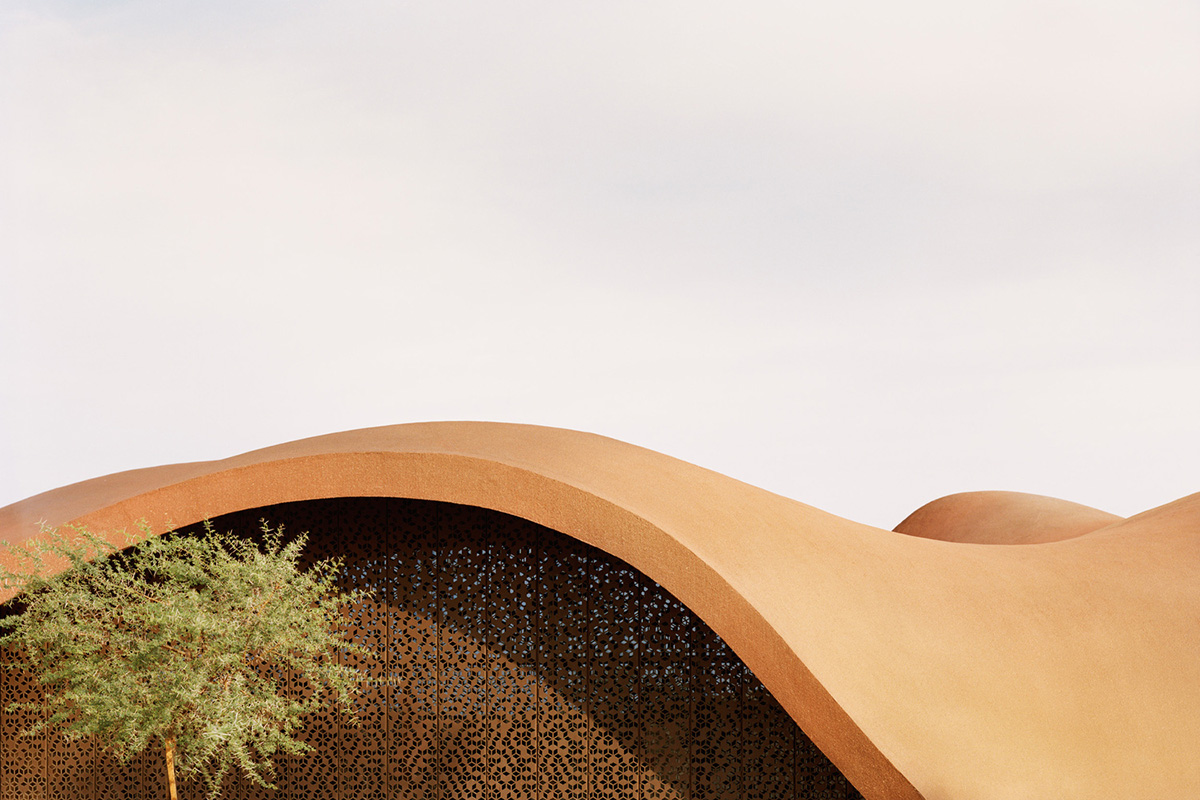
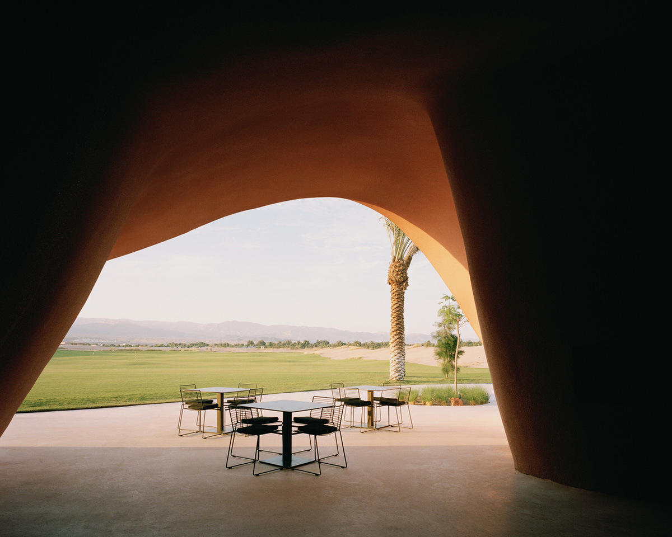
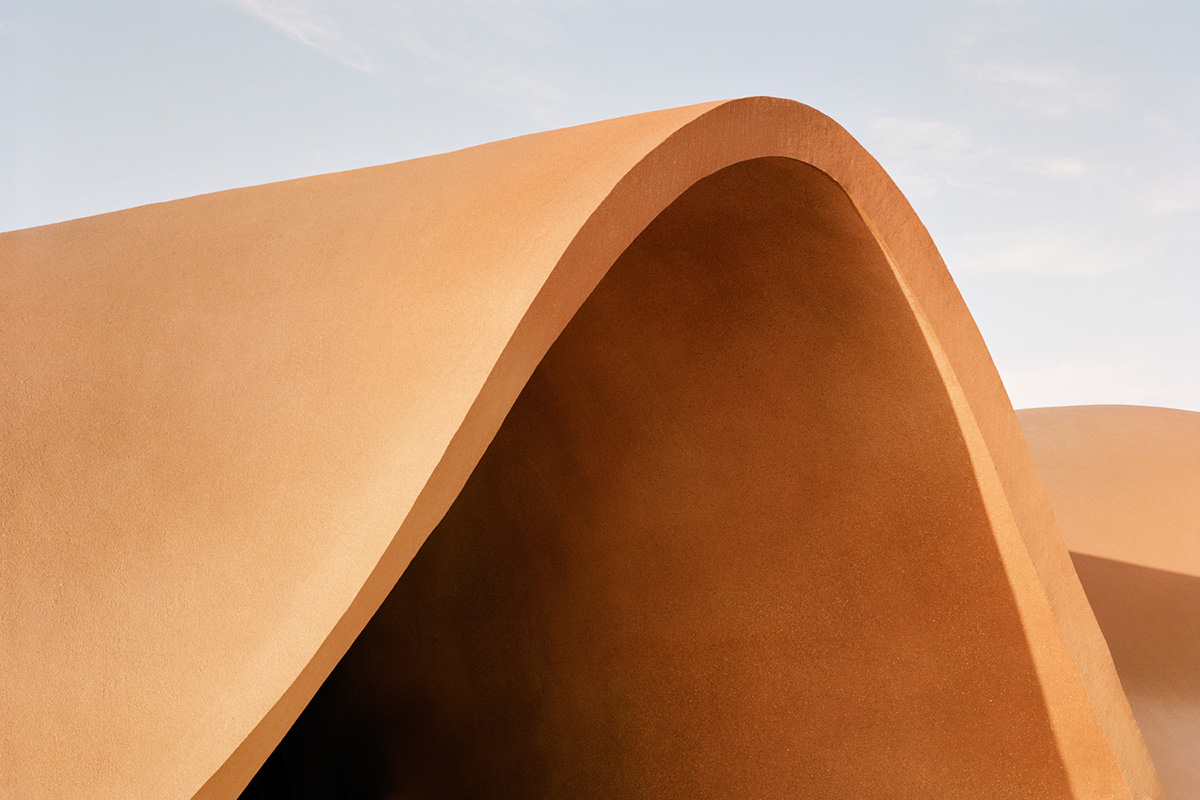
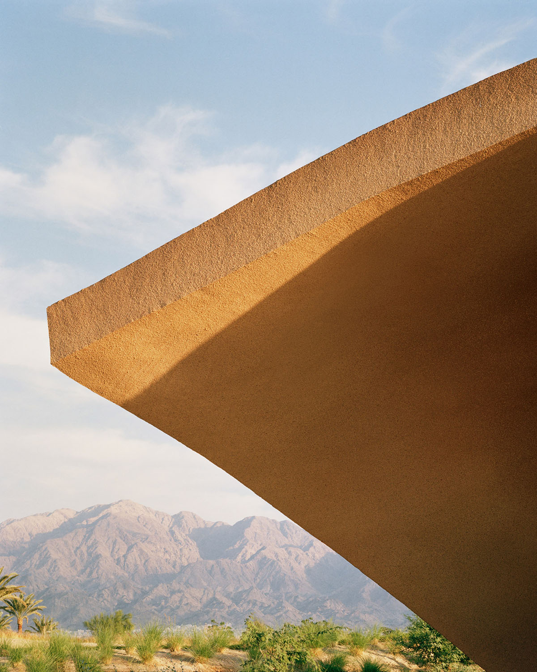
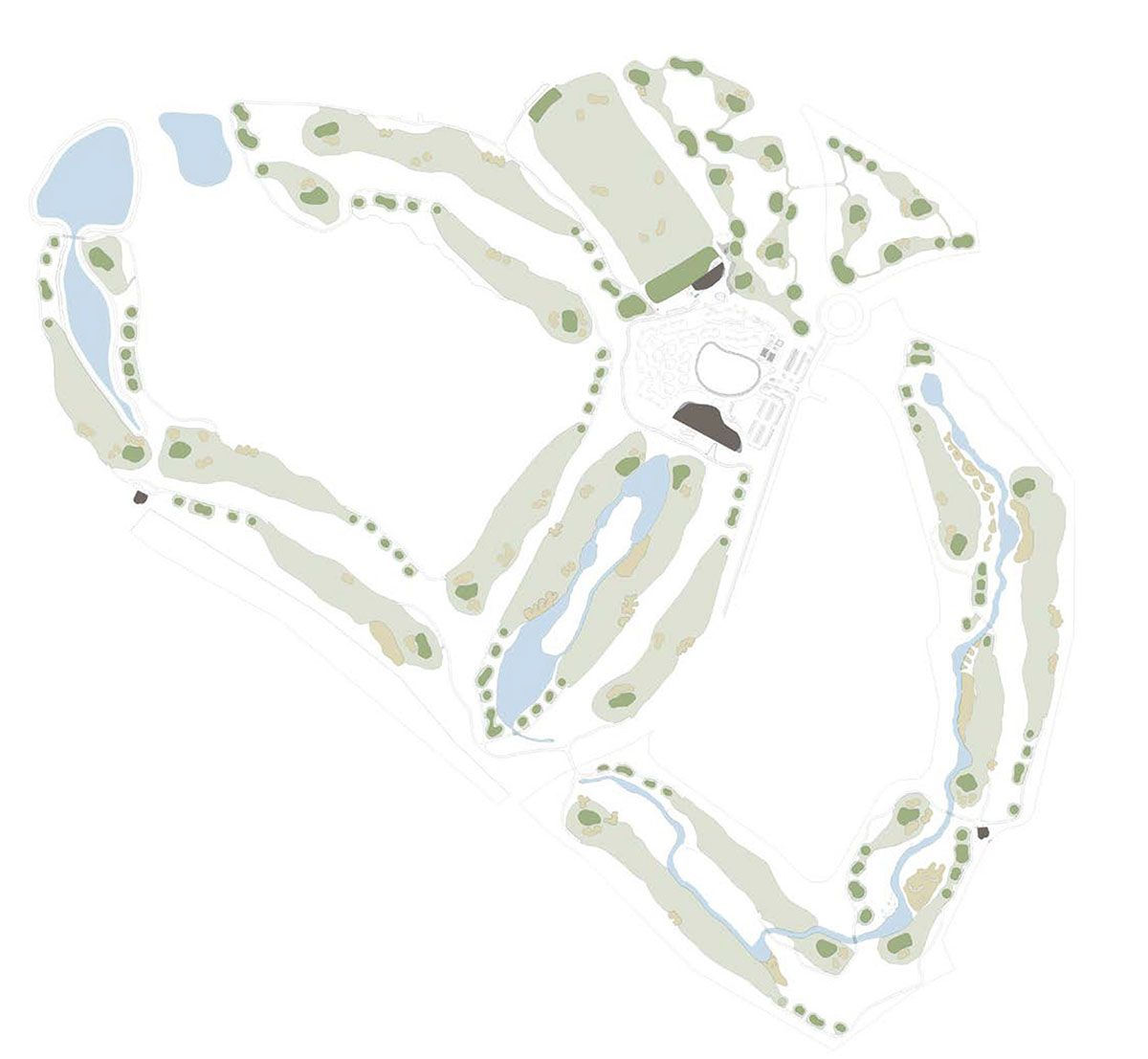
Location plan
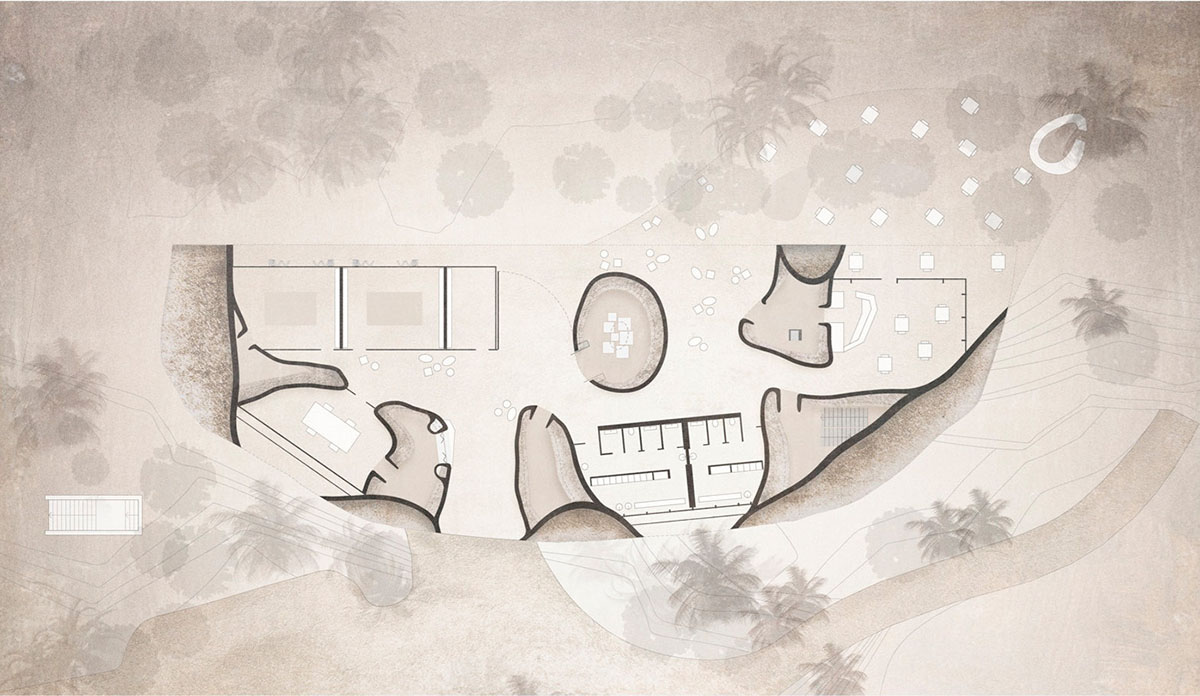
Site plan
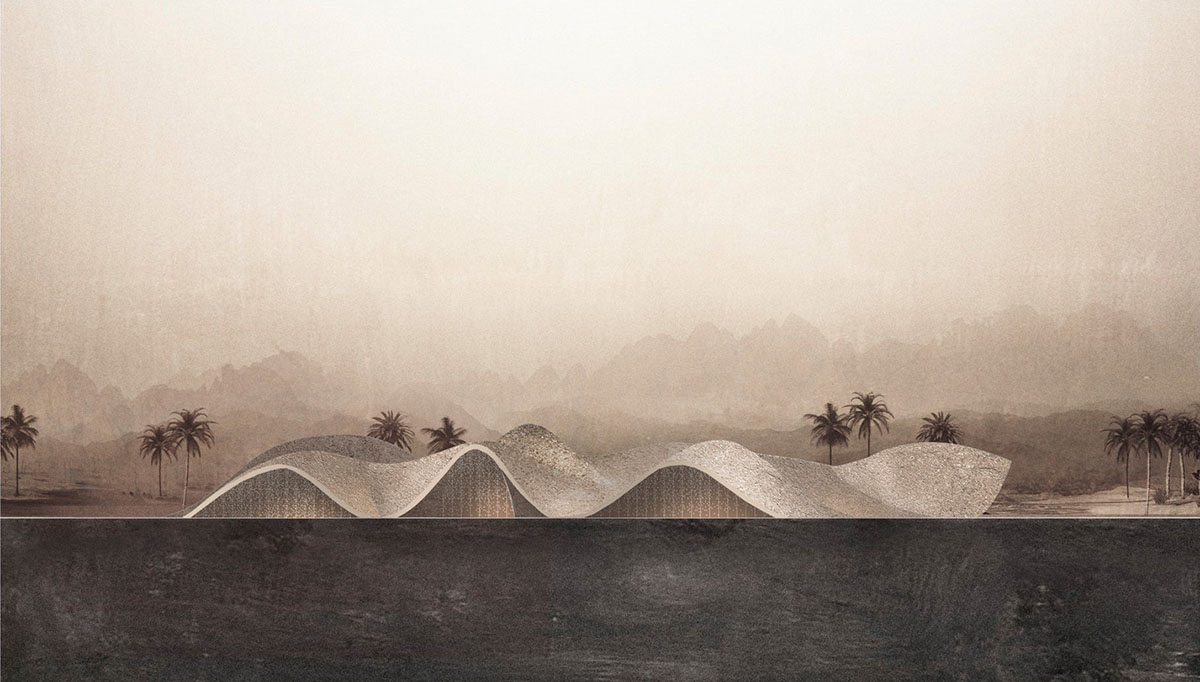
East Elevation
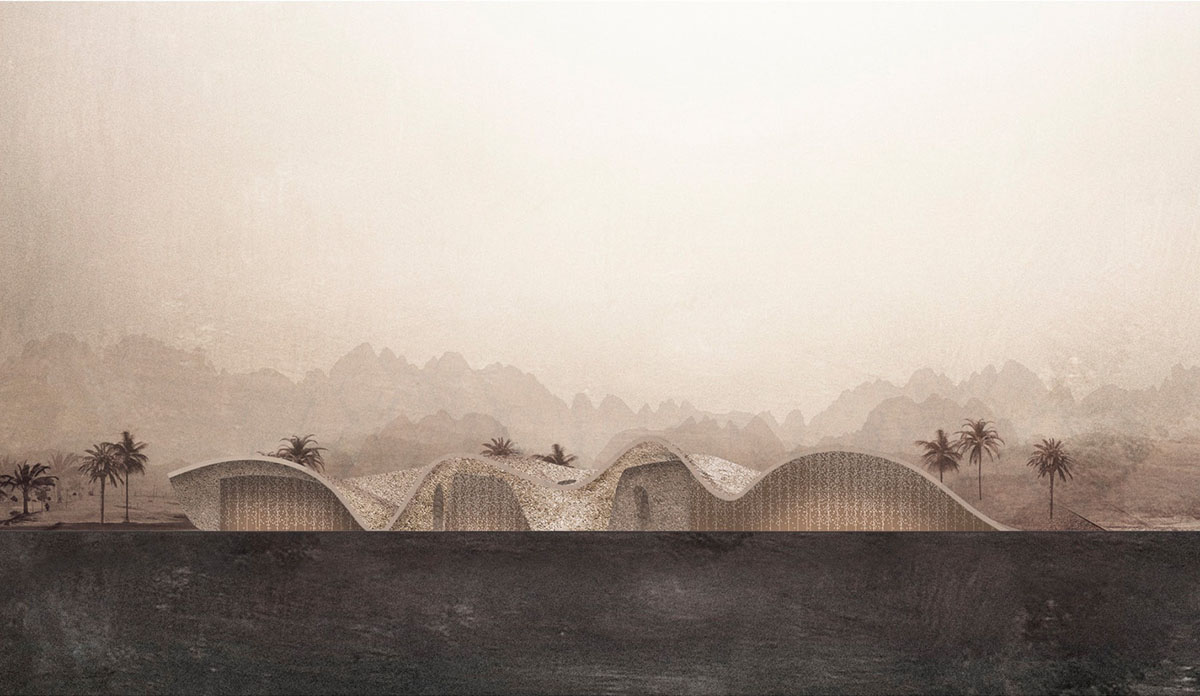
West Elevation
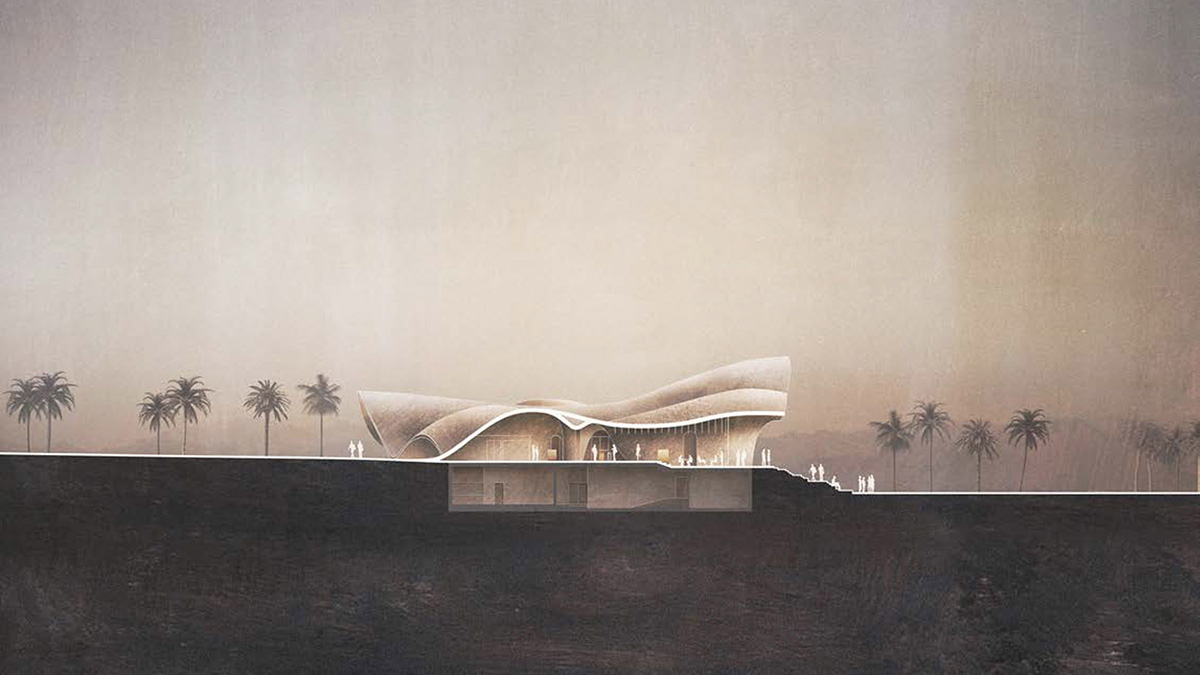
3D section
Project facts
Project name: Ayla Golf Academy & Clubhouse
Architects: Oppenheim Architecture
Location: Aqaba, Jordan
Principals in Charge: Chad Oppenheim, Beat Huesler
Project contributors: Aleksandra Melion, Anthony Cerasoli, Tom Mckeogh, Ana Guedes Lebre, Rasem Kamal
Size: 5800.0 m2
All images © Rory Gardiner
> via Oppenheim Architecture