Submitted by WA Contents
Winners announced for Kaira Looro Competition for a Sacred Architecture
Senegal Architecture News - May 15, 2017 - 10:50 50237 views
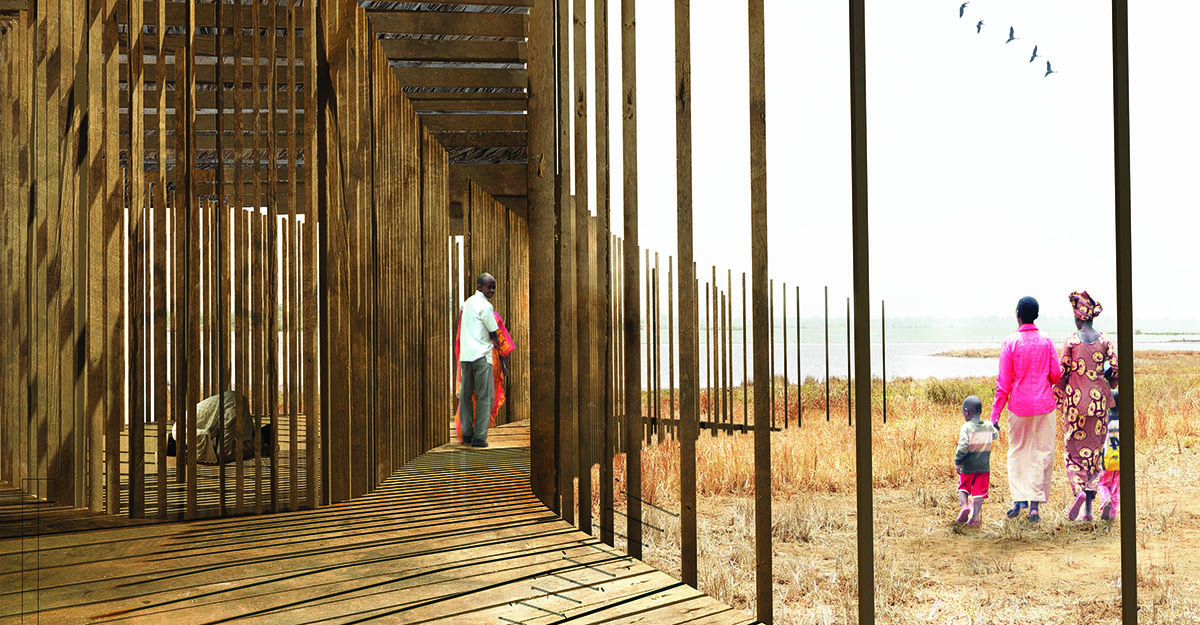
The Kaira Looro International Competition has announced winners for Sacred Architecture to make a tribute to the sacredness of Senegal. The competition searched a particular space composition for introspection, spirituality and divinity to address to the elements around which the sacred architecture revolves. The goal of the contest was to create a symbolic sacred architecture for the whole nation which can improve the precarious conditions of the project area.
"The light and the lightness of the materials join sacred and profane, creating an architecture that, through spaces and forms, try to invite humans to an introspective research," stated in a press release.
The 3 winners were selected from Poland, Romania and UK countries with 5 Honorable Mentions from Italy, Poland and China as well as 10 finalists in the competition. The winning project (1st prize) will receive a cash prize and an internship in the Kengo Kuma architectural studio in Tokyo.
The idea of the competition is to give opportunity and importance to young architects. The winning project was designed by a Polish team made up of young architects: Natalia Serafin, Paulina Gorecka and Anita Wisniewska. A Romanian team, composed by Tilvescu Maria and Stoian Hadrian, has won the 2nd prize, while an English team, made up of Sean Cassidy and Joe Wilson won 3rd place.
The competition was organized by the Nonprofit Organization "Balouo Salo" with the collaboration of the University of Tokyo, Kengo Kuma & Associates, CNAPPC, Embassy and Consulate of Senegal, Sedhiou Government, the City of Tanaf and others. The sponsor, Four Points by Sheraton Catania, will provide to contribute to cash prizes for the winning projects.
"Kaira Looro Competition - Sacred Architecture" was organised as an international architectural competition which had as project theme the architectural celebration of the cult and philosophy in a remote place where the shortage of materials and high-performing technology pushes the architecture to the branch of sustainability and integration with landscape and culture. Kaira Looro, that in Mandingo language means "Architecture for Peace", is not just architecture, but it also represents the link to a culture, a spirituality and research of interiority.
"To design an architecture for worship does not mean just offer a new identity to the territory, but also gives substance to a culture, becoming interpreters of his spirituality with lightness and elegance. The Sacred architecture will have to communicate the spirituality with a surprising design that can be at the same time integrated with the contest, creating an architecture that can become a symbol for the whole country, making a humble mark on the landscape," stated in the competition description.
The internationally renowned jury panel was composed of Kengo Kuma, Ko Nakamura (University of Tokyo), A. Ghirardelli (SBGA ), A. Muzzonigro (Stefano Boeri Architects), R. Bouman (Mohn + Bouman Architects) C. Chiarelli (Arcò), A. Ferrara (Juri Troy Architects), Pilar Diez Rodriguez, R. Kasik (X Architekten), S. D'Urso (University of Catania), I. Gomis (Tanaf Mayor), I. Lutri (InArch), W. Baricchi (CNAPPC).
All proceeds, derived from the participation fees, has been donated to the humanitarian project "A Bridge for Life" in Senegal, to save 80,000 people now at risk of survival. The winning design will be given to the organization Balouo Salo, which will donate it to the community of Tanaf to allow them to build it by themselves or in collaboration with religious bodies, institutions or NGOs.
The organization Balouo Salo does not preclude the possibility to adopt this draft as a charity project. The winning project will be presented and displayed in the local villages and authorities, as well as presented to the large Marabout area of the project.
See the winning projects with a brief project information below:
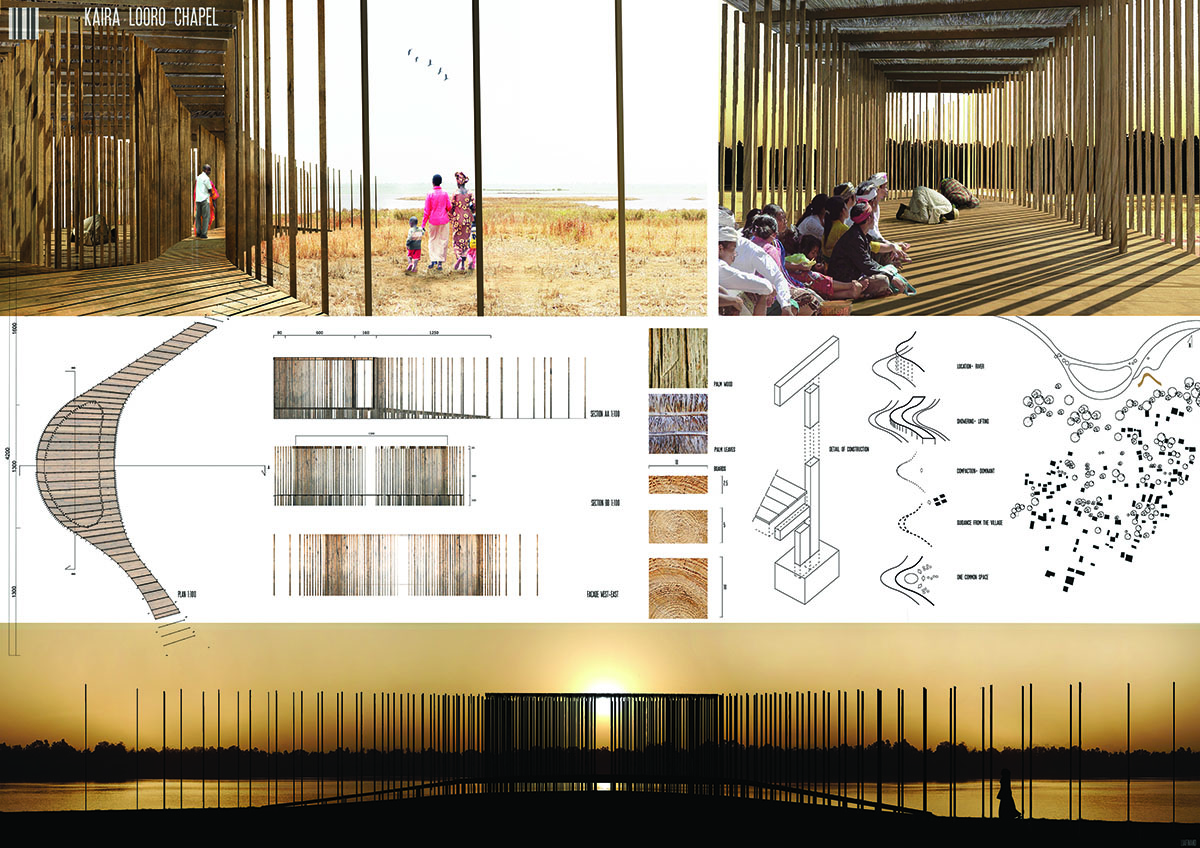
1st prize: LIAFINAND from Poland by Natalia Serafin, Paulina Gorecka, Anita Wisniewska
Vertical palm wood boards are rhythmically following the path which leads from the village along the river’s coast and thereby form the structure unfolding from its natural meandering shape. Trying to create a body penetrating into the area’s landscape, we decided to make a light form of palm tree boards. Scattered from the side of the village, they find their rhythm running along the bank of the river, forming a solid meandering shape.
Through the layout of paths we want to guide the people from the village to the pavilion. The chapel is an inseparable part of the path. Standing "razor blades" gives the interior intimacy, creating a halo effect which is characteristic for sacred buildings. But the piles, however, do not constitute a barrier. Going towards the entrance we can see the interior and at any time we can enter it. Praying in the chapel we still remain outside, but protected from the rain and the burning sun.
Read more info on the competition website

2nd prize: SCURIANIA from Romania by Tilvescu Maria, Stoian Hadrian
The sacred space is created around the concept of peace, protection, introspection and discovering the inner landscape. The volume is a 9 meter wide cube. It doesn't reveal itself as a cube from the public square near the sit: the solid block of clay reveals only its cracked texture and seems to be patiently waiting for us to discover it. The entirety of the building is to be made in natural materials such as clay and reinforced with wood.
Having been completely built by hand, the space becomes infused with human beings' energy, thus forming a permanent connection between the fingerprint of divinity -the light - and the fingerprints of man- gently submerged in clay. A descent below the ground level foregoes the acces in the volume: it is a simbolic descent, reminding of the burial ritual. At the opposite pole, the interior is a metaphor of birth.
Read more info on the competition website

3rd prize: EANIDYDOM from UK by Sean Cassidy, Joe Wilson
Senegal is a nation accepting of all faiths & cultures, Different religions are celebrated, forming solidarity in the community. Our proposal is driven by community as the common ground between all faiths. Community is first & foremost in this scheme, encouraging people to come together in a world that can be divisive. The design celebrates the spirit of the people of Tanaf, crafting a space that invites peace & spirituality.
The building draws on locally sourced, sustainable materials but seeks to use them in new inventive ways, allowing the villagers to push traditions & give them a space to be proud of. By excavating & sculpting the earth from the site, they create a structure, which literally comes from the “God given land” but is sculpted by the hand of man. The earth is used to make handmade clay bricks, linking to traditional building methods & represent the bond & strength of community, each brick supporting the next.
Read more info on the competition website
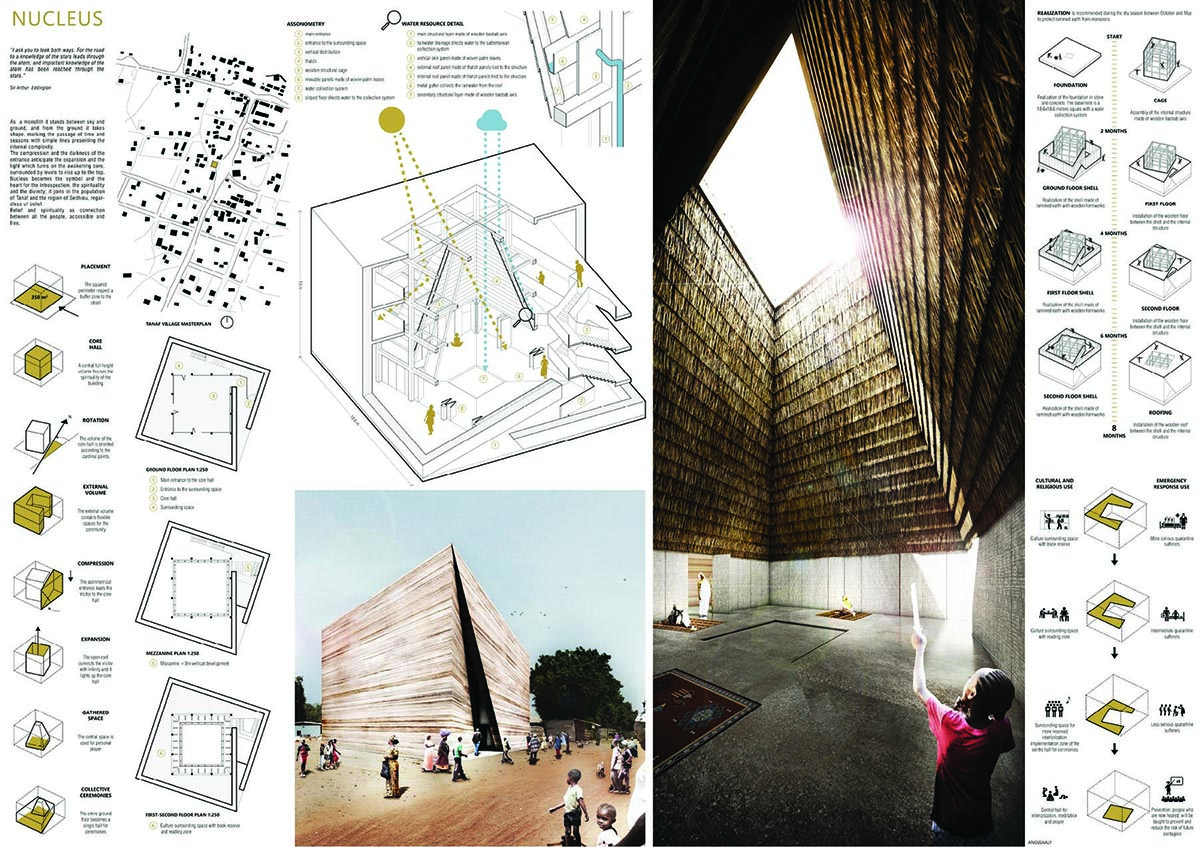
Honorable mention: ANOBIAALY from Italy by Gaetano Carambia, Giacomo Fioratti
The building rises inside the suggested intervention lot. It draws a square of 346 sq.m. by 13 m in height, back to the west boundary of the lot, in order to leave an enlargement on the main street. As a monolith it stands between sky and ground, and from the ground it takes shape, presenting the internal complexity. The entrance brings the visitor to a compression preparing for the expansion of the core hall.
This is rotated according to the cardinal points and around it they develop 3 levels of surrounding spaces, with cultural areas. The central space can be expanded at the ground floor in its entirety, in order to create a single hall for the cerimonies of the population of Tanaf, regardless of belief. This holy architecture becomes a symbol for the territory and communities to overcome difficulties in a versatile way.
Read more info on the competition website
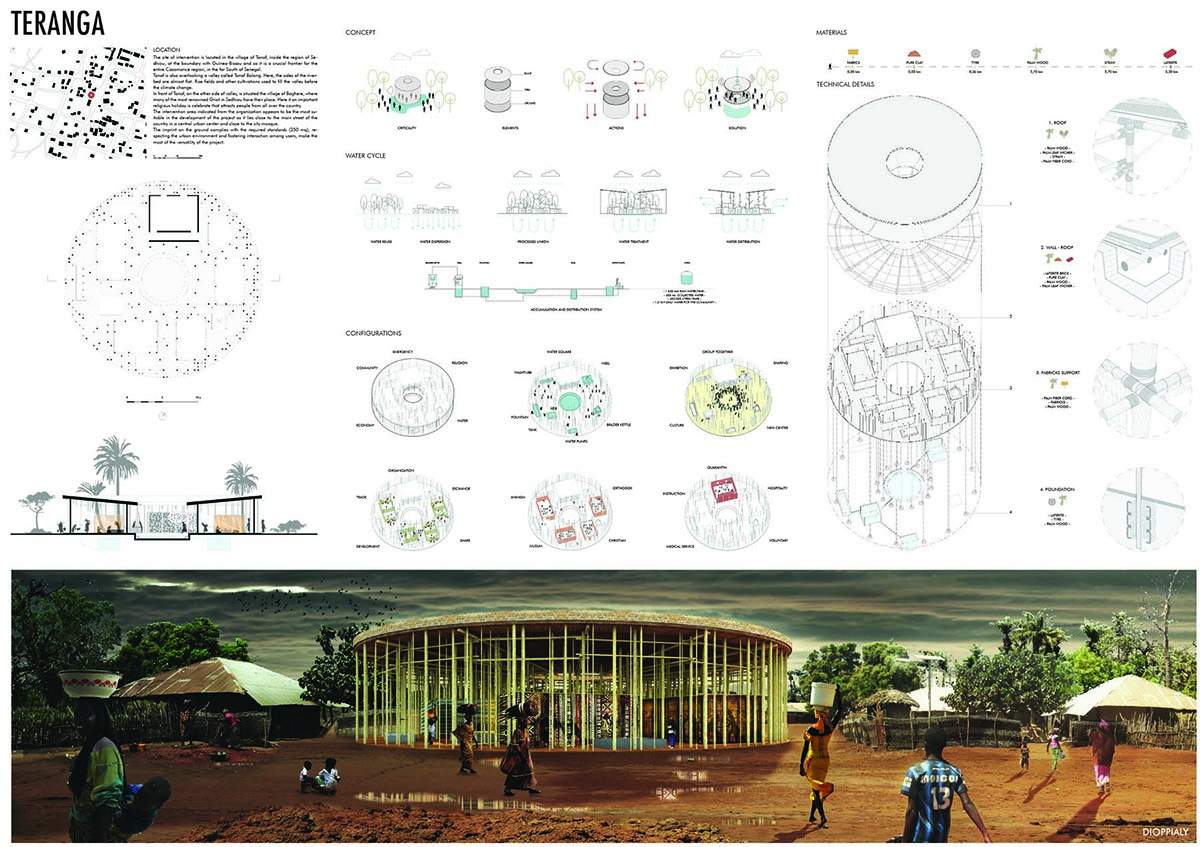
Honorable mention: DIOPPIALY from Italy by Claudio Peppi, Americo Conte, Luca Marseglia, Luigi Palomba
The idea comes from the will of unifying and reproducing the two representative elements of the area - the forest and the city - making them communicate through a single architectonic component, the coverage. It is a place of worship and grouping, of peace and silence, where anyone can gather in a moment of reflection, independently from their own faith. Its design has got neither facade nor back, so that it can be explored from any direction.
The result is a fully permeable architecture, where the empty space turns solid through the action of who lives it. The coverage with the shape of a capsized truncated cone stretches out towards the sky to engage with the divine. Furthermore, it covers an area, which is comparable on a scale to the one occupied by the base, marking this way the edges of the whole project.
Read more info on the competition website
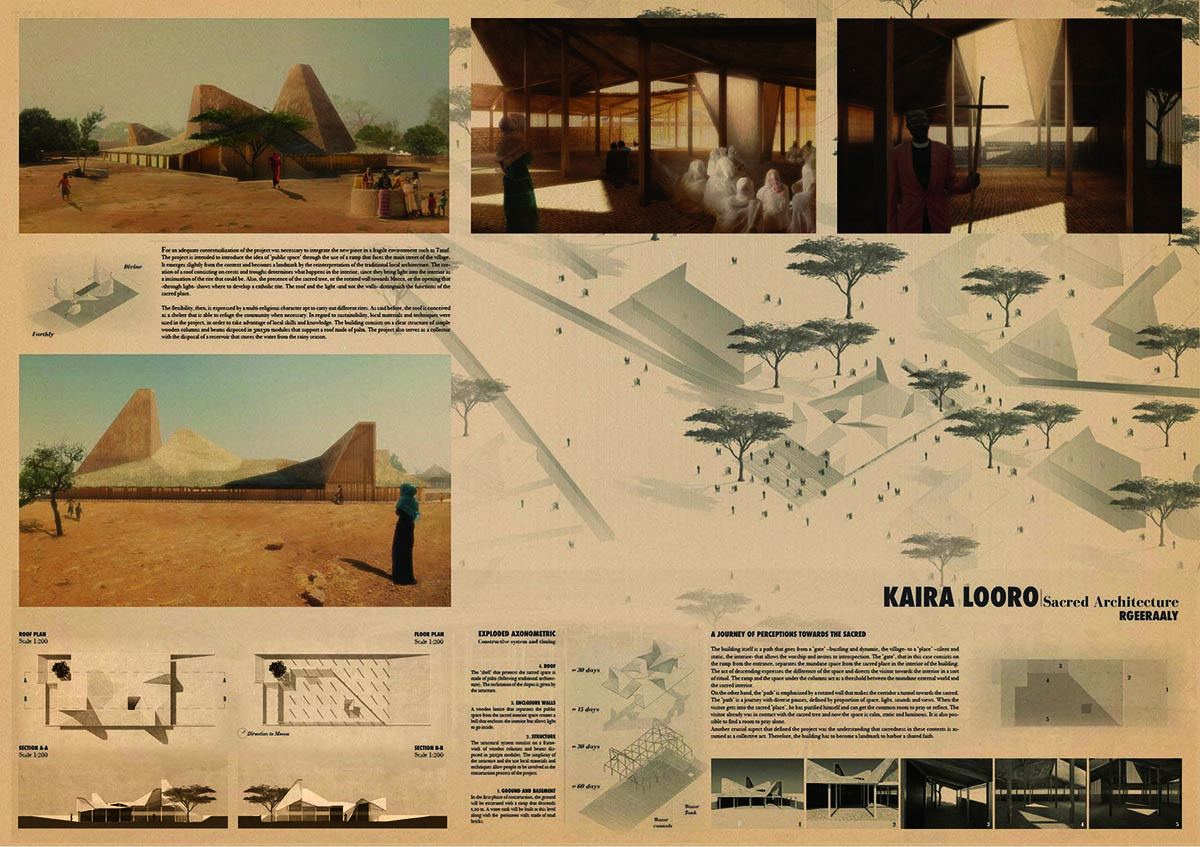
Honorable mention: RGEERAALY from Italy by Jorge Herrera, Ignacio Uribe, Claudia Accetta
The new project aims to create a sacred architecture through the concept of a ‘journey to the divine’. The building itself is a path that goes from a ‘gate’ –bustling and dynamic, the village- to a ‘place’ –silent and static, the interior- that allows the worship and invites to introspection. In that sense, the roof (the main element that shelters all interior activity) acts as the generator of the space.
Its form determines a conjunction between earthly and divine where light is used as the material that defines the space and subtly insinuates different configurations of the interior. For an adequate contextualization of the project was necessary to integrate appropriately the new piece in a fragile environment such as Tanaf. The project is intended to introduce the idea of ‘public space’ through the use of a ramp that faces the main street of the village.
Read more info on the competition website
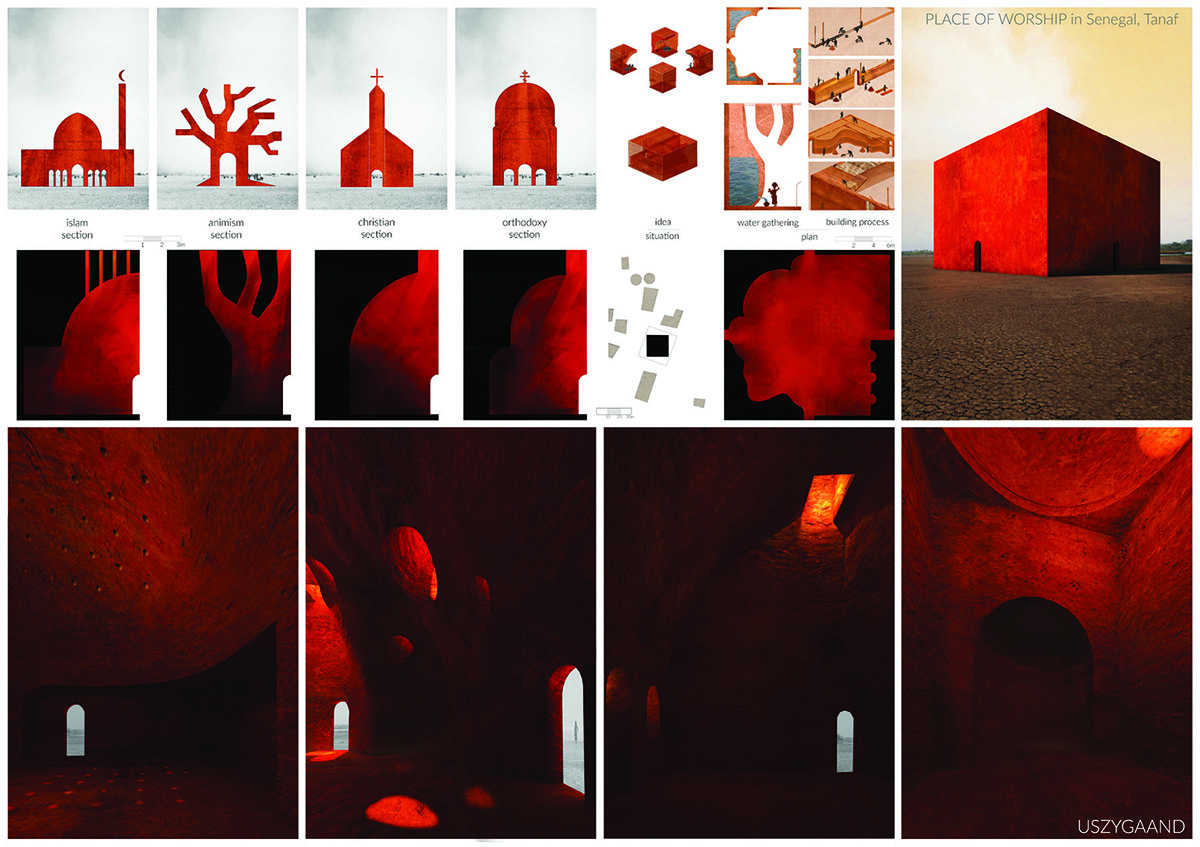
Honorable mention: USZYGAAND from Poland by Mateusz Pietryga, Marta Lata, Justyna Motyka
Among low residential buildings of Tanaf village emerges the pure geometrical form. The cuboid’s walls stand out from the surrounding thanks to their sumptuous reddish colour of laterite. This place has its mystery, it is meant to be a landmark and arouse curiosity, so that people approach it and enter through one of four doorways located on every side of the building. The sacred space is composed of four temple’s quarters reflecting four professed religions: Muslim, Christian, Orthodox and Animism.
In each of them the traditional forms of temples were analysed and synthesized in order to show the individual features. Nevertheless the inner space is perceived as a whole and its unobvious spirituality reveals itself in sculptural aesthetics of a cave. The space has no partitions therefore it can be used by the community according to the present needs. For major celebrations the worshipers of one religion can occupy the whole place. A variety of sustainable and traditional techniques were applied in the project so that the local community should be able to participate in the building process.
Read more info on the competition website
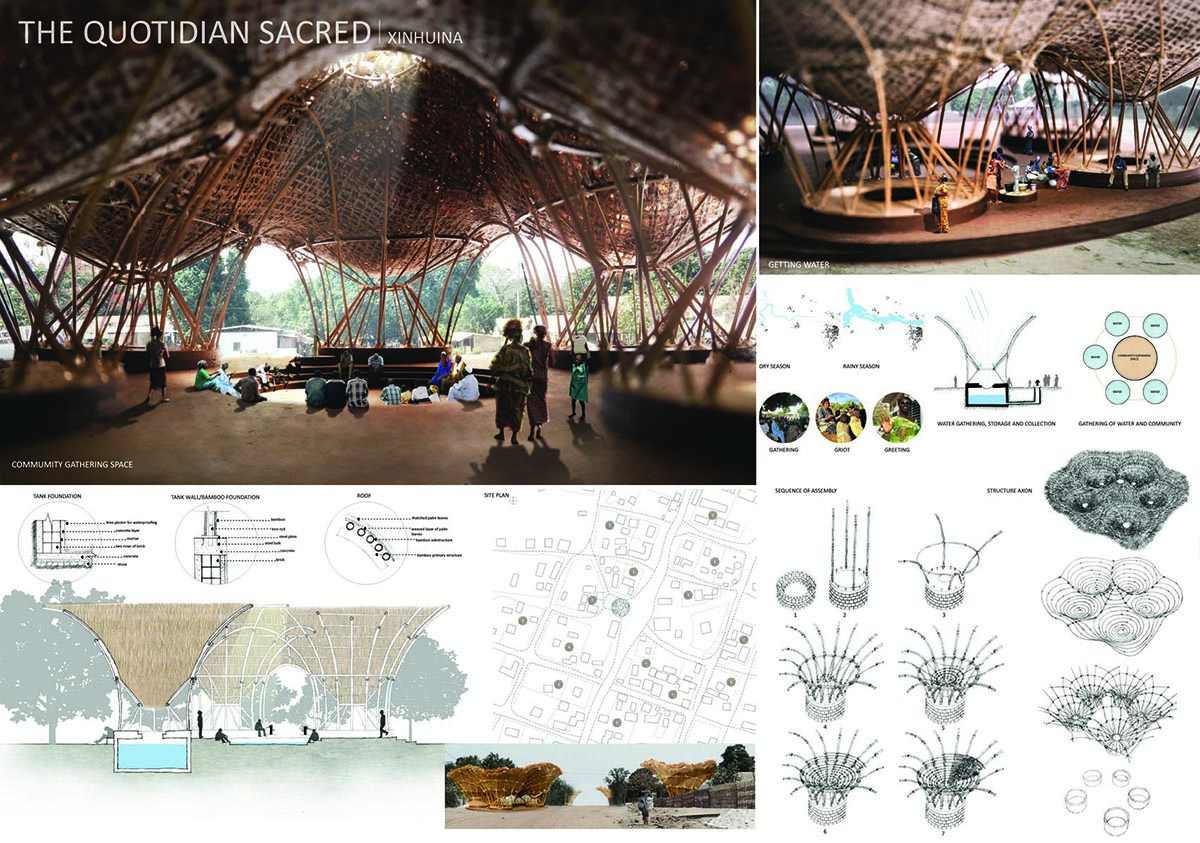
Honorable mention: XINHUINA from China by Xin Hu, Sundus Al-Bayati
The project proposes that what makes space sacred is not so much about creating a place for religious practices as it is about creating a place for the shared, deeply human practices of sustaining life in the community. "Kaira Looro" or "Architecture for Peace" recognizes the peaceful co-existence of different ethnic and religious populations in Tanaf village.
This is a unique condition in a world which has seen a lot of conflict and civil unrest between different religious groups and ethnicities. The project wants to emphasize this peaceful and diverse community through a design that celebrates and enhances connections between people. Water, as an essential element of life and the thing that connects the lives of everyone in the villages along the Casamance river, becomes a symbol of the peaceful and collective experience in the project. The building is a place to harvest rainwater during the rainy season, store if for off-season use, and make it available for the community to use when the water is scarce.
Read more info on the competition website
The competition has gained record partecipation from all over the world with 650 teams, all of them with very interesting projects, showing a remarkable sensitivity to the aims of the competition and the design context. The initiative promotes architectural research topics for particular social and environmental contexts, as well as witnessing humanitarian initiatives.
You can see 10 finalists on the competition website. World Architecture Community is media partner for the Kaira Looro International Competition.
All images courtesy of the Kaira Looro International Competition