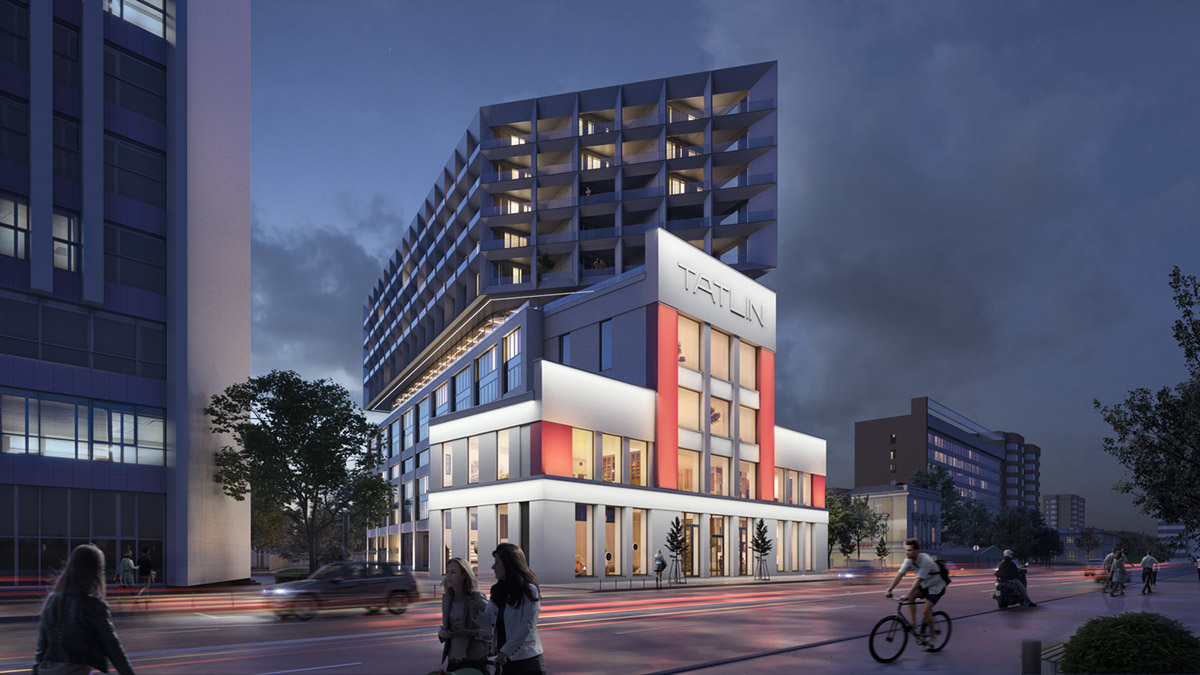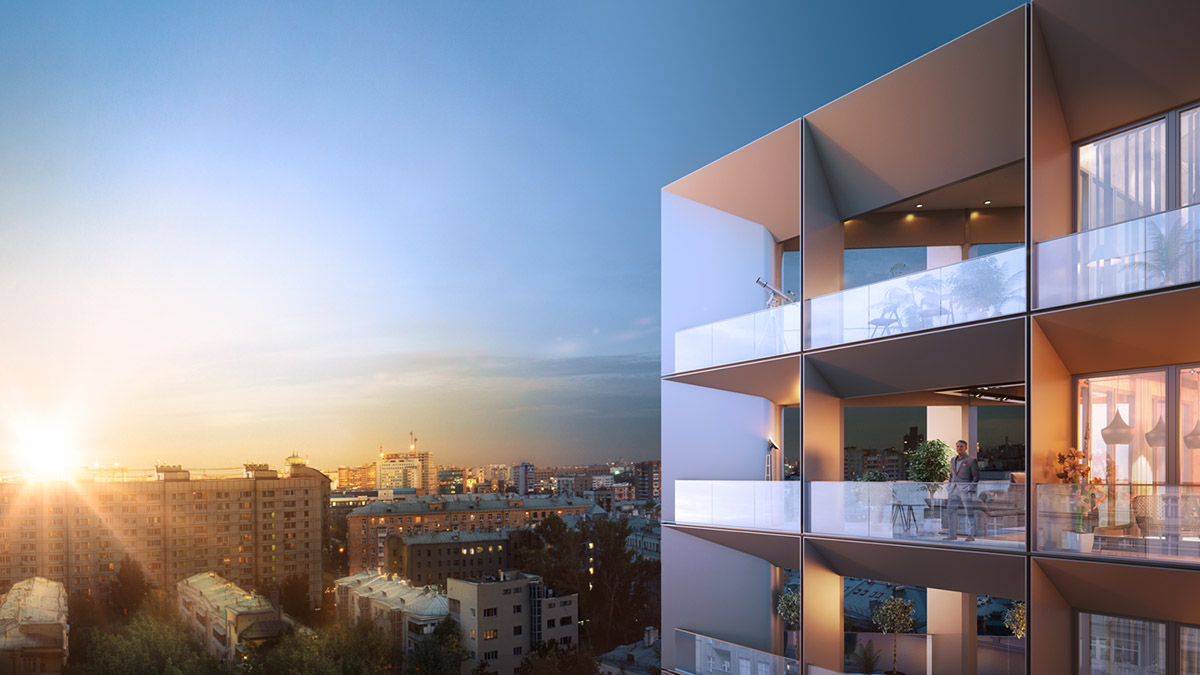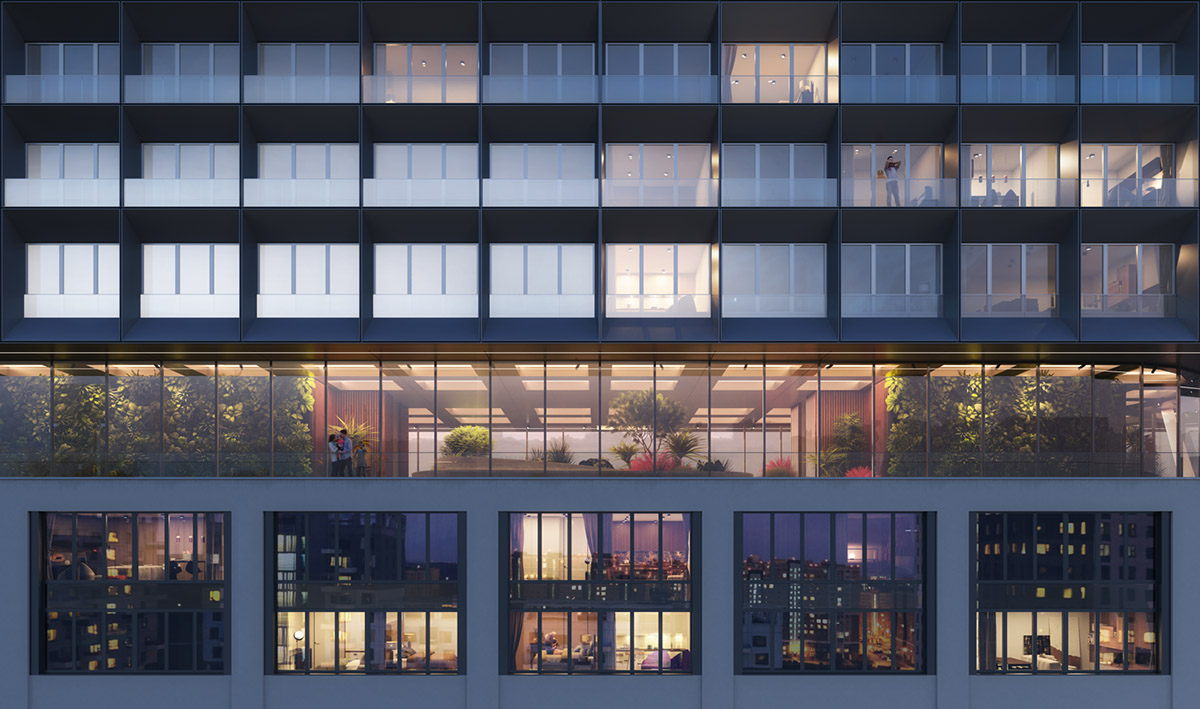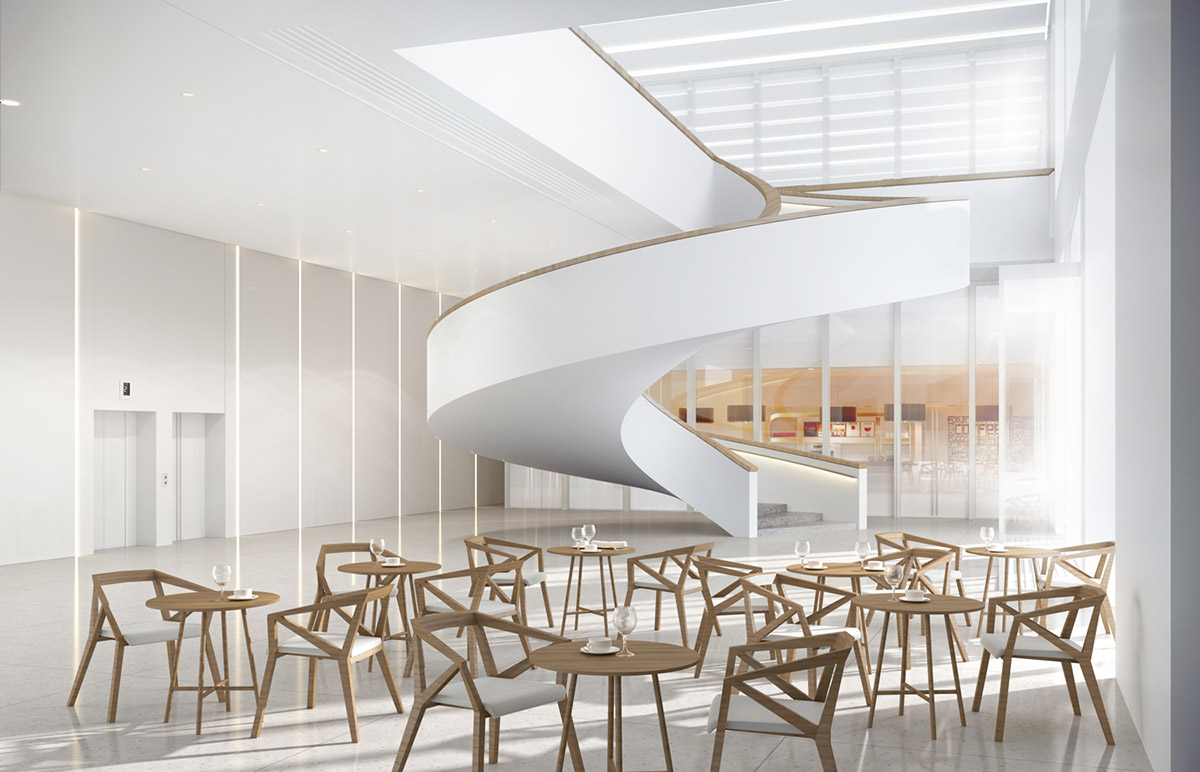Submitted by WA Contents
Architects of Invention transforms Moscow's industrial constructivist building with T-shaped plan
Russia Architecture News - Apr 06, 2018 - 05:22 19960 views

Architects of Invention has released plans for the renovation of Moscow's former industrial constructivist building as a new landmark, which is titled "Tatlin Apartments". Construction work has already stated on site and it is expected to complete in mid-2019.
Located to the North-East of Moscow city centre on a street, whose heritage dates back to the 17th century, the new T-shaped complex will include residential units for an apart-hotel, a retail concept for the Telecom building, reception, 65-space car park and a sculpture park.

"Originally called Pokrovskaya street, which referred to the liberation of Moscow by the Poles, it became Bakuninskaya in 1918 in honour of MA Bakunin (1814-1876). Many historical houses have survived to this day, including the 200-year-old house at number 7- 15. In 1886, architect IG Kondratenko built the first factory building on the street, on the plots of houses No. 74 - 76. In 1885 the architect P. P. Shcheglov built a house (No. 54), distinguished by an unusually ornate facade: the pediment was decorated with the head of a lion," said Architects of Invention regarding the city context and history.
"In 1891, the architect I. S. Kuznetsov built a house at number 78 for the manufacturer Denisov and in 1904, completed No. 94 for the clergy of the churches of the Moscow Pokrovskaya Community of Sisters of Mercy," added the firm.

The Telecom Building was originally built by the civil engineer V. Patek in 1927-8, which is a classic example of Russian industrial constructivism, one of three such identical buildings in Moscow.
The four-story building takes shape as the letter "T" shape in general layout. Its monumental, rendered façade bears the inscriptions - "mail", "telephone", "telegraph".

The studio retains the building's façade as it has been, facing onto Bakuninskaya street, restoring its original aesthetic with a light grey plaster render, whilst the windows, doors and metal fixtures are painted in a dark grey aluminium.

The historic front section of the building will accommodate retail, cafes and a restaurant with an outdoor terrace. The rear has been reconfigured to provide two large lobby areas at ground floor level, housed in separate cores. These give access to the apart-hotel and are accessed via a double height entrance in the centre of the rear façade. There is a single level underground car park with 65 spaces on site.

The architects created a new independent volume, with a striking, triangular, cantilevered façade, now hovers above the existing historic building. The contrast between old and new is emphasised through materials – the new is a large grid of modular, metallic components and stained glass – and through the dramatic contemporary form. The volumes are connected by a sky-garden and there are balconies for every room.

For its structure system, the buildings are based on concrete load-bearing, sheer walls and a two core structure. The new volume cantilevers from the south and north by 13m and 7.5m respectively. The transferred slab underneath the new volume is formed as a caisson superstructure.
Project facts
Status: Under construction
Location: 5 Bakuninskaya Street, Moscow
GIA (Gross Internal Area): 15000 m²
Construction Cost: $42,750 mil ($2,850/m2)
Client: Vesta Development
Stories: 12
Structure: Steel/ Concrete
Finishes Exterior: Upper volume – aluminium panels, glass; Lower volume – stucco
Programme: apart-hotel, reception, retail, car park, sculpture park
Interior (common areas): Architects of Invention
Consultants: KB Konstrucktor (Structure & ME)
CAD software used: Skecthup, AutoCad, Revit
Lead London Team: Dominykas Daunys, Kam Dhiman, Carlos Hurtado de Mendoza, George Nishnianidze, Nikoloz Japaridze, Theo Kirn, Anton Khmelnitskiy, Vano Ksnelashvili, Jose Lozano, Albert Serrano, Davit Tsanava, Fabio Zampeze
Moscow executive team: Ivan Babich, Irina Bratashova, Julia Mogilevtseva, Nikita Tsymbal.
All images courtesy of Architects of Invention
> via Architects of Invention