Submitted by WA Contents
Final Beam raised into position at the National Music Centre
United Kingdom Architecture News - Dec 24, 2014 - 10:20 7408 views
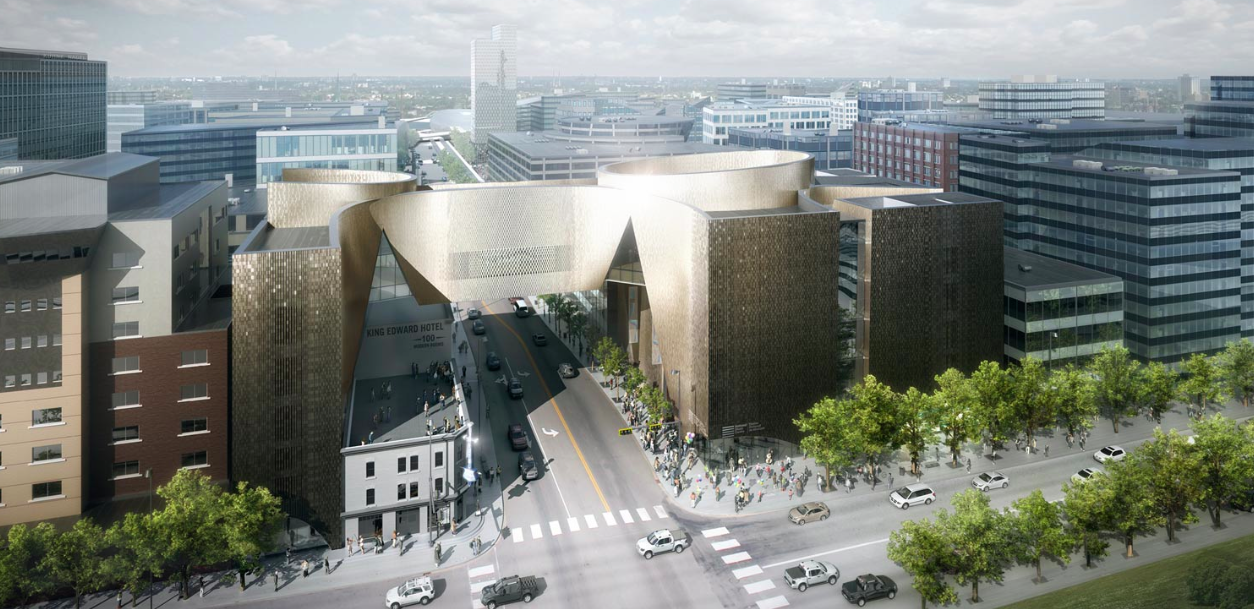
On December 12th, National Music Centre of Canada held a beam raising ceremony to mark the completion of the five-level, 160,000sf building’s primary structural frame. The final beam, signed by hundreds of builders and supporters of the project, will span across the fifth floor orientation gallery, which links the lobby to collections galleries, special exhibitions and the connecting bridge to the King Edward Hotel. The ceremony is a long-standing tradition that marks a critical milestone in the construction process. The NMC is on schedule to open in 2016.
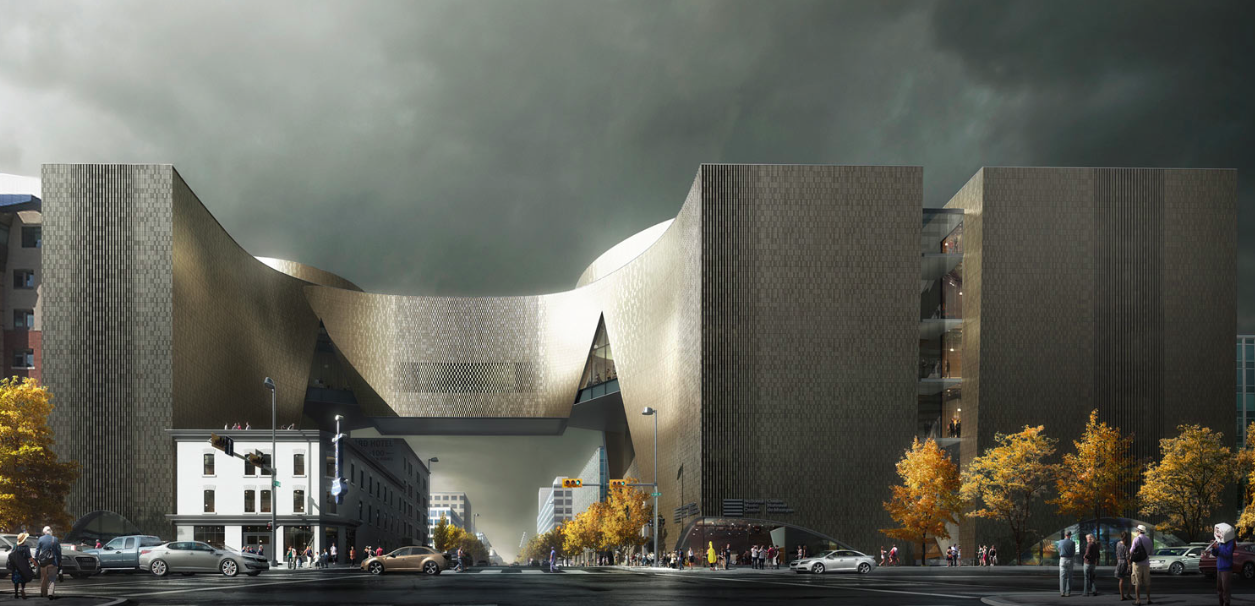
Allied Works was selected to design the National Music Centre of Canada (NMC) following an international competition in 2009. The NMC is an entirely new cultural institution dedicated to the music of Canada in all of its forms. It is at once museum, performance hall, interactive music education center, recording studio and broadcast center. Sited opposite the Stampede Grounds in Calgary’s historic East Village, the new NMC, along with the restored King Eddy Hotel, will catalyze the future redevelopment of the district.

The building is a gathering of resonant vessels that hold the many diverse programs, spaces and experiences of the National Music Centre. Nine towers form the body of the building; the vessel walls, clad in terra cotta, rise in subtle curves that merge, part and intertwine, modeled by light, gravity and acoustics.
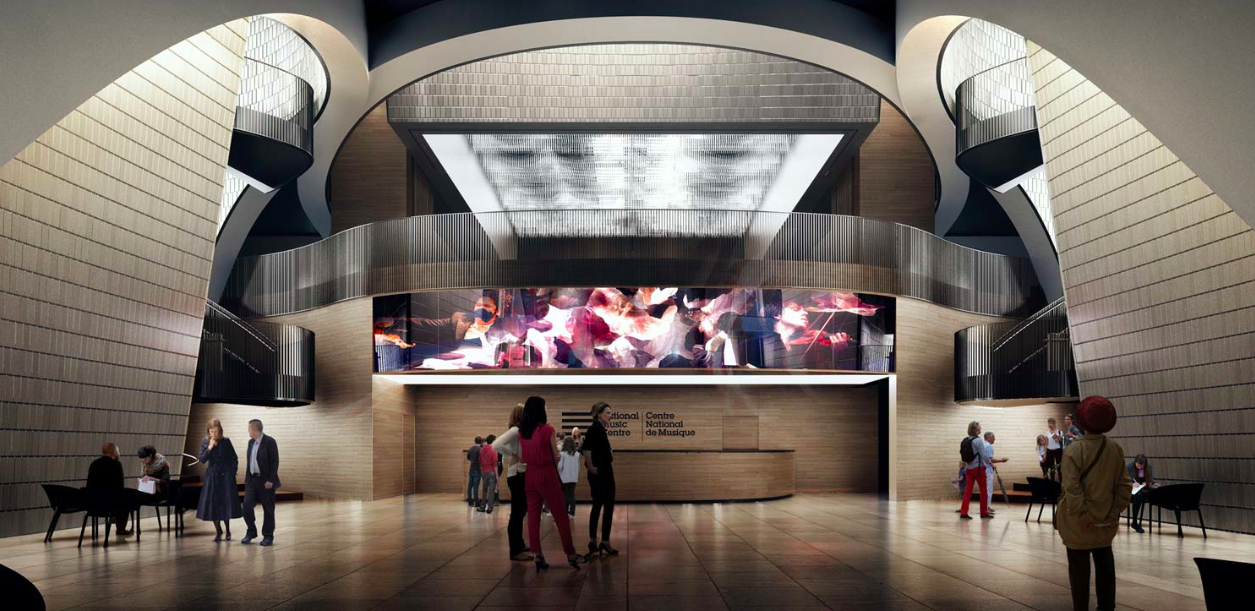
Entering from the street, the building is filled with the reverberation of voices and music, drawing visitors up into five floors of performance, education and collections spaces. The apertures at each gallery create a threshold of sound, introducing the content and programs of the particular exhibition. The spaces between are filled with silence and ambient light; views between the towers frame the city and landscape beyond. Bridging across the street and back again, the building creates a gateway for the new quarter, uniting the artists’ residences, recording studios, the historic hotel and club with the new presentation spaces.
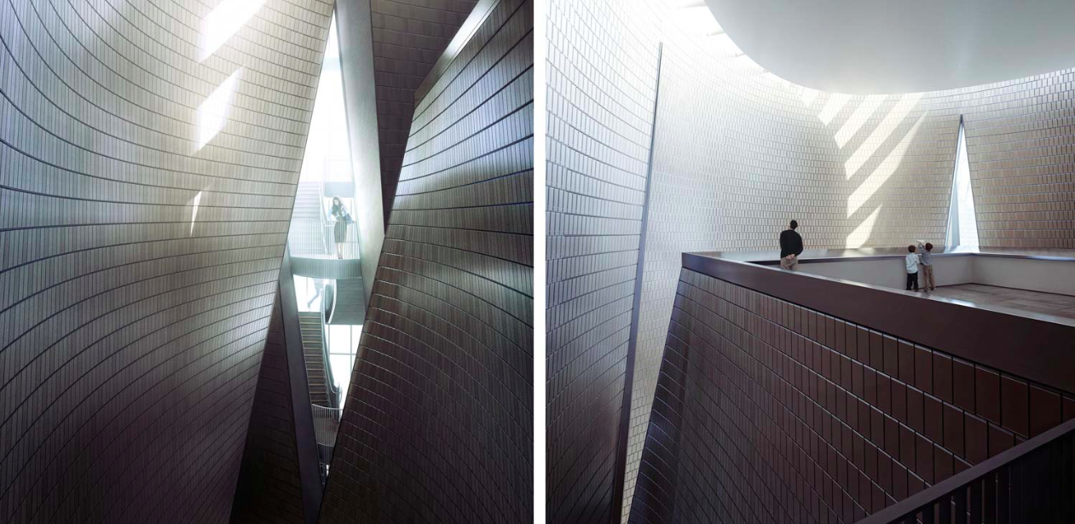
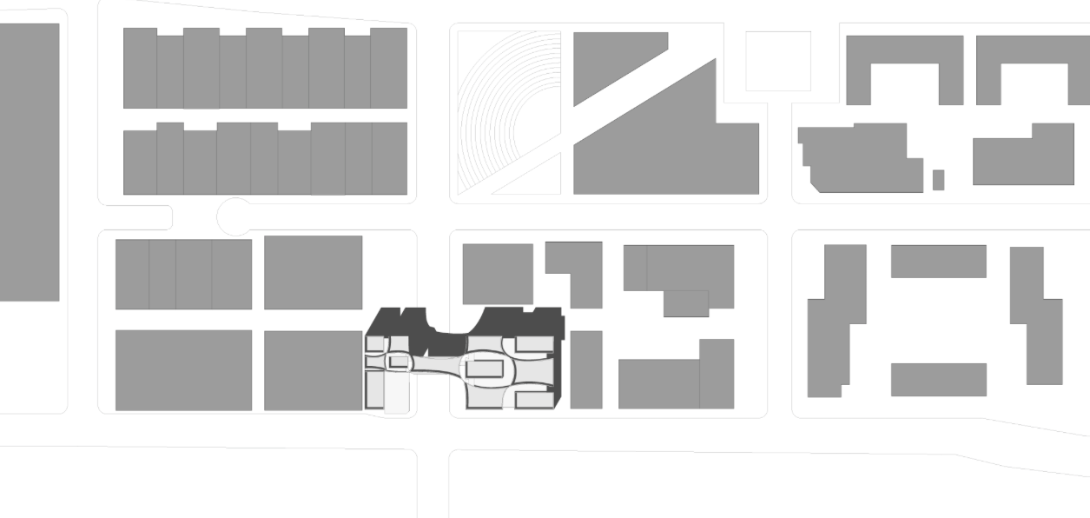
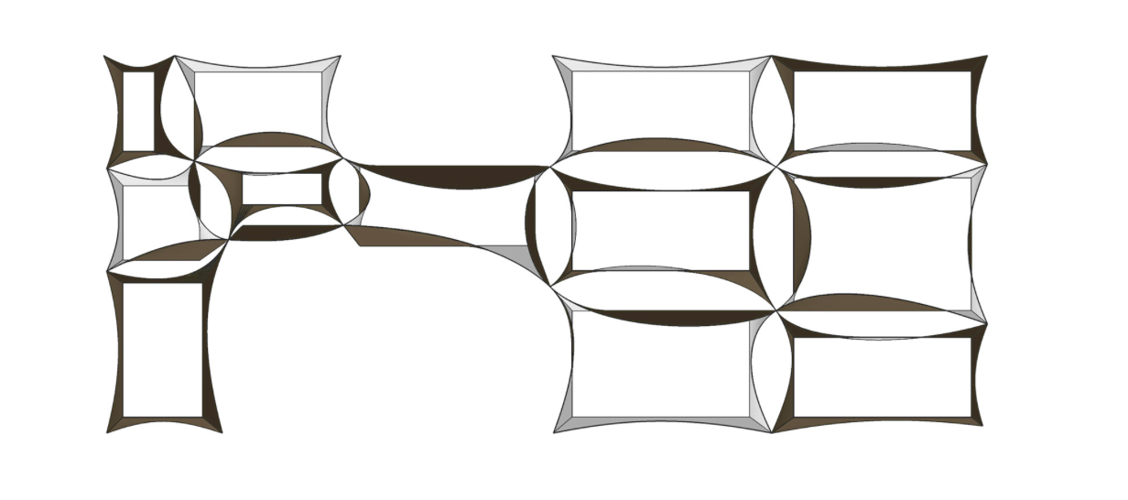
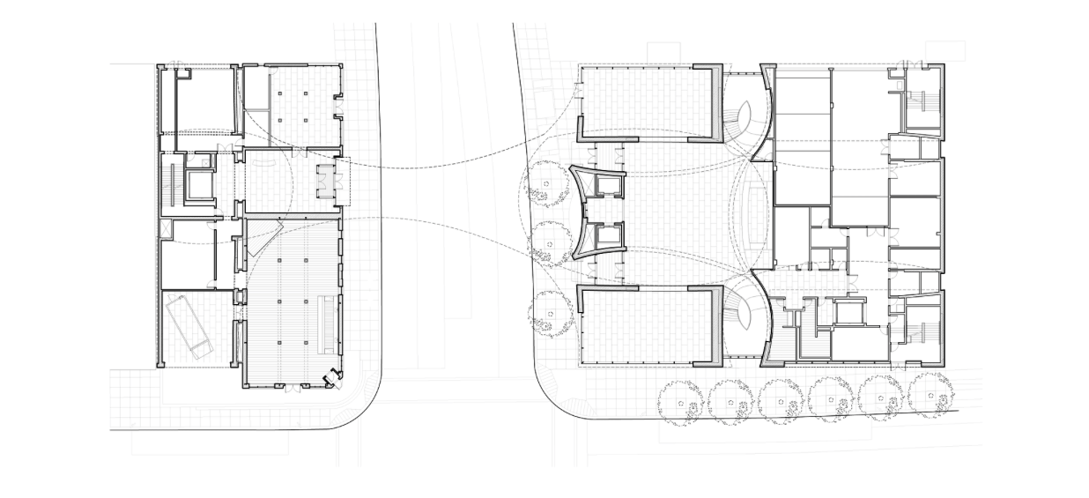
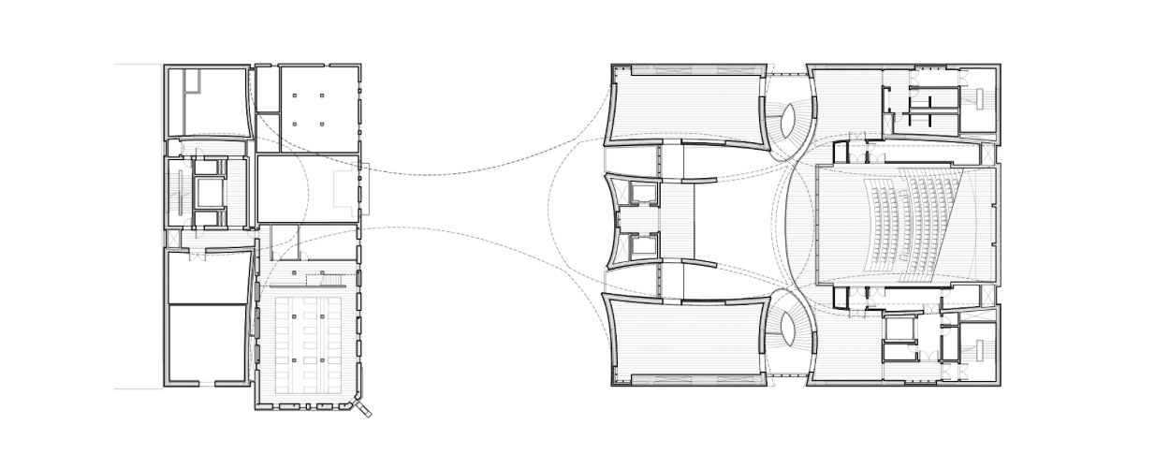
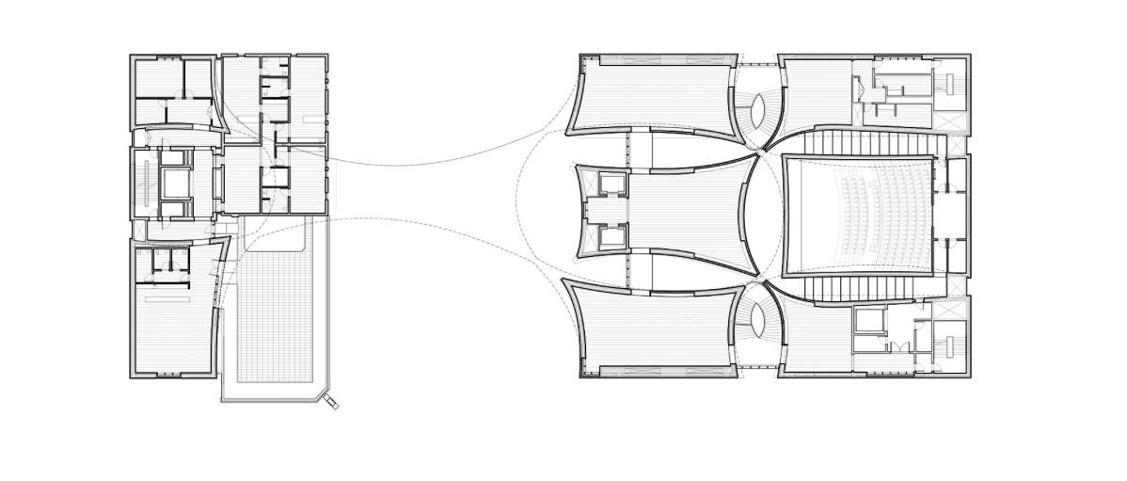
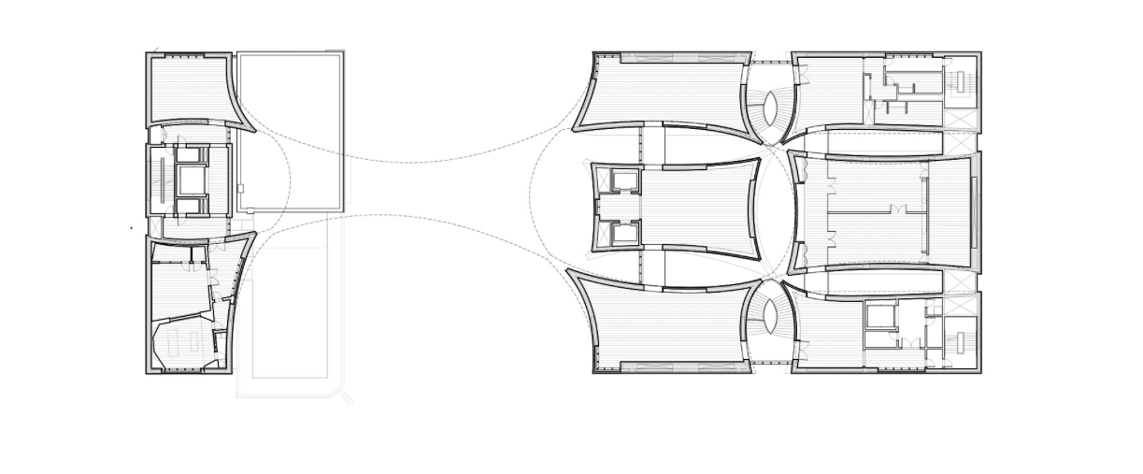
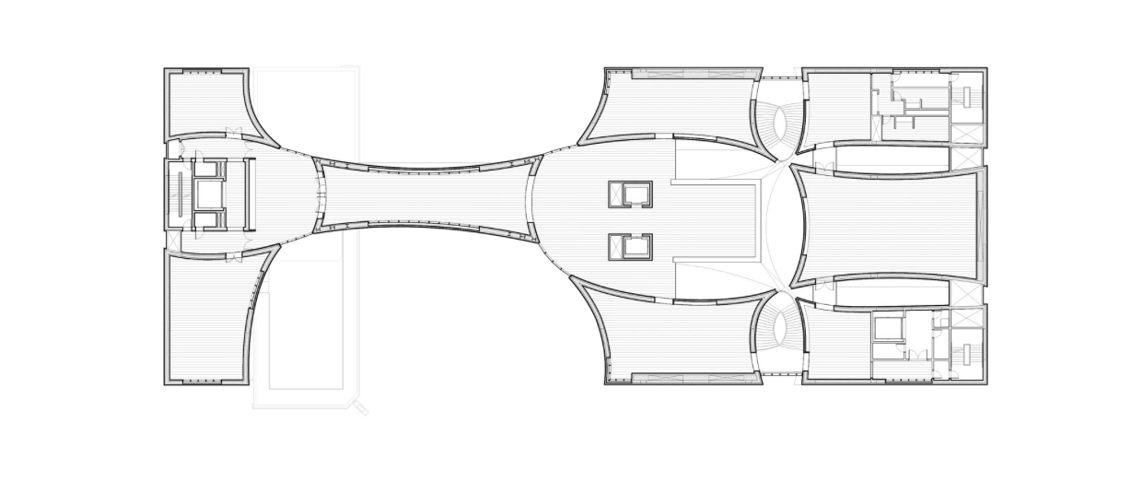
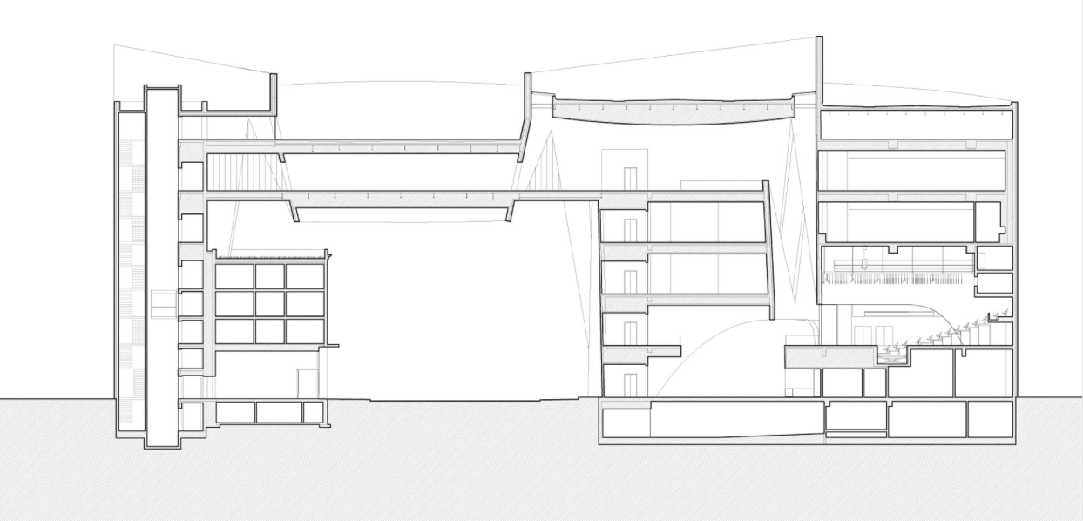
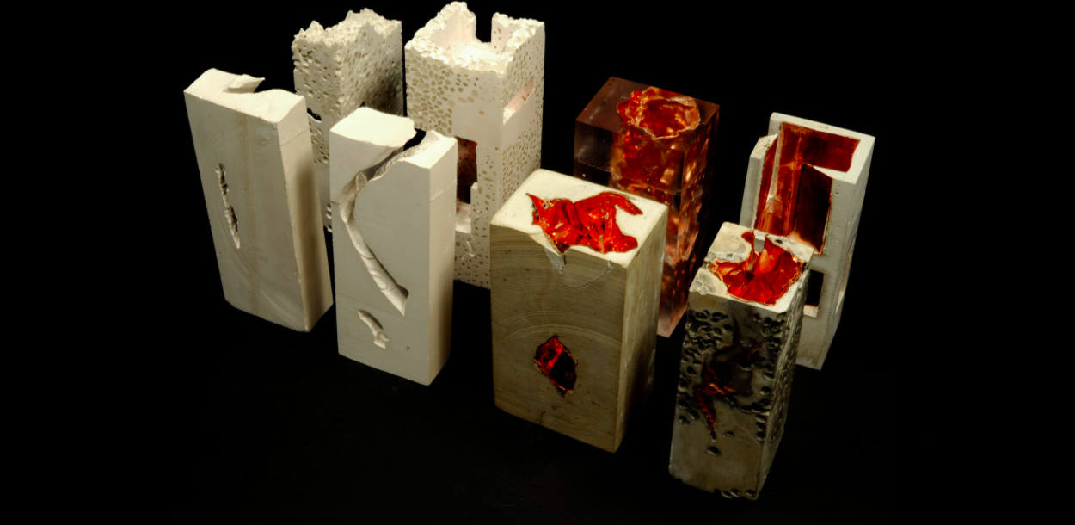
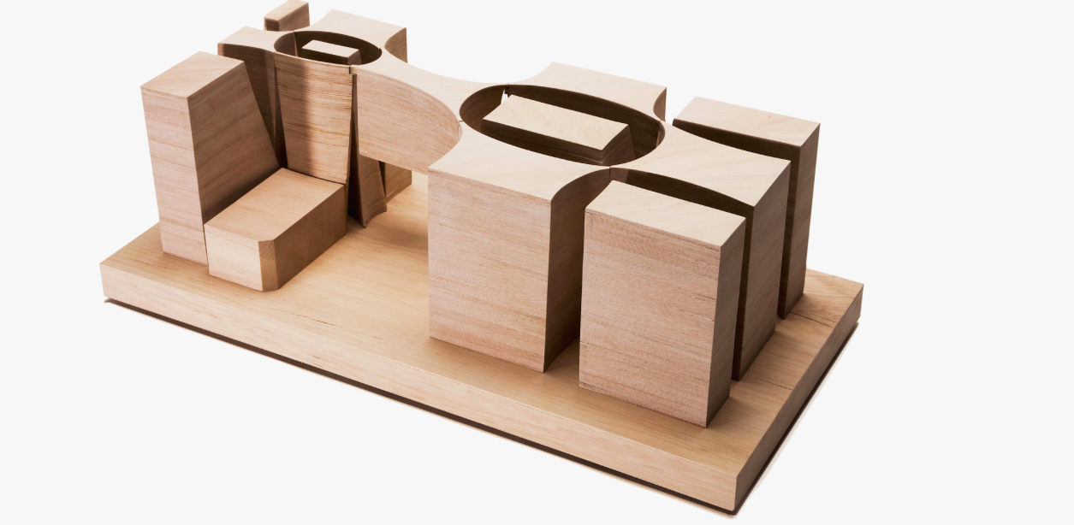
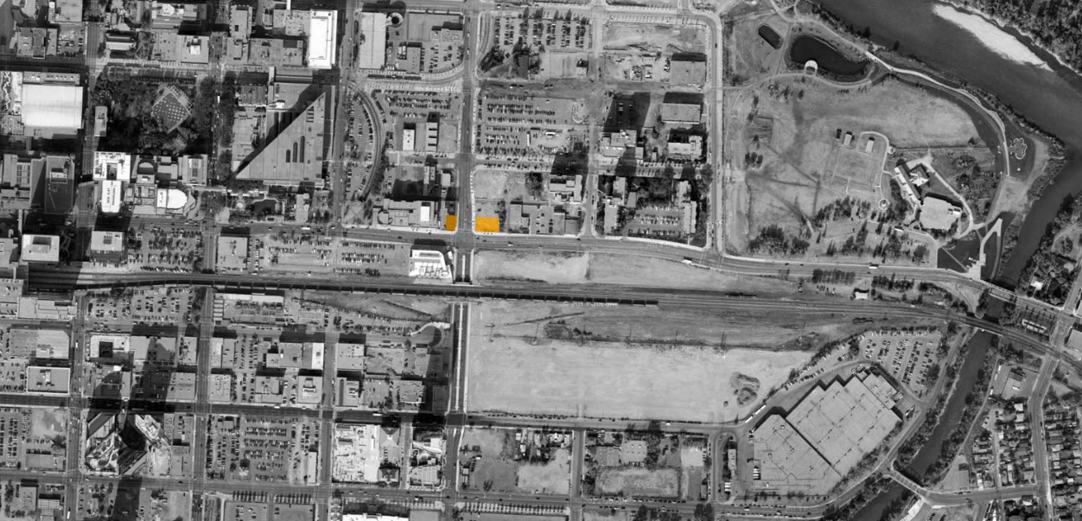
All Images © Allied Works Architecture
Project Facts
Client:National Music Centre
Scope:Programming, Building Assessment, Site Design, Complete Architectural Services (in association with Kasian), Artist Coordination, Interior Design
Project Team:Brad Cloepfil, Kyle Lommen, Chelsea Grassinger, Daniel Richmond, Dan Koch, Brent Linden, Kyle Caldwell, Björn Nelson, Thea von Geldern, Emily Kappes, Keith Alnwick, Brock Hinze, Philip Balsiger
Project Collaborators:Second Story, Fisher Dachs Associates
Special Features:300-seat performance space, collections and performance galleries, restored music club, recording and broadcast studio, rehearsal spaces, café, education center. Master plan includes a 700-seat concert hall.
Material Systems:Custom glazed terracotta, concrete structure
Certifications:Targeted LEED Gold
Rendering Credits: