Submitted by WA Contents
Vincent Callebaut Architectures proposes new mixed-use eco-neighborhood in Belgium
Belgium Architecture News - Jan 23, 2017 - 15:27 22762 views
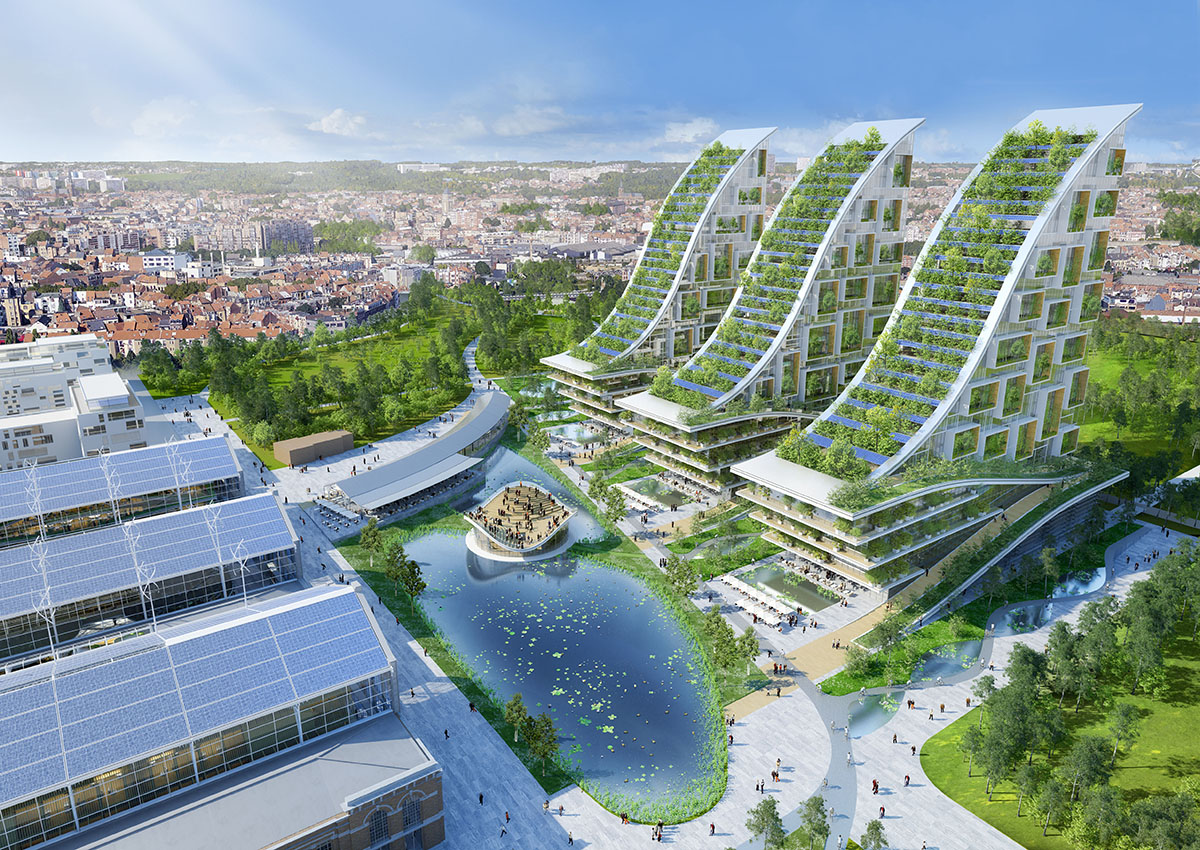
Vincent Callebaut Architectures has released new proposal for Brussels' local community, a mixed-use eco-neigborhood in Belgium. Vincent Callebaut's proposal is designed to act as forward thinkers, and named as 'Tour & Taxis' into the 21st century in terms of uses, technological progress, social innovation, and sustainable building principles.
Today's architecture is capable of implementing ''energy solidarity'' between a piece of architectural heritage -industrial in this case -and a contemporary project. The project provides the necessary energy to the former by integrating renewable energies, thus limiting carbon emissions as recommended by the COP 21.
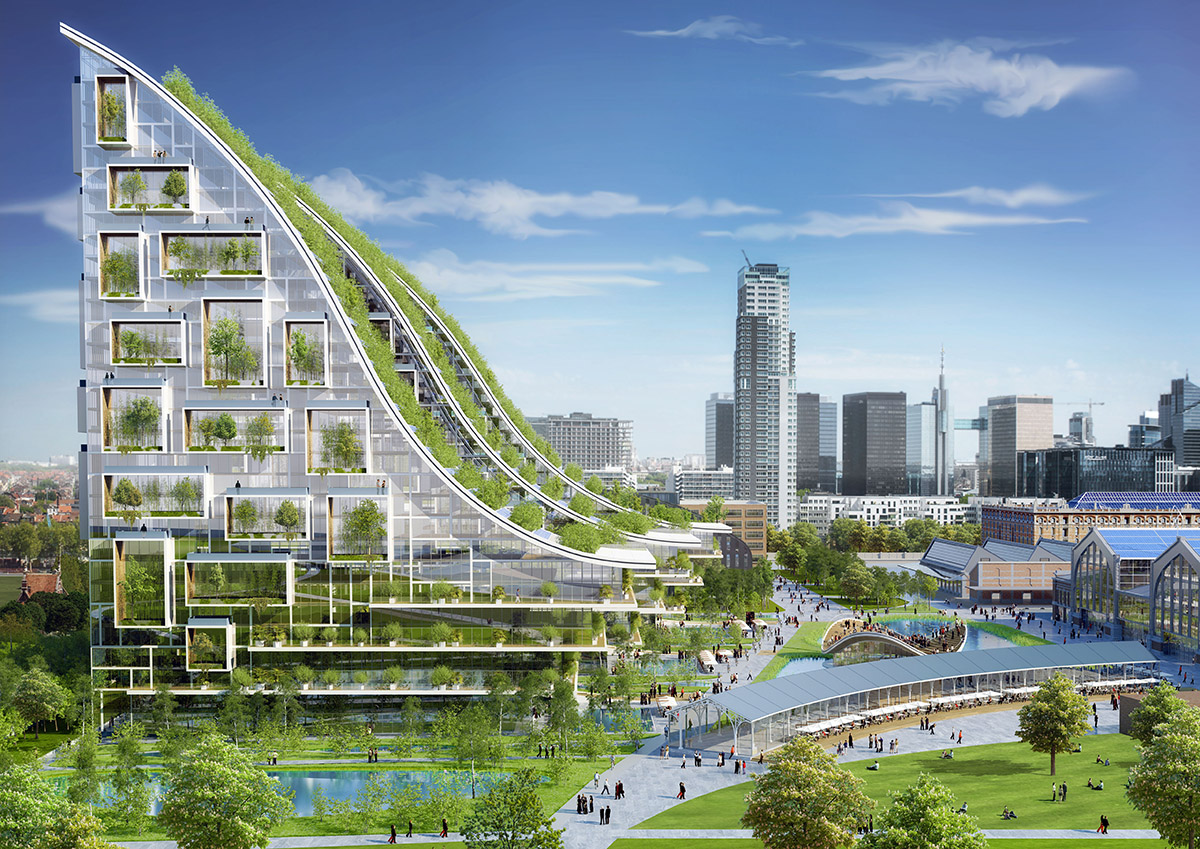
Arial view of the 3 Vertical Forests towards the quarter nord
''To stretch the limits and think ouside the box; to have courage for oneself and for others; to challenge old structures and advance society and our way of life: that's the most difficult task in the world, because it confronts the beliefs of predecessors and decision-makers. Our proposal for Tour & Taxis attempts to turn this ambition into a reality – step by step,'' said Vincent Callebaut Architectures.
Built between 1902 et 1907, Tour & Taxis used to be a large customs clearance and storage complex in the 20th century, located at the river, road and railway gates of Brussels, now Europe's capital city.
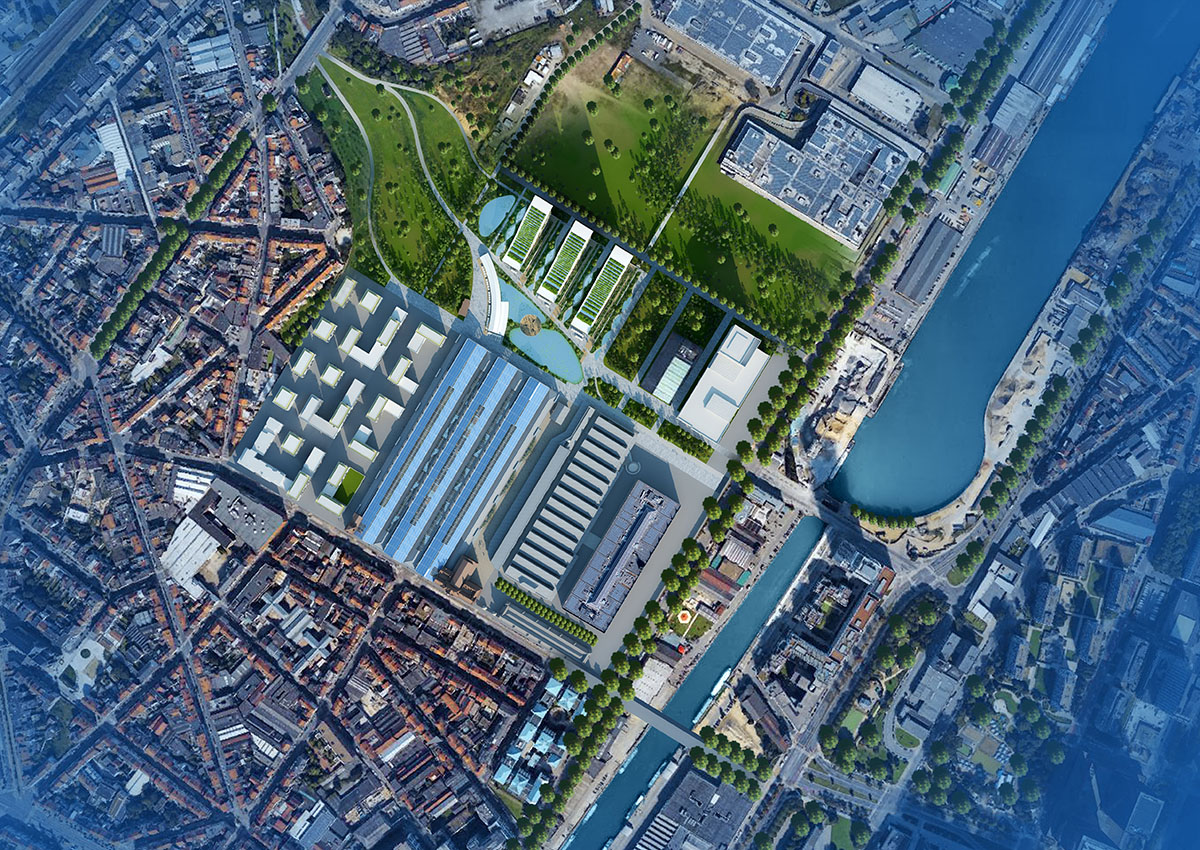
Satellite map of the energy-plus masterplan
Covering 40 hectares (c. 100 acres) of former wetlands, this industrial park is a worldwide symbol of industrialization's golden age – its engineering, ironwork, stonework and natural light.
It lost its utility with the progressive lifting of Europe's custom borders, but the Tour & Taxis neighborhood is currently undergoing a major renewal, and is once again on the verge of becoming an important vehicle for the economic and cultural development of Brussels, bringing in a sense of well-being and community.

Areal view of the historical site
The warehouses and sheds have been repurposed with corporate sustainability and the knowledge economy in mind, and a dedication to energy saving and the reuse of renewable energies.
The ultimate goal is to create a genuine mixed-use eco-neighborhood where it is pleasant to be, work, live and play; an eco-neighborhood along the Brussels canal, articulated around three axes: revitalization of the built heritage, sustainable communities, and water.
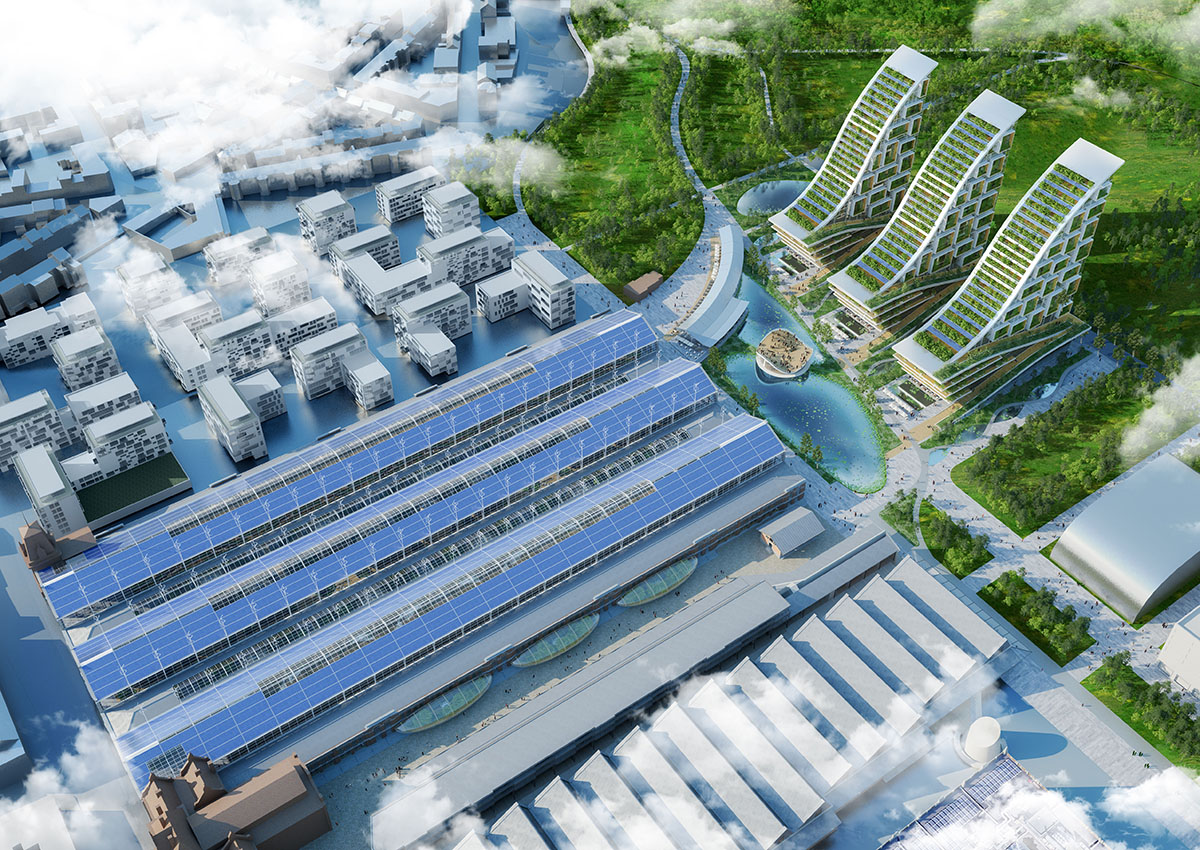
Areal view of the Gare Maritime
This redevelopment is combined with the creation of a bridge for public, non-motorized and shared transportation that will link the Rue Picard on the south side of the site to the Gare du Nord train station.
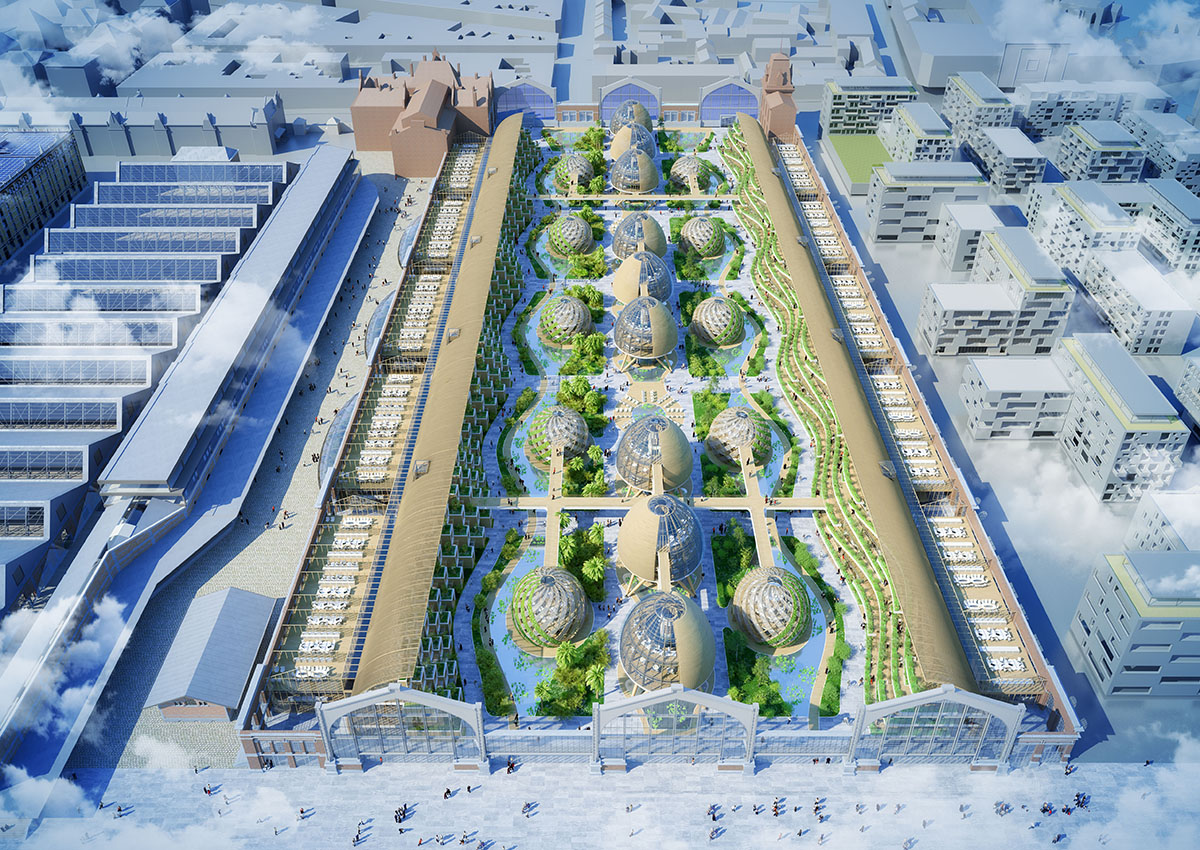
Axonometry a - Gare Maritime
The project presented herein focuses on the "metamorphosis" of the Gare Maritime (Marine Terminal) into 50,000 square meters (c. 538,000 square feet) of mixed-use space composed of professional activities (offices, workshops, etc.), retail activites (markets, showrooms, shops, fablabs, etc.) and public amenities.
Across from the pediment of the Gare Maritime, the project also includes the eco-design of three residential "vertical forests" totalling 85,000 square meters (c. 915,000 square feet), as well as the creation of a large pond bordered by a natural and biological pool which links the Tour & Taxis park to the Brussels canal.

Pond and Gare Maritime
The Metamorphosis Of the Gare Maritime
The Gare Maritime is uniquely large and majestic, and is divided into five parallel iron, cast iron and glass "vessels". These days, it sits empty and is one of the largest terminals in Europe, with a floor area of 40,000 square meters (c. 430,000 square feet) .
In his time, Frédéric Bruneel, the railways' chief engineer, decorated it like an Art Nouveau masterpiece, with wrought iron and stylized vegetal forms that still adorn the pillars and arches today.
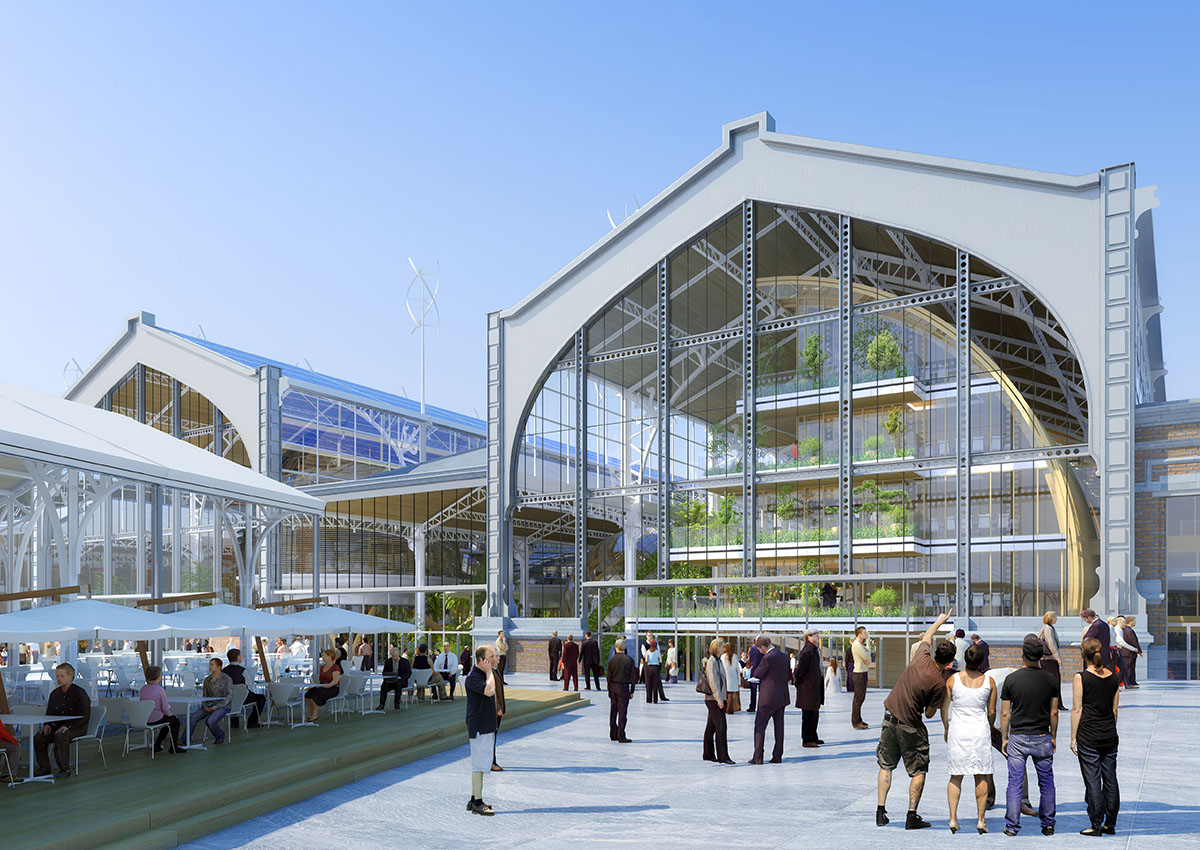
Dock of Fish and Oil
Vincent Callebaut Architectures' concept proposes to bring the new public park and the canal inside the Gare Maritime along the 280-meter (c. 920-foot) length of its naves, creating a genuine Biocampus (eco-campus) where it feels good to work and relax.
The two median naves are thus 'innervated' with vegetation and water. These interior gardens – tropical to the east and continental to the west – climb along the façades of the various functional spaces, forming cascades of exotic and endemic plants.

View inside the Dock of fish and oil
The various styles of contemporary architecture resolutely assert their time. Biomimetics inform their shape and structure, as well as the biosourced materials used according to flexible and modular construction principles. Contrasting with the wrought iron of the five naves facing it, the Biocampus is built in solid wood and cross-laminated timber (CLT) to reduce the intrinsic carbon footprint of the construction, while bringing warmth and comfort to the microclimatic interior landscape.
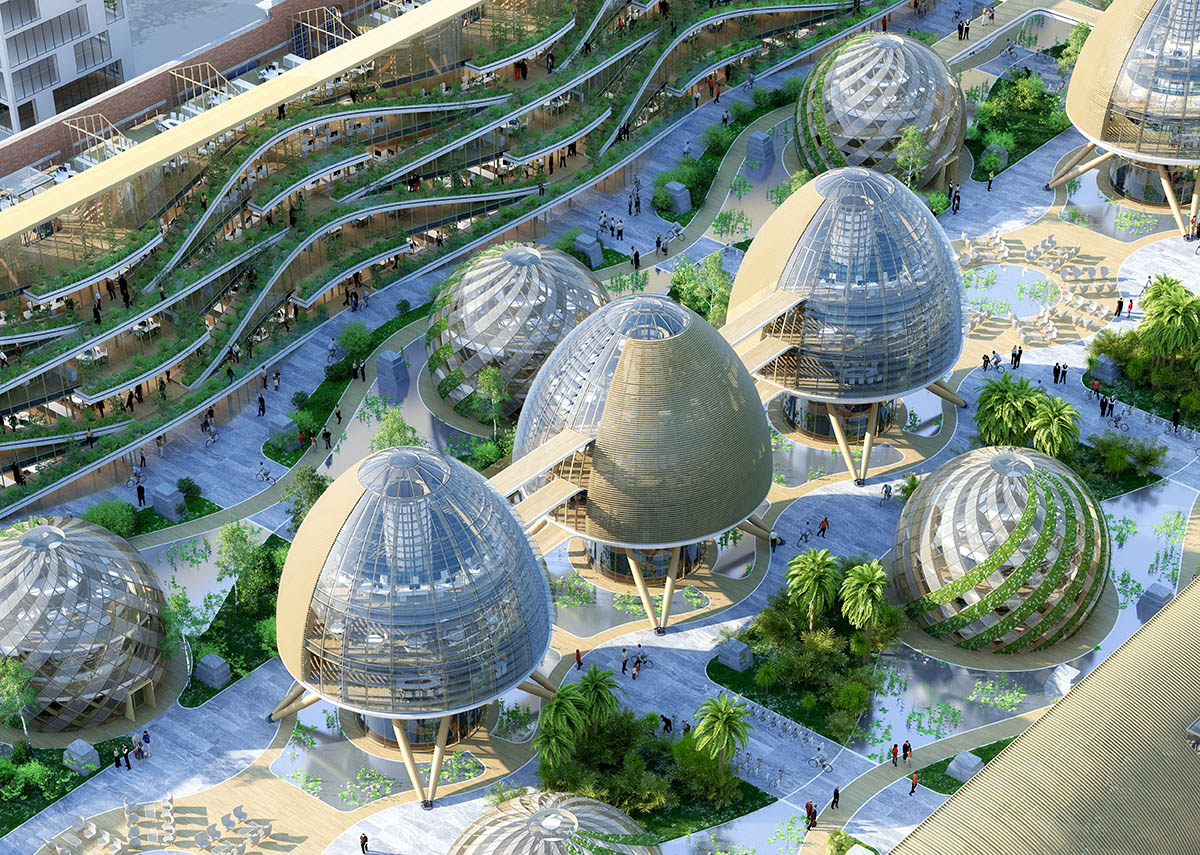
Boat Hulls axonometric view-A
The spatial organization of the Biocampus promotes innovation, interdisciplinarity and transversality – all aimed towards co-working and the circular economy of this early 21st century, based on the 'Triple R' theory: Reduce, Reuse, Recycle.
The Biocampus establishes an individual architectural identity for each of the five naves – enhancing the industrial heritage while guaranteeing visual permeability between the large three main naves:
- The ''Waves'' in the western nave: include retail on the ground floor and open-space offices on the upper floors.
- The ''Containers'' in the eastern nave: offer leisure space on the ground floor, with modular offices and a hotel on the upper floors.
- The ''Boat hulls'' in the central nave: act as genuine idea labs for meetings and brainstorming sessions.
- The ''Geodesic domes'' between the two median naves: incorporate restaurants and bars, as well as sports and leisure spaces.
-The ''Greenhouses'' along the Main Street : bring agriculture back into the heart of the city, with urban farms dedicated to organic farming.
The rule for all these architectural entities is to be completely detached from the existing structure and façades, highlighting them while ensuring the reversibility of the project.

In between view
The recurring theme is to offer living and working spaces of different scales that promote chance meetings and multidisciplinarity while boosting innovation. These spaces – each of different but always human, Roman piazza-inspired sizes – are linked together by ground-level bicycle paths, while over 6.6 meters (c. 22 feet) above, tree-perched footbridges offer unique perspective views of the wrought iron floral motifs designed by Frédéric Bruneel.
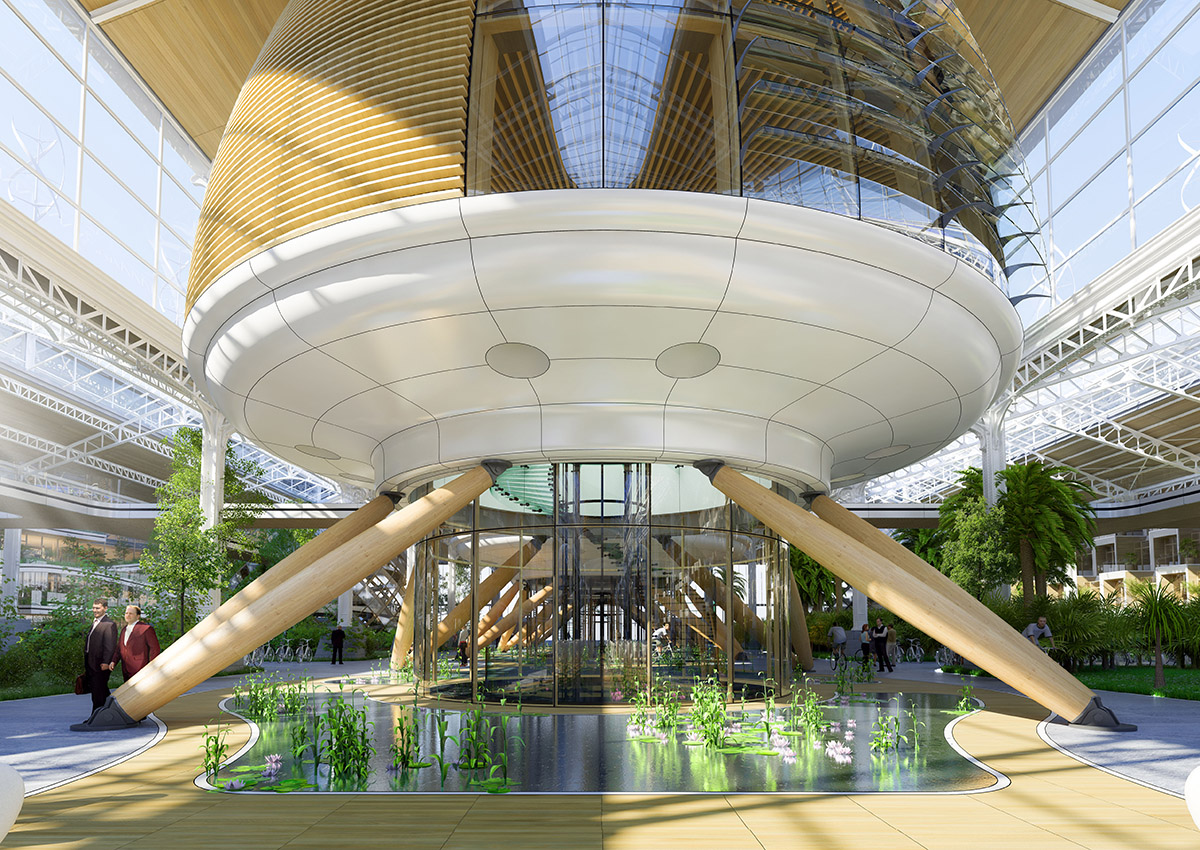
Boat Hulls structure
All the co-working, e-business and e-sharing spaces can be allocated to multiple long-term businesses, or be turned into a start-up cluster. The interior space planning is flexible and easily adjustable, thanks to raised floors pre-installed with plumbing, HVAC and NICT. They only use biosourced materials that are recycled and/or recyclable according to 'cradle to cradle' standards.
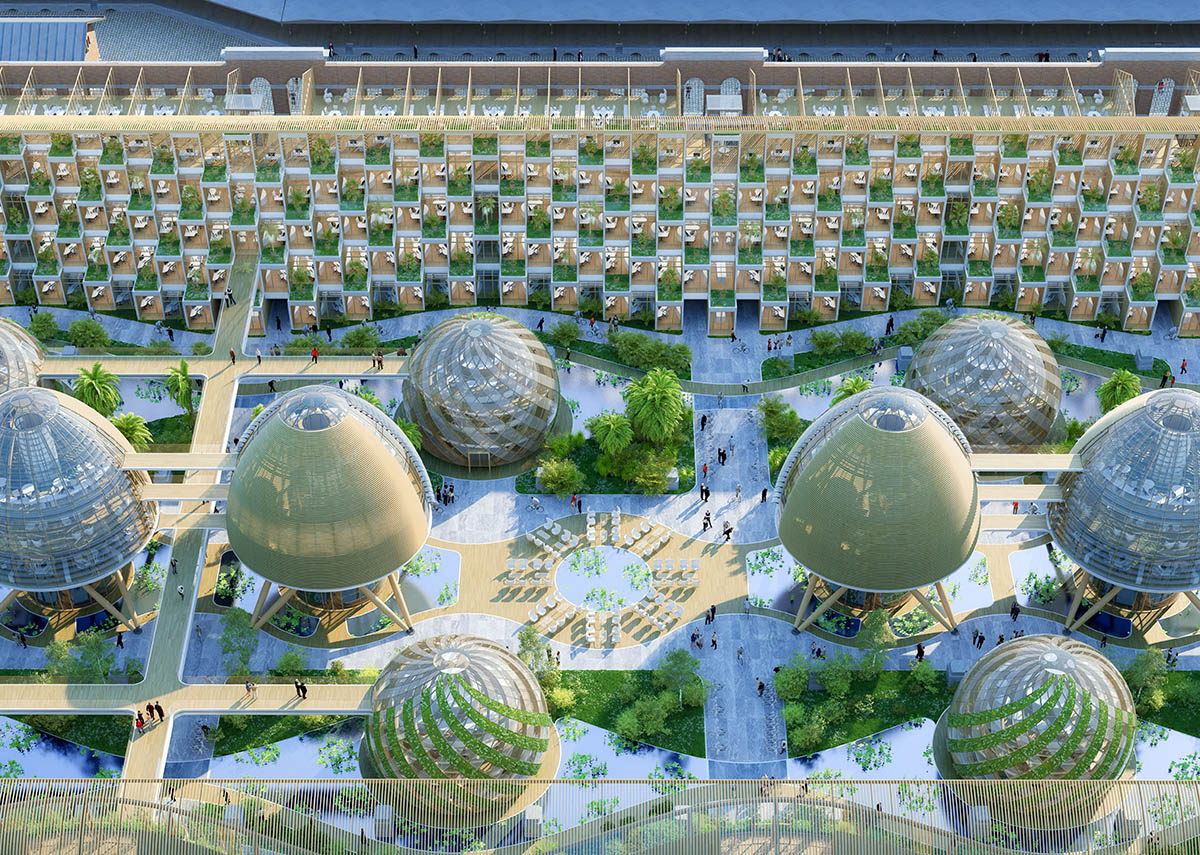
Axonometry containers A
Wrapped in waterproof and airtight façades with high thermal inertia, the majestic "vessel" forms a microclimatic space that reduces energy needs. It also incorporates the concepts of passive bioclimatism and cutting-edge renewable energies, such as: rainwater harvesting; earth-air heat exchangers for natural ventilation; evapotranspiration gardens; biomass cogeneration; geothermal stations; a wind farm with 88 magnetic levitation vertical axis wind turbines located on the cornices (88 x 770 kWh/year = 67,760 kWh/year); solar and heat energy roofs (18,000 square meters or c. 194,000 square feet x 120 kWh/square meter/year or c. 11.15 kWh/square foot/year = 2,160,600 kWh/year); and southern façades made of silicon cells (9,600 square meters or c. 103,300 square feet x 60 kWh/square meter/year or c. 5.6 kWh/square foot/year = 576,000 kWh/year).
All of these contribute to the development of a BEPOS (energy-plus building) that generates 186% of its annual needs, i.e. 2,803,760 kWh/year for an energy-efficient consumption estimated at 1,500,000 kWh/year (50,000 square meters or c. 538,000 square feet x 30 kWh/square meter/year or c. 2.8 kWh/square foot/year). Self-sufficient, the Gare Maritime provides 86% in value-added energy that can be redistributed in real time to the neighborhing historic buildings and future sustainable housing units across from it.

Containers from Footbridge
The Eco-concept of Vertical Forests & Sky Villas (Zone B)
The 'Zone B' faces the northern pediment of the Gare Maritime, and is dedicated to the development of 85,000 square meters (c. 915,000 square feet) of multiple-scale housing units as well as convenience stores.
The concept of the 'Vertical Forests' is to build 'Sky Villas' surrounded by vertical gardens, i.e. individual homes with private food gardens and community orchards high in the Brussels sky, thus combining the advantages of both rural and urban living. This vertical village concept addresses the increasingly obsolete geographical segregation between one's private life in the countryside and professional life in the city. It challenges the car-centric culture of the 20th century, and reinstates the notion of a pedestrian city focused on ecomobility. Less time wasted in one's car means more time for oneself.
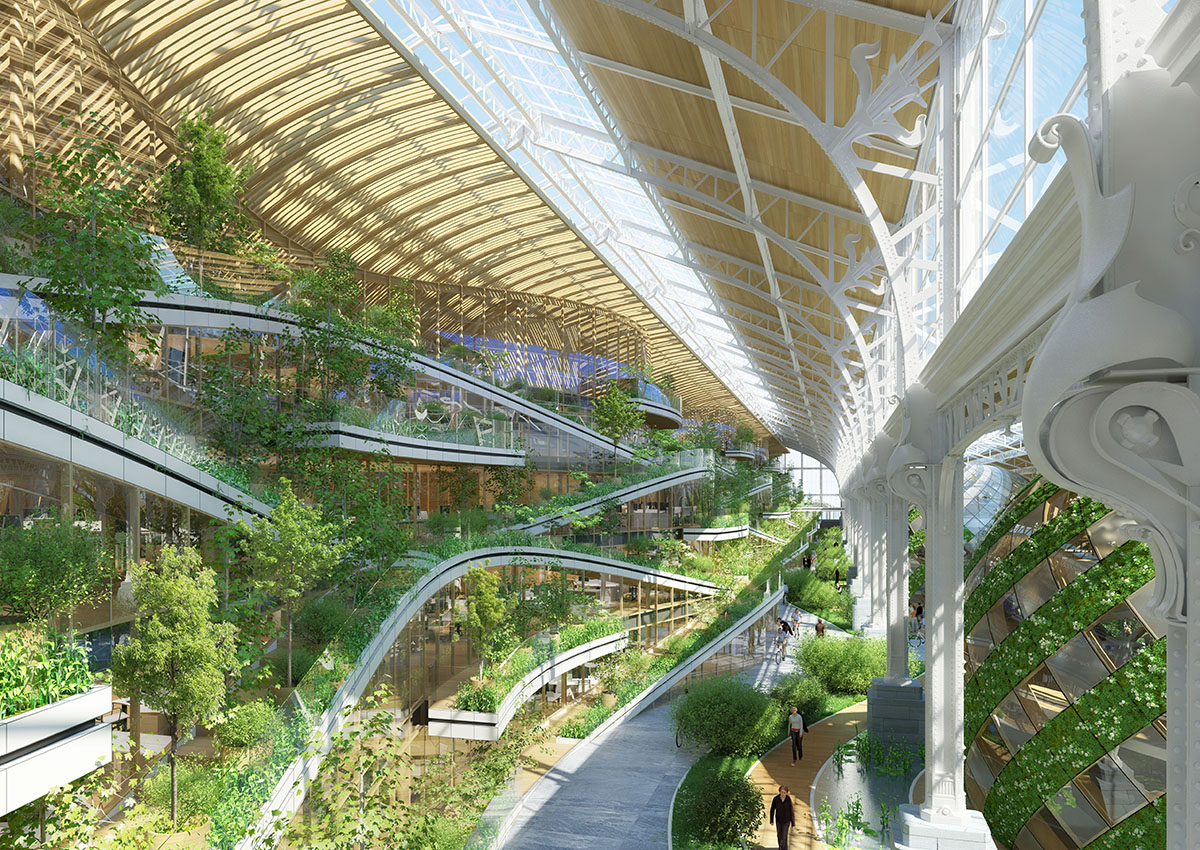
Green cascades
The project takes advantage of the trapezoid-shaped area bounding the construction zone. Large rooftops with elegant curves outline fruit and vegetable corbel balconies, with unparalleled views of the Brussels historic core and the Koekelberg basilica. Tilted south, these rooftops are covered with solar panels (12,500 square meters or c. 135,000 square feet) that provide some of the housing units' energy needs.
The three vertical forests total 85,000 square meters (c. 915,000 square feet), and are divided from east to west into three lots of roughly 32,500 square meters (c. 350,000 square feet), 28,000 square meters (c. 301,400 square feet), and 24,500 square meters (c. 263,700 square feet) respectively. These forests align along the width of the Gare Maritime, and are separated from each other by gardens that are 35-meter (c. 115-foot) wide.
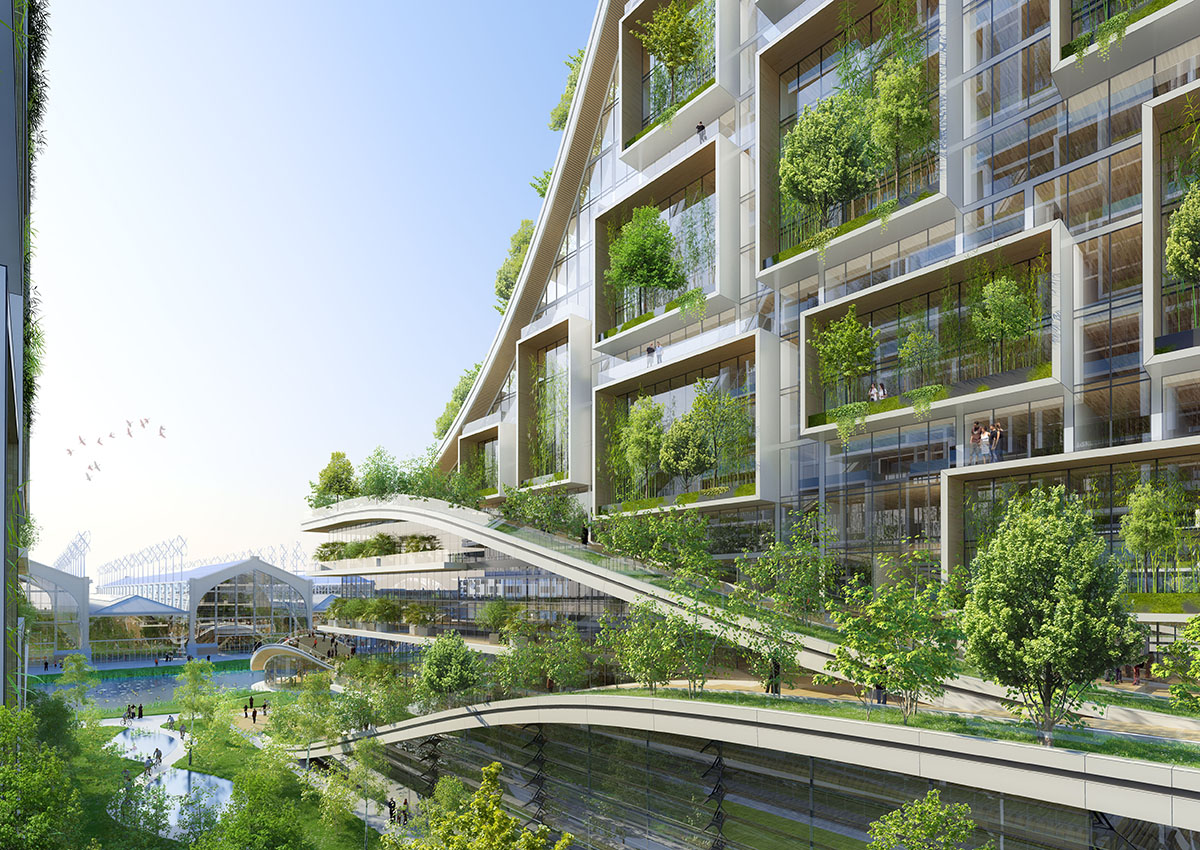
Tetris green facade
The façades reveal the social diversity of the project, like a giant Tetris that fits vertically together with all the sky villas – from the smallest to the largest one. Using inclined ramps that shelter the ground-level orchards and common areas, the Tour & Taxis park extends over green roofs, offering strolls overlooking the large central pond.
To the south, the height of the towers does not exceed 24 meters (c. 79 feet), thus aligning with the ridges of the Gare Maritime's three large naves. To the north along the future Avenue Tour & Taxis, their height reaches 100 meters (c. 328 feet) on over 30 floors, with panoramic views of Molenbeek, Laeken, and the Atomium further away.
Three distinct urban components articulate between the vertical villages and the Gare Maritime: 1. a large marsh pond attracting Brussels' biodiversity; 2. the former Halle aux Poissons et Huiles (fish and oil covered market) converted into a bar and restaurant; 3. a giant lilypad offering exhibit and event space, as well as an open-air rooftop auditorium.
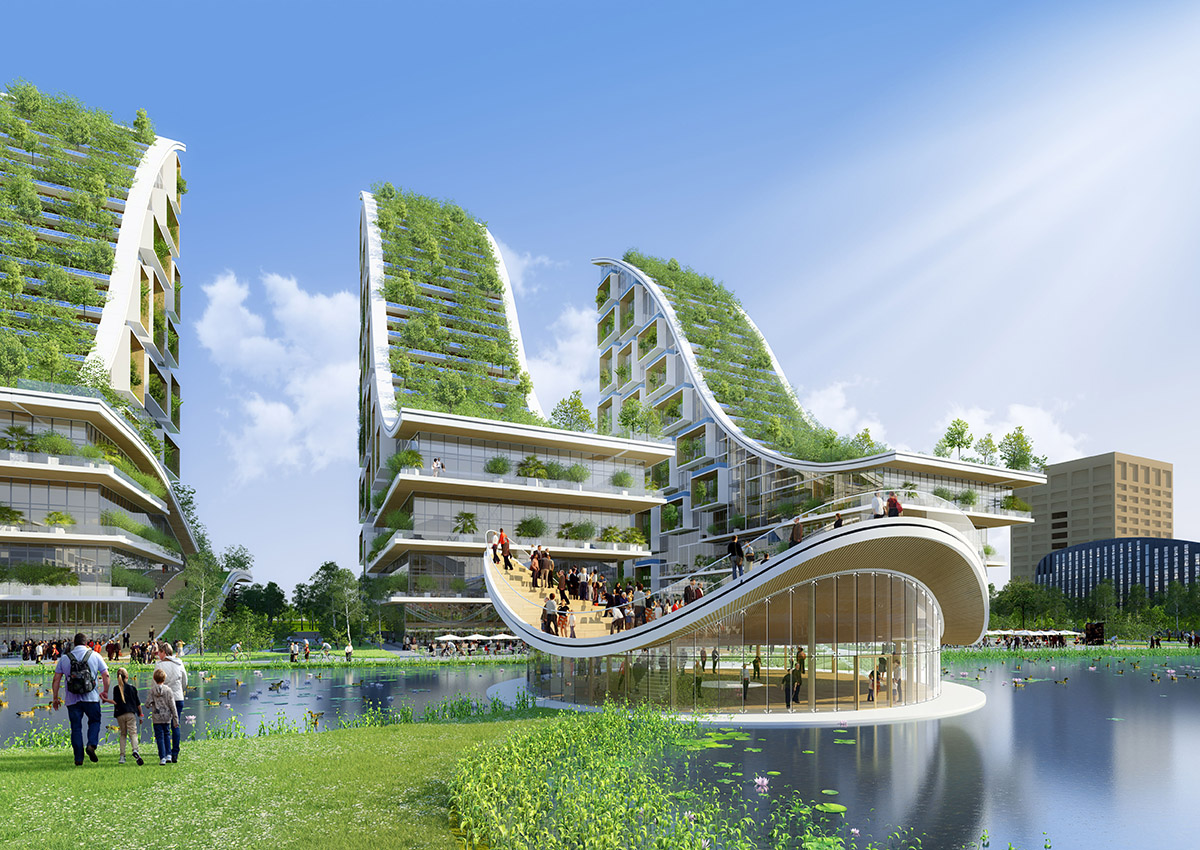
Lilypad and Vertical Forests
This urban complex connects the large esplanade located nord-east of the Entrepôt Royal (Royal Warehouse) with the parc created to the north-west on the old rail forks' trail. The lilypad sets a double vanishing point: for the perspective from the Gare Maritime's central nave on one side; and for the perspective from the bridge coming from the Gare du Nord train station on the other side.
Each master plan zone is thus stitched to the other like an avant-garde 'Tegpos' (Positive Global Energy Territory), as a symbol for the desired perfect symbiotic relationship between man, technology and ecosystems.
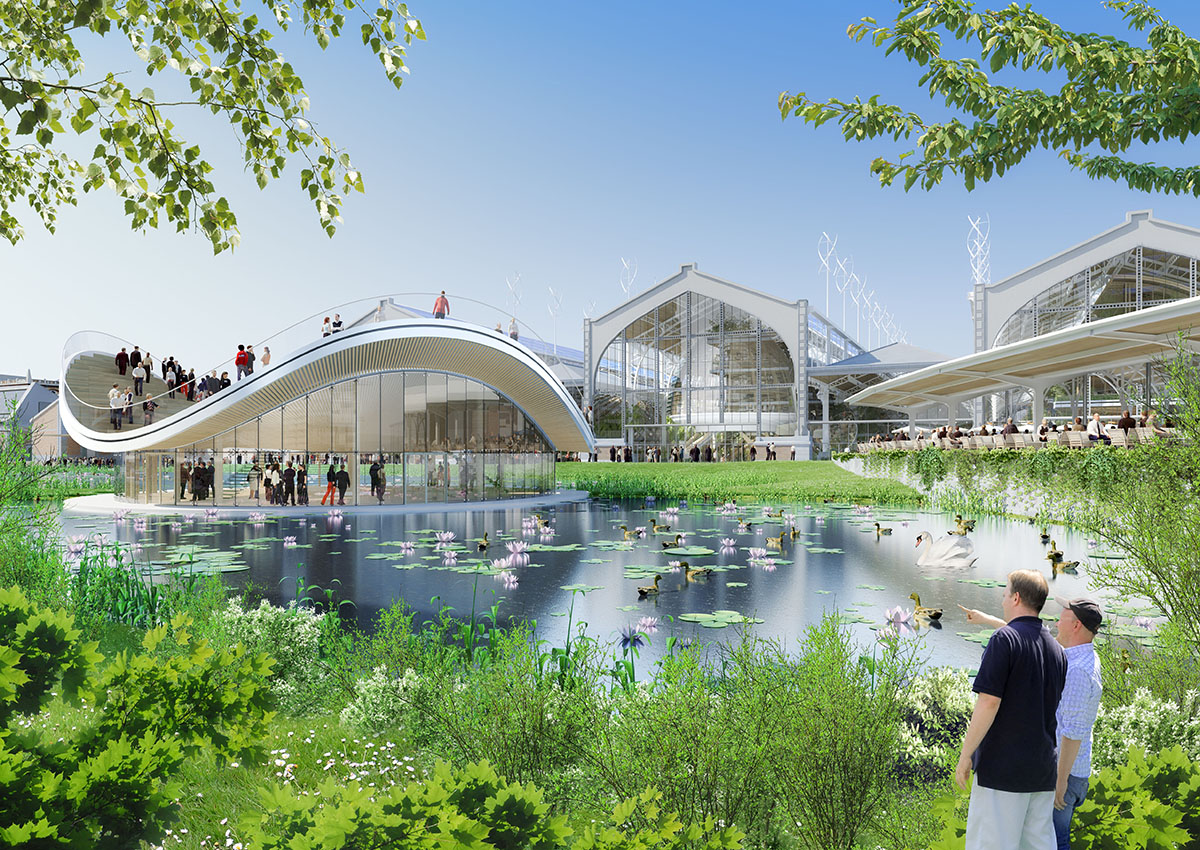
Lilypad in the Pond
''Metamorphosis means the transformation of the caterpillar into a butterfly. Metamorphosis doesn't mean eradicating the past, but rather integrating the best of the past into our future,'' said Vincent Callebaut Architectures.
Metamorphosis means privileging writing a story over another. Metamorphosis means selecting which components of the past will form the foundations of a future still to be imagined. The role of architects extends beyond mere conservation or restoration: it involves advocating for a hybrid history.
Project facts
Type: Architectural Commission
Architect: Vincent Callebaut Architectures, Paris
Client: Extensa, T&T Project S.A.
Contract location: Tour & Taxis, Brussels, Belgium
Program: 85 000 m2 Housing (Zone B) + 50 000 m2 Office + Retail + Leisure (Gare Maritime)
Surface Area: 135 000 m2
Status : W.I.P.
All images © Vincent Callebaut Architectures
> via Vincent Callebaut Architectures