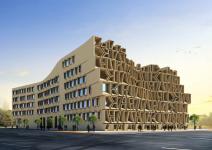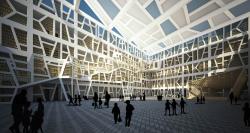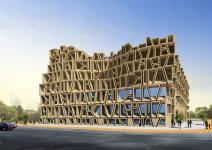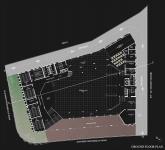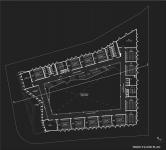Classrooms arranged along the periphery of a small 4760 sqm wedge shaped site create a large sheltered internal courtyard reminiscent of traditional Indian architecture.
The courtyard becomes a focal point for varied activities for the school while facilitating cross ventilation to the circulation spaces and the classrooms.
The four levels of the school surrounding the courtyard ensure its protection from the sun in a city with temperatures ranging from 26 to 36 degrees Celsius through most of the year creating a cool space usable all year.
The classroom floors gradually step back from the northern side creating terraces that are usable for most of the year, protected from the southern sun. An array of trapezoidal openings front the northern side allowing maximum light from the north while windows on all the other three sides are designed with protective sun breakers on the south facing sides.
The abstract composition of trapezoidal openings on the northern side complemented by angled windows towards the north on the other sides and the use of this pattern of openings along the internal circulation spaces and roof of the courtyard create a large jali effect reflecting Indian architecture elements in a contemporary way.
The design of this school with both primary and secondary education manifests traditional Indian architecture principles creating a large central courtyard , facilitating cross ventilation and natural lighting , is protected from the southern sun and thereby creates an energy efficient building which is contextual.
2011
SANJAY PURI & TRUPTI PAPRUNIA
RUSTOMJEE SCHOOL by Sanjay Puri in India won the WA Award Cycle 10. Please find below the WA Award poster for this project.
.jpg&wi=320&he=452)
Downloaded 524 times.

.jpg)
