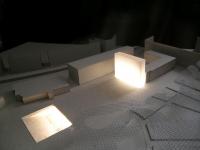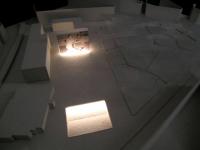the building is placed into a urban strip situated right behind the alamedilla park, in between the park and the train tracks. it is a civic area composed by two educational buildings, a swimming pool and a children’s park.
the project proposes, in an urban context, an empty space with the character of an open square , which can compliment the normal use of the park with other recreational and social activities. we propose a large diaphanous public space onto which the new pavilion and the swimming pool will open.
the physical relation with the park is made simply by crossing alamedilla street. this street would be transformed to gain a more pedestrian character, allowing it to function as an axis or connection between both sides, integrating park and plaza and creating a more complete public space.
project ideas:
- create an icon for the city capable of generating urban wealth by its position and meaning. the symbolic nature of the building takes priority over the shape associated with a sports hall. disconnecting the shape of the building from its typological morphology gives us freedom to create an object of greater abstraction, which resolves better the urban area between the park and the train tracks.
- create a public space for the city with multipurpose use. a place with identity, with capacity for assembly and gathering. it is important to free space to create a new centre point for the city, a flexible space for diverse uses and meanings, a common place for the citizens.
- the project has to help give a clearer interpretation of the urban texture. the urban area situated between the park and the train tracks is a heterogeneous compound of sports and educational buildings which form a curtain at the end of the park. the existing buildings are not interconnected and create an undefined façade with some residual spaces.
- the competition area provided is too small to place a sports pavilion. the project has to provide a pavilion which functions properly: the entrance dimensions; the visual relation between public and playground; rational internal circulation; and large dimensions to corridors and exits for 4 500 visitors. all of this without ruining the character of alamedilla park. that’s why we placed the sports pavilion under the earth, occupying more surface but generating a large civic plaza over it.
2006
vora arquitectura (pere buil castells and toni riba galí) + graeme mcquaker
beatriz borque, arnau boronat, sónia gaspar, aina traverso





