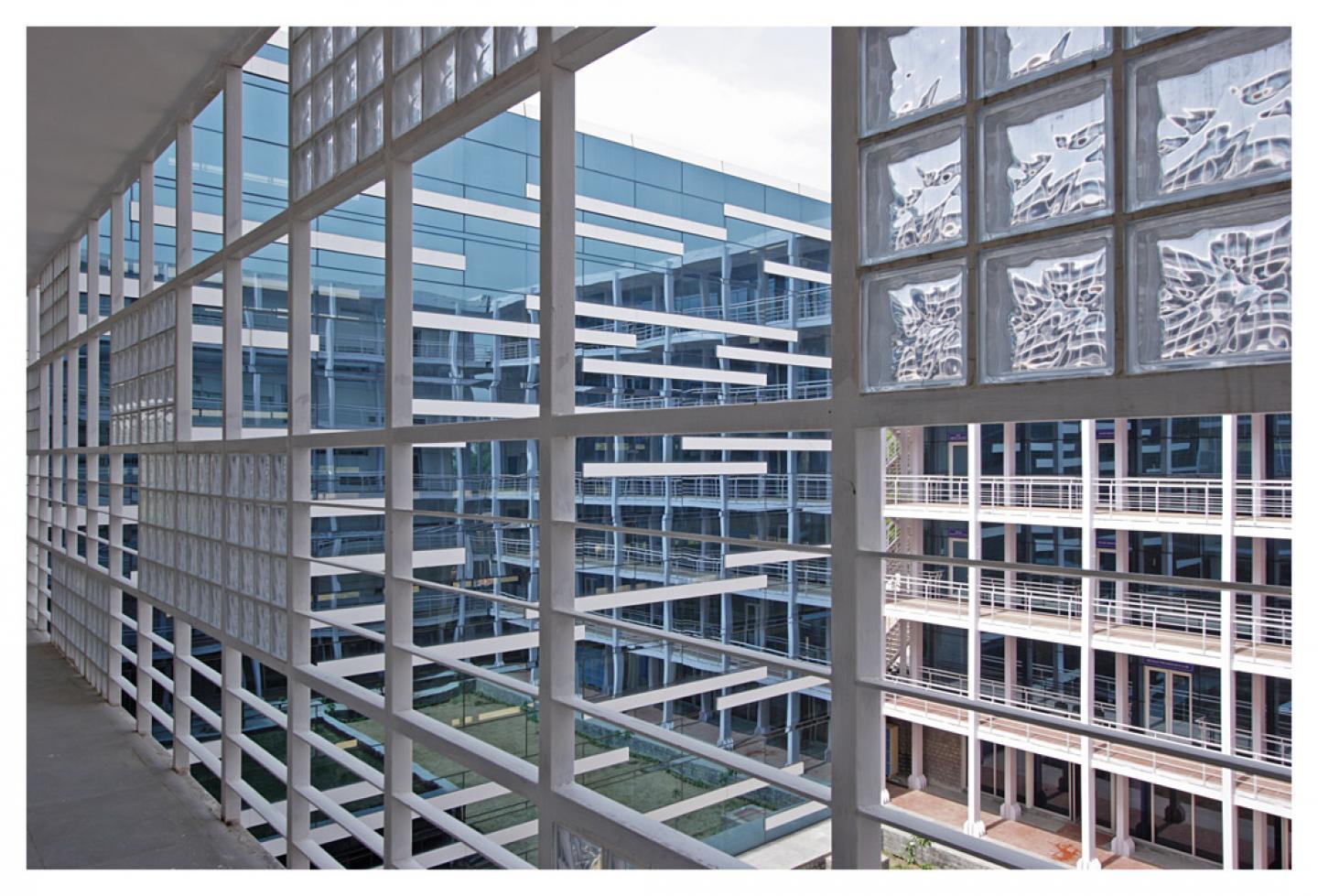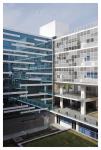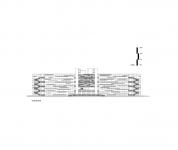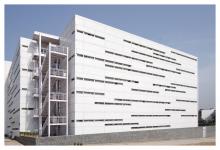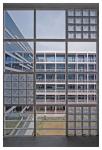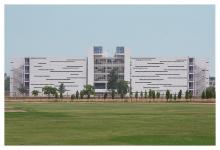This large building of over 1,25,895 sq feet has been conceived to house all the medical disciplines to support and provide dental care to the population in the surrounding area. It is also one of the primary teaching Centres for dentistry in India. It houses a substantial reference library, staff facilities, seminar facilities, words, operation theatres, pathology laboratories, a mortuary as well as X-Ray rooms and a Museum.
These facilities have been arranged around two large courtyards. The treatment clinics have been designed in a way to minimize the risk of cross infections. Thus the circulation passages in critical places have been suspended on steel structures outside the clinical areas. In this way the need to air condition the lengthy corridors of the Dental Hospital have been minimized.
In order to reduce energy consumption, the treatment clinics have been provided with full 80% north side glazing that allows ample daylight to flood the clinics. This helps the treatment during power cuts and naturally light spaces ensure a higher level of cleanliness.
The building was conceived by the architects Romi Khosla and Martand Khosla to be a contemporary building without references to the historical burden of architecture from which much of Jamia buildings suffer. Like their Castro Canteen and M.F. Hussain Gallery on the Jamia Campus, the architects have sought to provide the image of Jamia with a modern state of the Art Campus.
2007
2009
Area: 11,696 Sqm
Project Name: Dental College
Architect: Romi Khosla Design Studios
Architectural Team: Maulik Bansal, Ram Pandarathil Nair, Megha Shah
Structural Consultant: SEMAC India Pvt. Ltd., Spectral Services Consultant Pvt. Ltd.
Plumbing Consultant: SEMAC India Pvt. Ltd.
Electrical Consultant: SEMAC India Pvt. Ltd.
