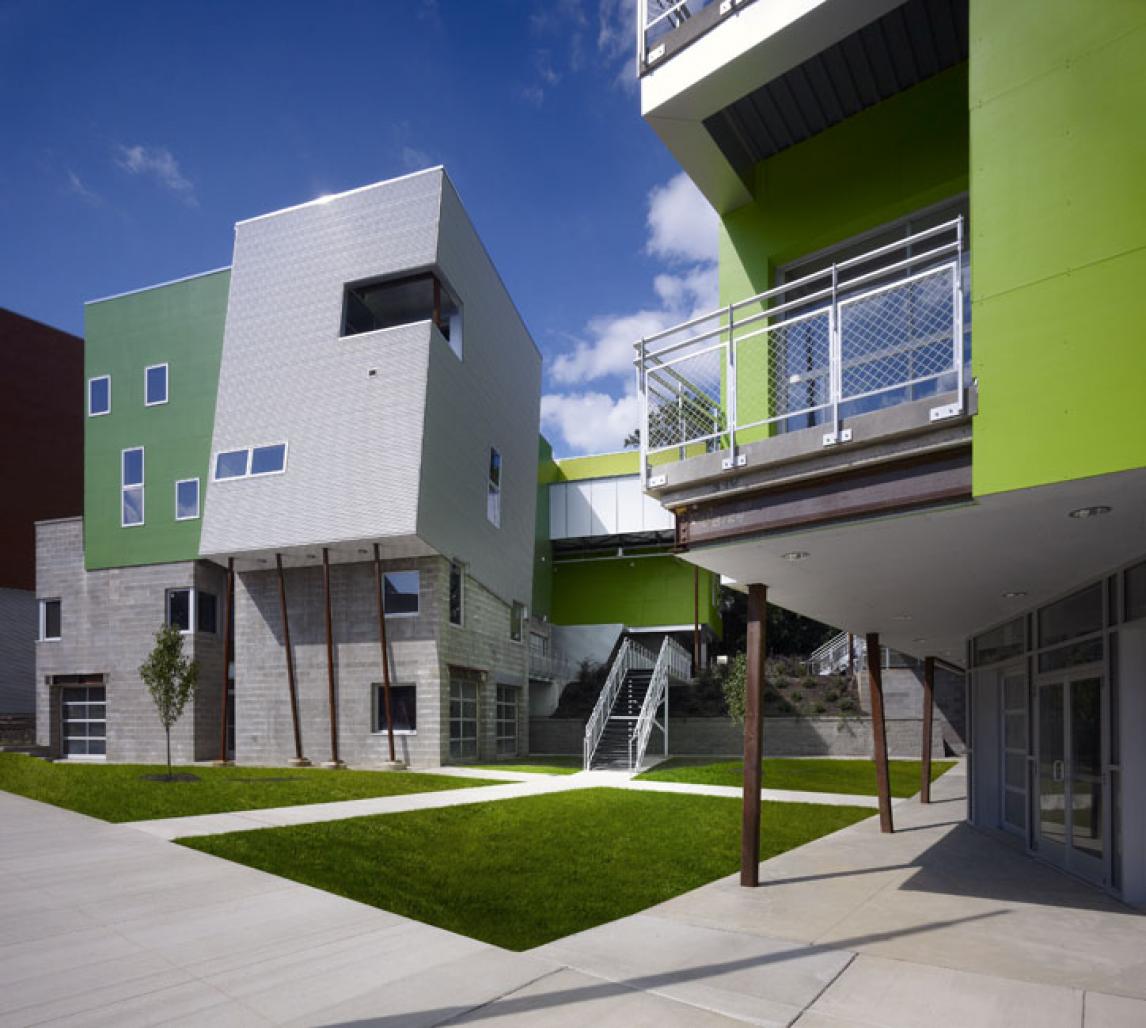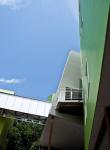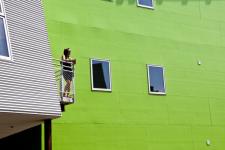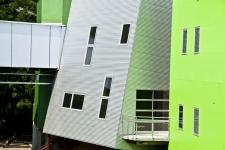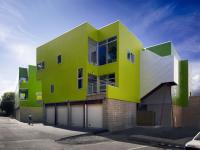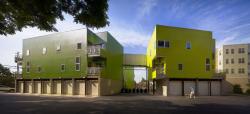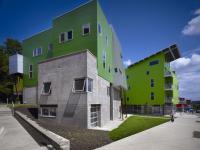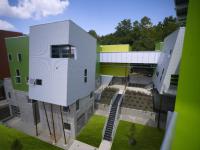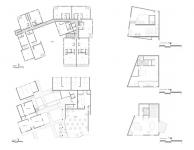Rather than expressing a view of architecture as
absolute and finite, this architecture is made
purposefully incomplete! While not incomplete in a
literal or physical sense, the architecture is incomplete
because it accepts change. The inevitability of time’s
effects and user modifications therefore become
essential forces that shape this architecture. Embracing
the incomplete this architecture invites inter-activity,
engendering full embodied experiences of connection in
its users: Connection, to people and connection to place,
physically, intellectually, and emotionally. Architecture’s
tendency to be perfect, i.e. complete, unravels through the
use of 5 conditions of the incomplete.
• Fragmentary – multiple: shapes, volumes, colors
materials, carved corners
• Unfinished – exposed: concrete block, metal deck
steel, ducts, pipes, conduits
• Imperfect – purposefully out of plumb
columns off the shelf materials
• Impermanent – material patina - rusted steel
flexibility - occupant’s modifications
• Openness – multiple: thresholds inside and out, overhead garage doors, shared spaces
The Commons, the essence of the incomplete, is a place for
human action where:
-Change is made manifest
- The predicable and the unexpected meet
- Users interpret and complete the space.
It is a place to go and a place to be,
Imperfect and incomplete, space in the Glass Lofts is fluid in its being, waiting to be transformed by the people who
live in it and use it.
2007
2010
BUILDING - TOTAL AREA = 36,060 ’
- 18 loft condominiums
- café
- artist Studios
- yoga studio
- garages – 12 cars
- common space
CLIENT’S SITE OBJECTIVES
- A dynamic building with an enlivening presence
to:
• mark the entry to the Garfield Arts District
• counter the massive adjacent senior
housing
• define the built corner of Penn and
Fairmount
• connect visually the rear parking and the trees behind with Penn Ave-visually
TECHNICAL
The low $123/ ’ project construction cost
resulted from the use of ”economy of means” which included in The 5 conditions of the incomplete.
SOCIAL
- Human interaction in the COMMONS is the
catalyst to complete the space in the user’s minds
and to define this as a place where:
• Condominium residents with multiple
lifestyles, races, and economic opportunities
all coming together can form a closer condominium
community.
• Residents along with café diners, artists,
shoppers, and neighbors, by sharing this place can develop their sense of community.
Lubetz Architects / Front Studio
Art Lubetz, Jamison Fielding, Dan Cohen,
Steve Guerrisi, Spike Wolf, Elan Fessler
Favorited 1 times
