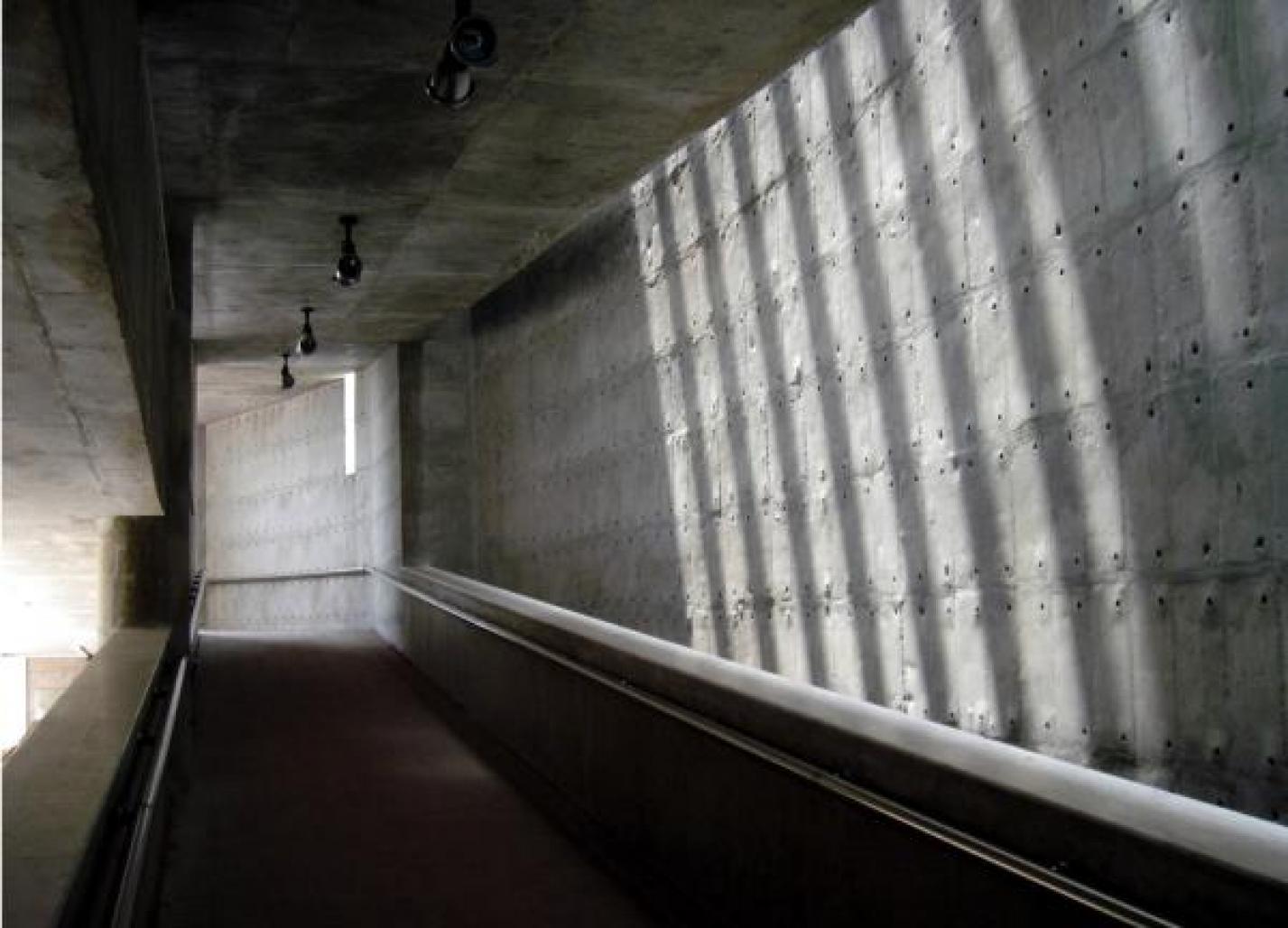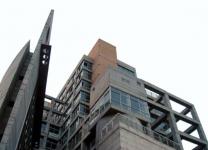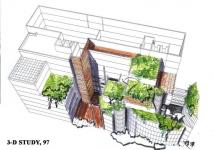CRP MIRPUR PHYSIOTHERAPY CENTER
The uniqueness of the CRP hospital is that it is not a general hospital yet a hospital with the vision of all the normalcy of life. This hospital particularly meant for the people who are disable by definition not by their ability. The whole project has been conceived on creating the feelings and craving for “life” not “death.
The curved concrete wall of ramp is a road designed to take the disable people on the top of their ability is very much monumental yet democratic because of its transparency at the opposite side of the wall. In fact, it is a proposition to create a sense of accessibility for all. Traditional forms like courtyard and terraces with hanging lawns in the southeast are being used to create the sub-continental comfort.
The CRP hospital is almost a 150,000 sft. floor area and 13 storied height. The basement is a common parking area where the first six levels are designed for the hospital’s own use and the remaining seven levels are for commercial and office renting for hospital’s fund generation program. For this purpose, two separate entries have been provided to run the two separate programs smoothly.
2005
2007





.jpg)
.jpg)

.jpg)
