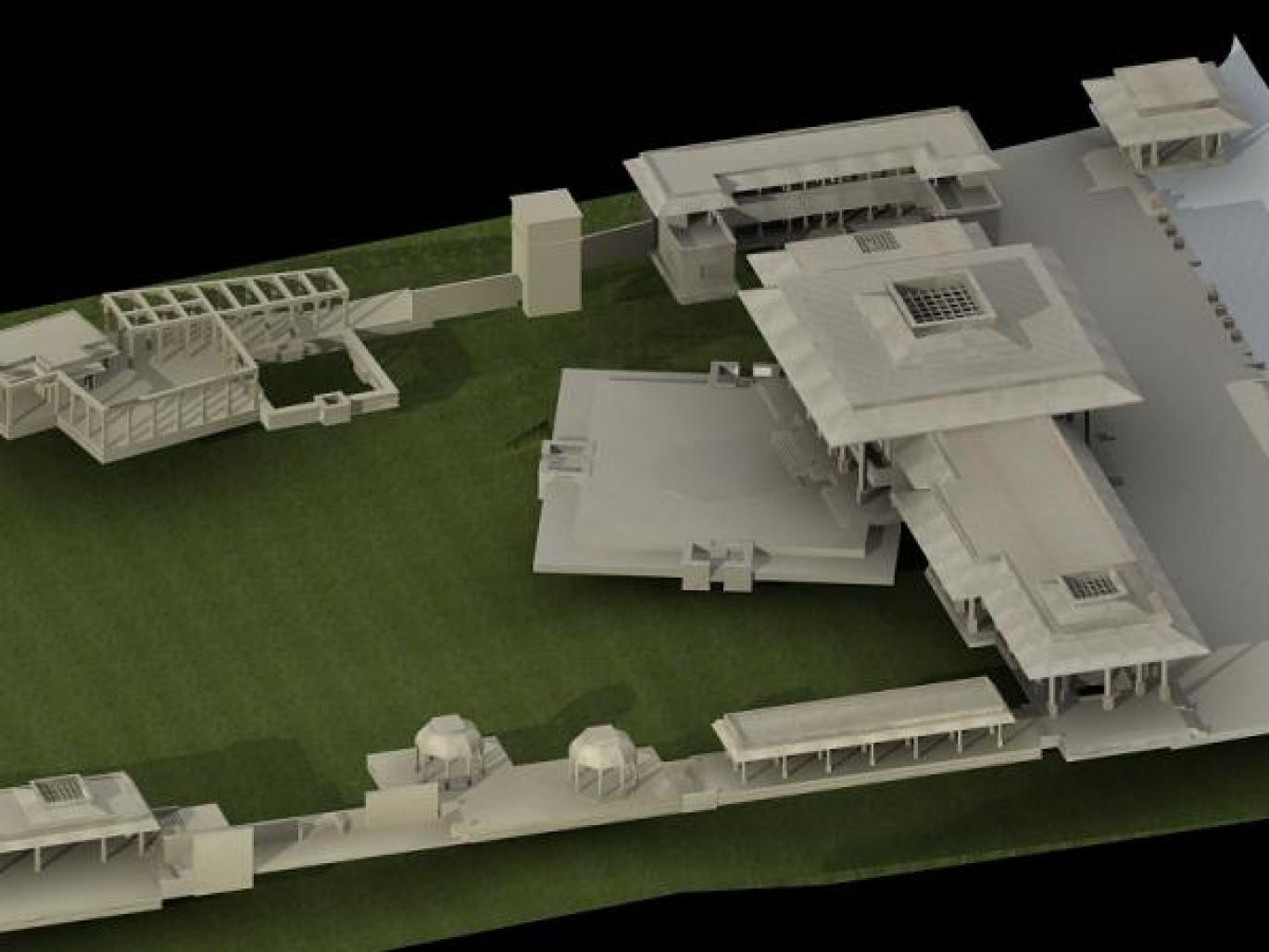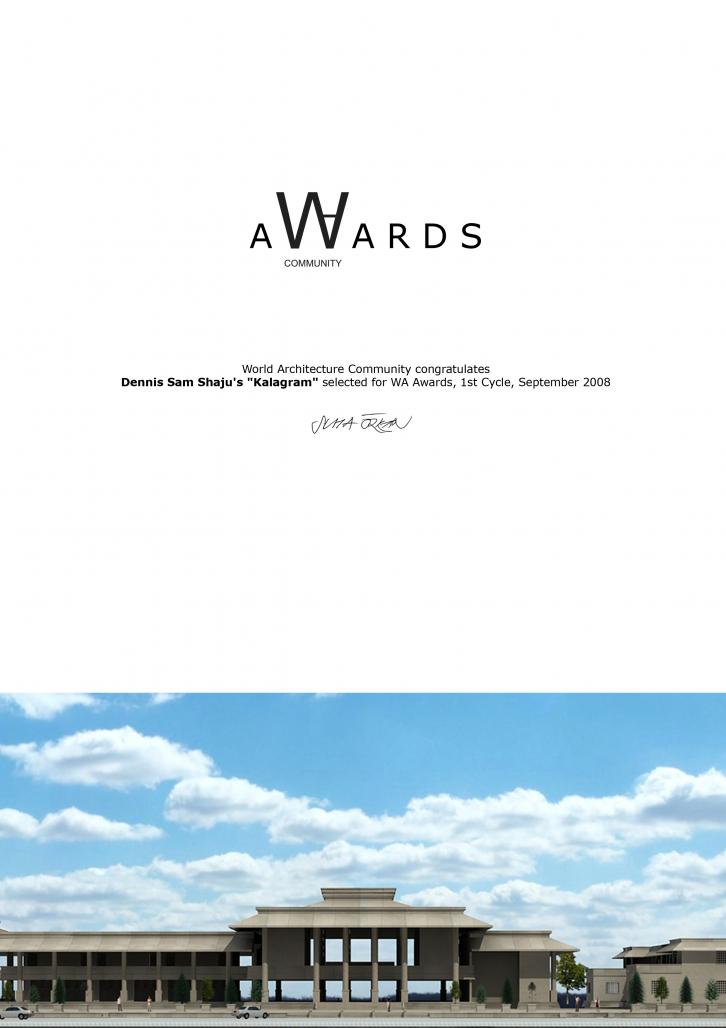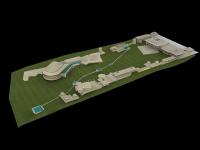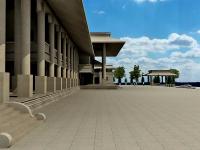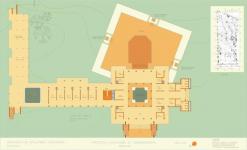Tracing the blankets of a rich architectural heritage spread over sixteen centuries in the region of Karnataka, in India and unveiling them in a modern context for the Artist’s village { Kalagrama : Kala – Art and Grama – Village}. Achieved by interpolating and translating user demands by a combination of architectural vocabulary, site responses, sequencing of spaces and a rich paraphernalia augmenting a sense of place and arrive at a measurable sense of belongingness for the artisans campus.
Design Intentions:
1. Clothing formal activity zones with a series of covered, semi-covered and open spaces which intersperse informal and formal activities in a framework of pavilions, hypostyle halls and mantapas of differing spatial volumes and arranging them in a hierarchy resplendent of the image and character of the past.
2. Weaving together these activity spaces with a reticulum of pedestrian pathways, covered corridors, ghats, pergolas, steps, staircases and vertical elements in the form of watch-towers and service cores.
3. Interlacing user level interfaces on the campus through a calculated intervention of site-level responses including site level elements and thin definitions of exterior space in the form of screen walls, colonnades, free-standing pillars etc.
4. Stringing together a traditional way of building, by way of eco-friendly gestures towards building on site, growing with the site and not dominating over the site.
5. The fabric of the site & its characteristics are threaded together to decide upon the structure, pattern, extent of building and manner of building activity on the campus.
6. Unfolding dominant visual forms make an architectural statement at the roof level as one enters the site which is at a height of around 60’0” {20 mts.} above the lowest point. The visual imagery is a top down approach with the built spaces arranged in stepped sequences, generating a campus with buildings growing from, out of and sinking into the terrain all the while relating powerful to the dictums of the site.
7. Knitting together building geometries as ordered by climatic and site dictations & evolving a matrix of interfaces making it a people friendly campus, with dynamic spatial experiences capitulating into a sense of belongingness.
8. Stitching together the campus by modulating light sequences, resulting in bright, accentuated, sobered, and bright spatial volumes and furthering the dynamic nature of the campus.
9. Tailored with the site level responses also is a manner of holistic building utilizing natural resources intelligently and also conserving the same in the form of water harvesting, ground water recharging , {by way of creating a collection basin} and energy conservation approaches from site planning level to detailed design.
2004
2004
Kalagram by Dennis Sam Shaju in India won the WA Award Cycle 1. Please find below the WA Award poster for this project.

Downloaded 711 times.
Favorited 3 times
