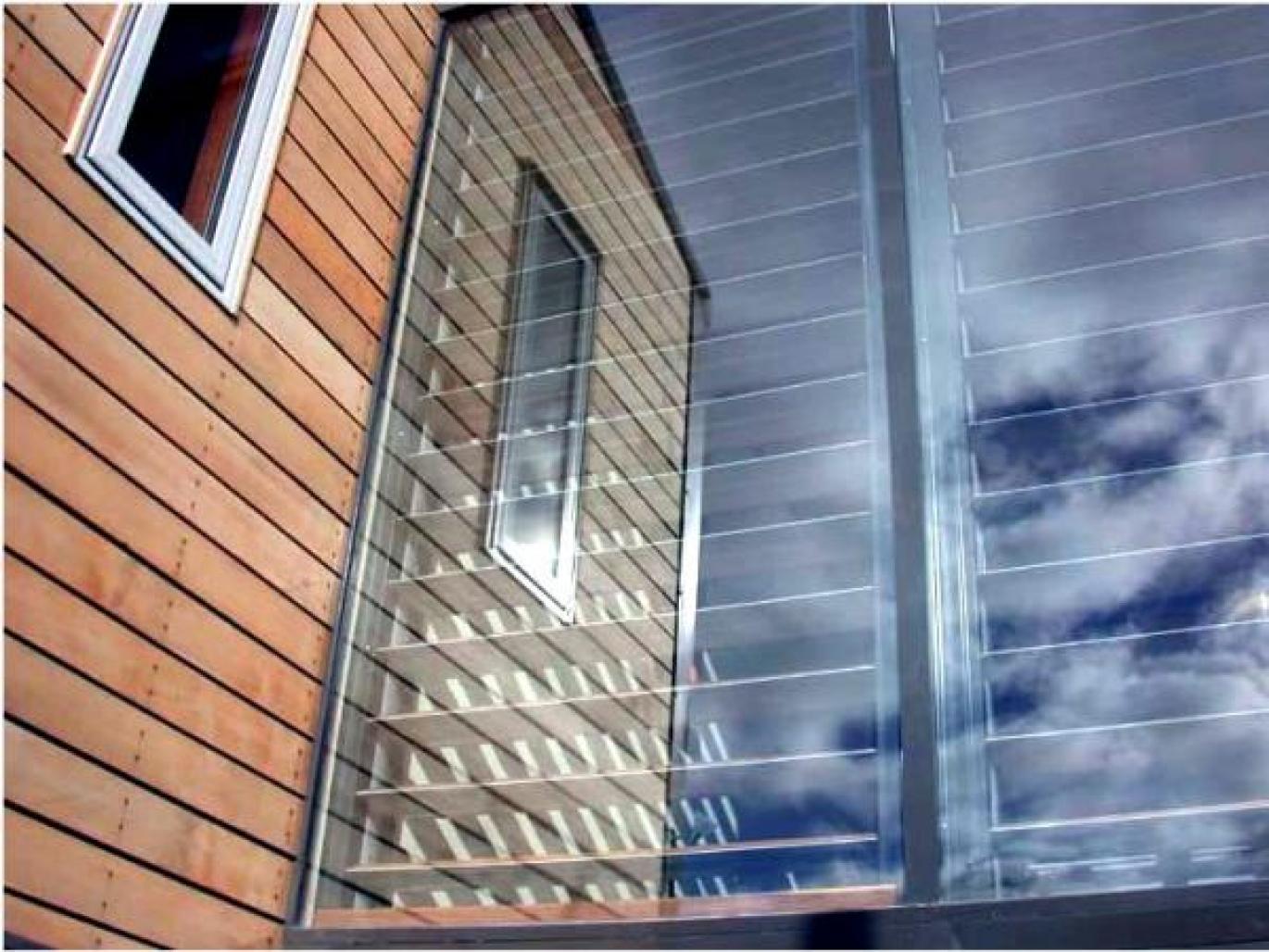This house in central Wellington incorporated the construction of a unique insulated louvre system. {see : http://www.atelierworkshop.com/louvre.htm}
This system was developed using aluminium ducting louvres as a base. We placed closed foam insulation and timber on each louvre blade. The louvres sit within a double glazed box that also opens to vent hot air when required.
The louvre system opens in the morning on a photocell and then on thermostats or by manual control.
The system is in effect an active passive solar system.
2000
2003
/





