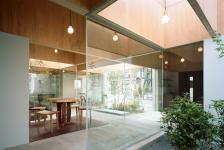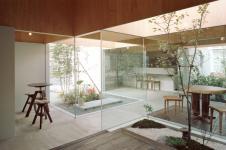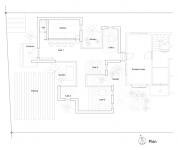It is an extension of two-story wooden house at residential street in Odawara city.
The extended part was planed for cafe and residence. Basic structure is built up with mutually connected ten wooden big-size tables with 42mm-thick flames and 9mm-thick plywood top panel.
Each of them with different size and height creates various spaces below with suitable furniture, lighting and plants. Connected ten tables look like being floated on 250mm-thick concrete slab which stood by 1.8m higher from a foundation around the residence.
There are tables, chairs and roof which covers them, and this place becomes café when a freshly poured cup of coffee comes. This such a primitive scene of cafe is considered as a structure for making this architecture. Each of space offers a place for reading, gathering, having a view of trees outside and so on. Taking small scales of furnitures in cafe as foot in the door for planning, all the places including boundary of inside and outside are gradually separated each other but
are connected and shares this place at the same time. It is a cafe like a park in a peaceful residential street where people chose a favorite place and take a cup of coffee for relaxing.
2010
2011
Location / Kanagawa, Japan,
Site area / 341.19sqm,
Built Area / 49.51sqm,
Structure / Wood flame and reinforced concrete, 1 story,
Structure engineer/ Tatsumi Terado Structural Studio,
Producer/ Uemura Design Studio,
Lighting design/ Izumi Okayasu Lighting Design,
Contractor/ Sensyu, Ltd,
Photographer/ Kai Nakamura,









