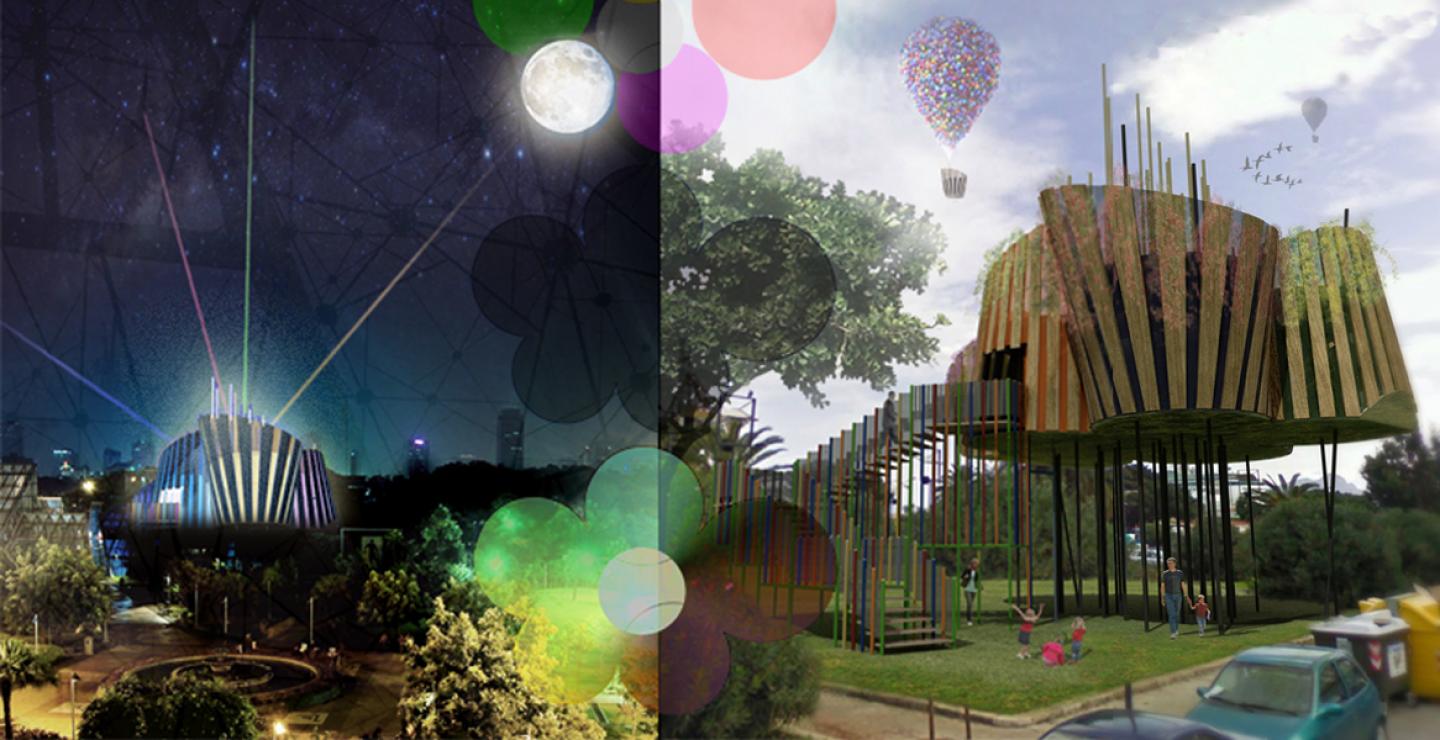The technology of scaffolding and folk traditional basketry has suggested the idea of a self-assembled and modular microarchitecture on a suspended scaffold of re-used material resting on the ground stabilized with stones and some anchored. A single module is a small room used to the urban nature as stolen service which a perfect self-determined urban permeability. This “basket” constitutes a survival space for civic integration of essential human services neglected by governments, and also a urban germ like tree. A rural tradition as a guiding vision an ephemeral architecture to architecture and construction of power permanent and unsustainable in large cities now bankrupt. The structure consists of a reticulated deck floor, made with the same low-technology of tied scaffolding, which suspend them and crossing them towering over the cover as light elements. The dark scaffolding of the building in the night makes it appear suspended while a number of elements in the top projecting lights in the sky and give the idea of building guyed. The shell is made of yard reused wooden planks to be insulated with hemp interposed. The remaining strips are capped with colored polycarbonate honeycomb. The tunnels are seen around the trees surrounding the building and make people feel surrounded by nature. The form is free and may be aggregated in many forms (the example developed here is a construction of six modules). Designed to solve the problem of waiting children and relatives of inmates with a system that would allow prisoners to build their own area of service has become the subject of a proposed construction with mounting easily transportable and mountable as an object temporary transformation of the places that leaves no traces.
2012
Material: boulders, reused tubular stell scaffolding, reused wood, straw and oiled paper, alveolar polycarbonate.
Costs: 250 000 €
Lg=mC (Giovanni Lucentini & Marcello Calà);
structures consultant: Ing. Raffaele Bonafede.
Favorited 1 times







