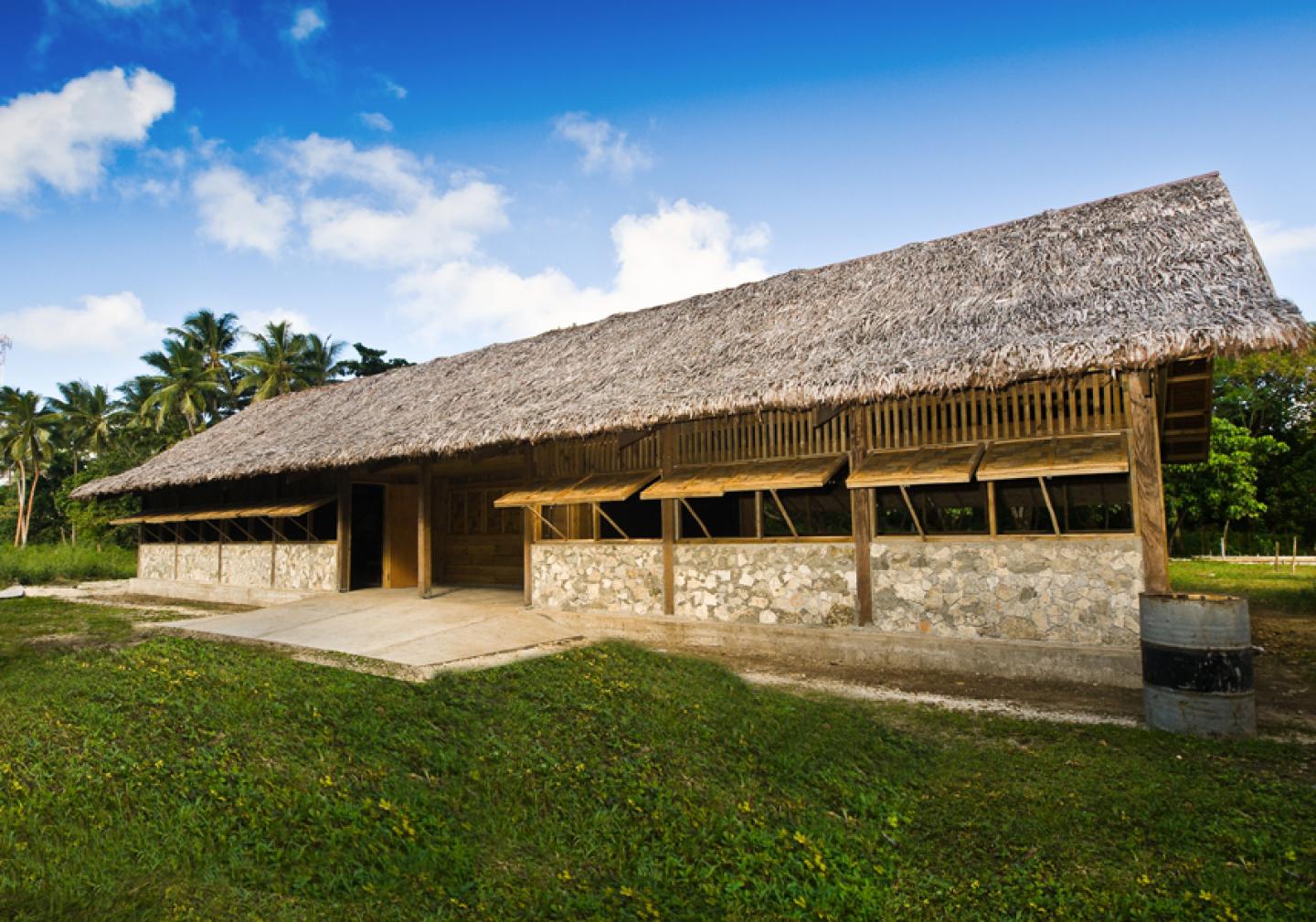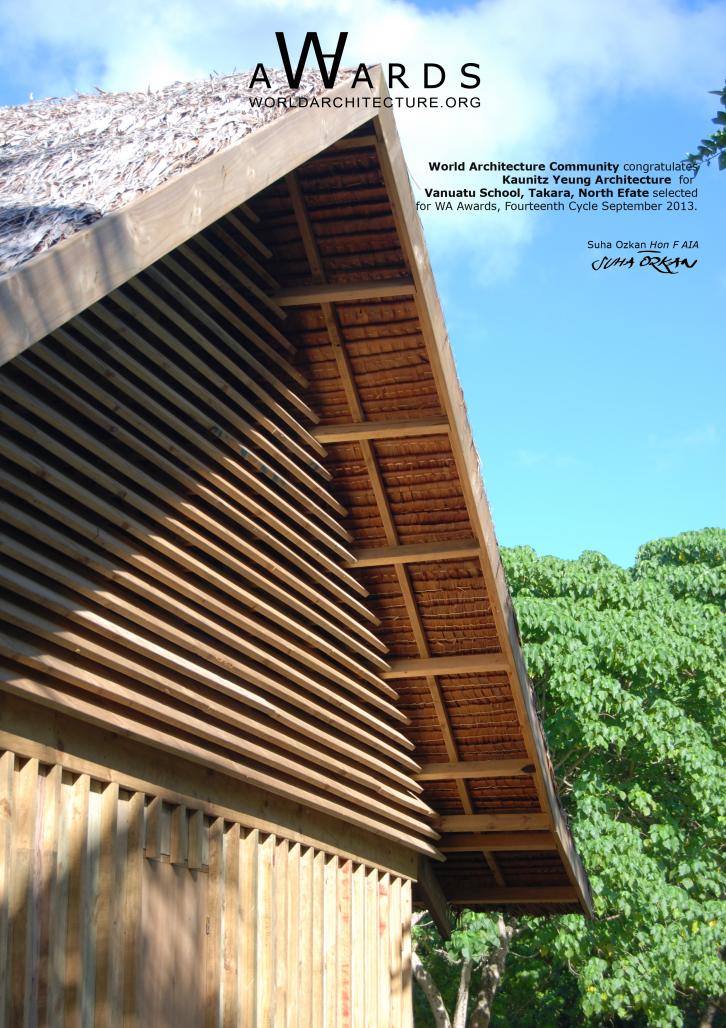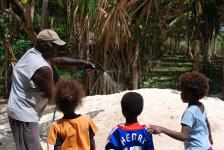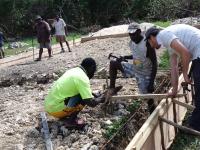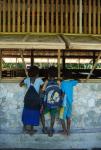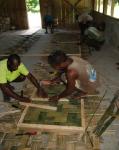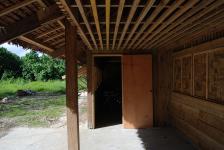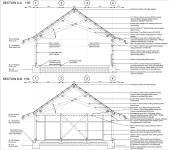In 2011 AusAID commissioned in partnership with The Ministry of Education Republic of Vanuatu, The New Zealand Aid Program and UNICEF the design of a double classroom building that would maximise the use of local materials whilst meeting appropriate construction standards. Kaunitz Yeung following consultation with stakeholders and donors designed a classroom based around a timber portal structure that meets the appropriate cyclone and earthquake standards. This frame gives communities the opportunity to customise their buildings making use of local materials and skills. This also assists with post disaster recovery as communities would be better placed to repair buildings than wait for centralised assistance.
Subsequently a demonstration / exemplar building was built at Takara on the main island, Efate. This building enabled the testing and refining of the design, with lessons learnt from the community builders incorporated.
2011
2012
The project uses local timber, natangkura (leaf) roofing and woven bamboo window hatches. Due to the high proportion of local materials, the building costs 50% less than the current standard concrete classroom. It is anticipated with refinements in sourcing timber, subsequent classrooms using this design will save up to 70% than the concrete standard.
Client: Ministry Of Education Republic of Vanuatu
Donors: AusAid, NZ DFAT, UNICEF
Architect: David Kaunitz: Kaunitz Yeung Architecture
Project Manager: Jackson Tambe
Construction Manager: Jean Marc Bulepan
Builders: Community of Takara, North Efate, Vanuatu
Vanuatu School, Takara, North Efate by david kaunitz in Vanuatu won the WA Award Cycle 14. Please find below the WA Award poster for this project.
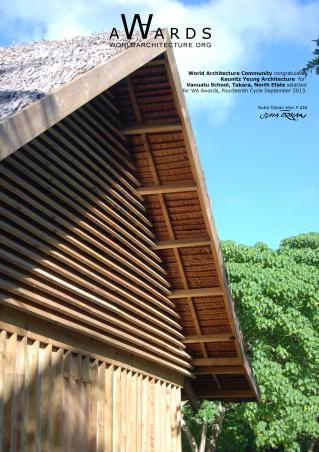
Downloaded 250 times.
