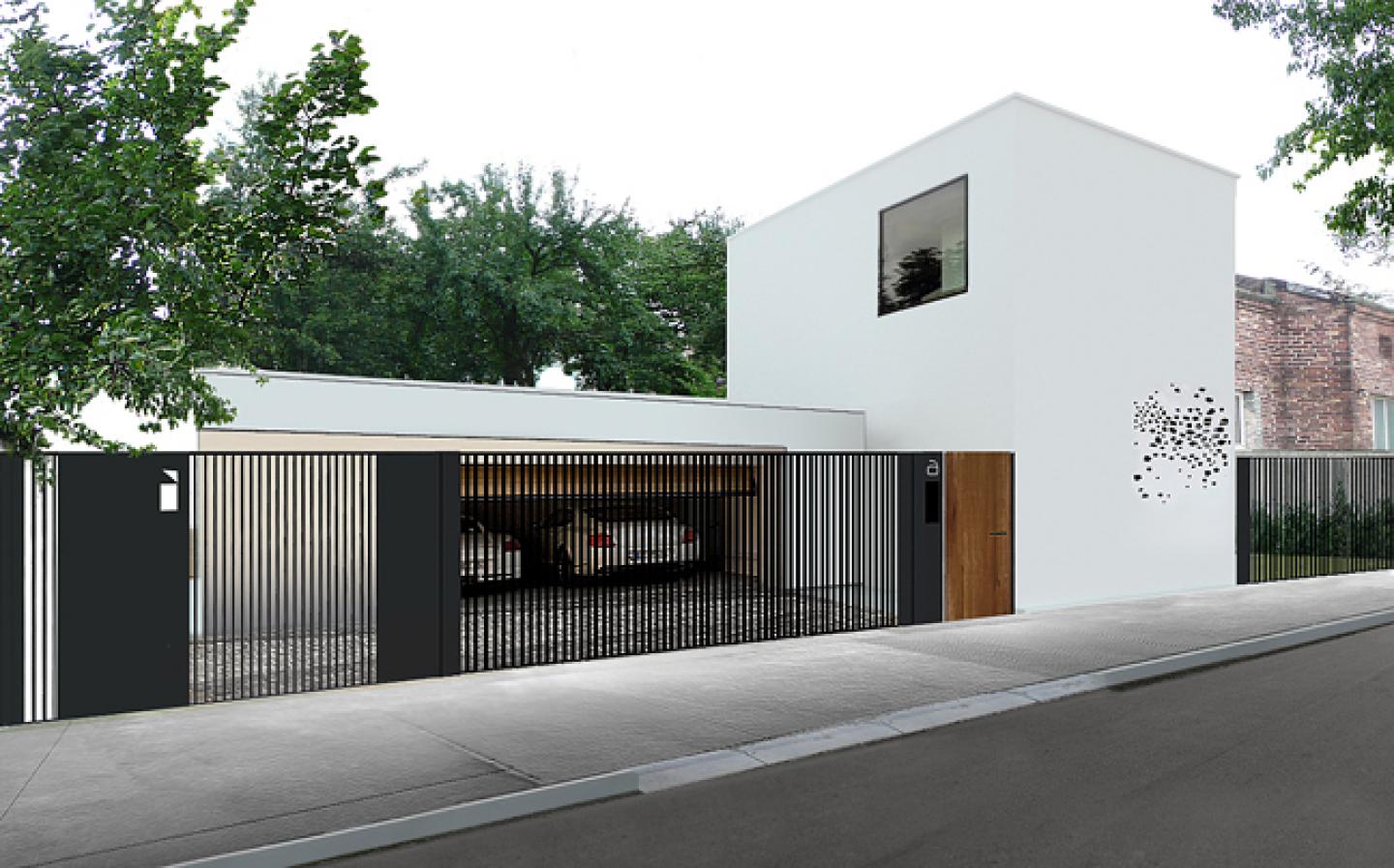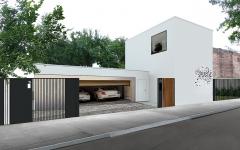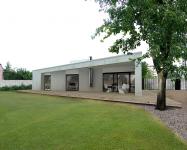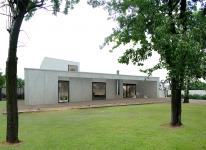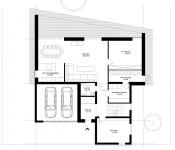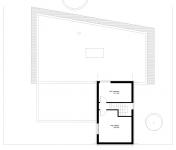Extension of the existing building from 70s located in Poland, Silesia.The aim of the project was to save an existing part of the building and design new bright extension open to the garden.
2012
usable area of ??the house - 154sqm
garage area - 36sqm
building area-186sqm
height to ridge - 6.1m
slope of the roof - flat roof
arch.Mateusz Górnik
arch.Magdalena Górnik
/
Favorited 1 times
