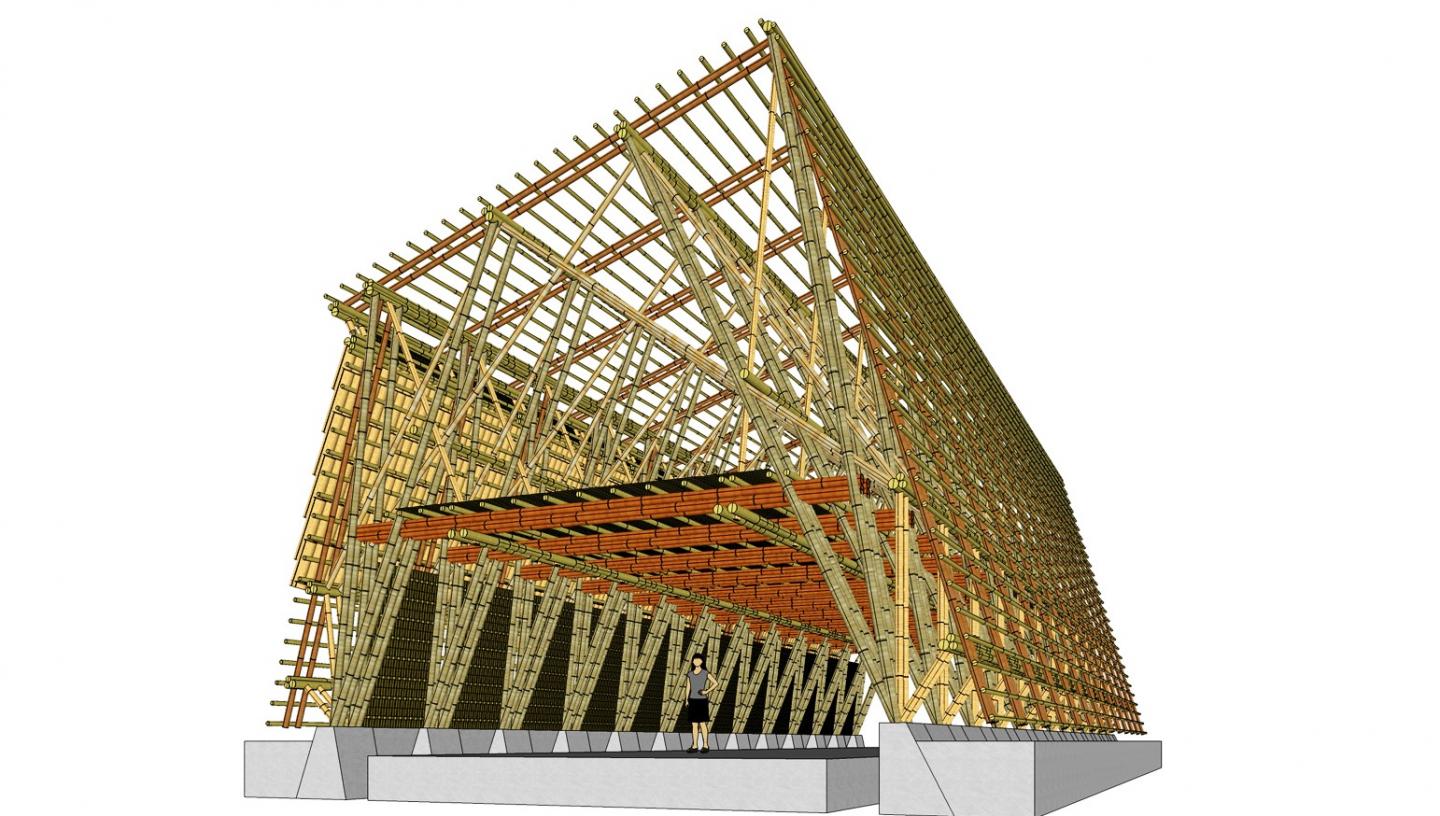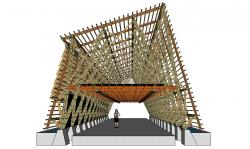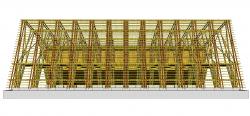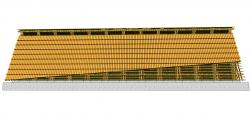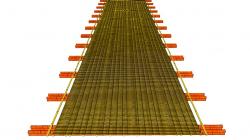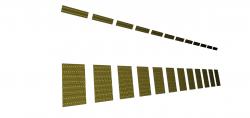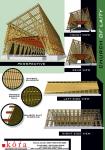Church of the Laity:
A Temporary structure of Worship: Bamboo Structure
The New Normal:
With the above chronology of Typhoon and Earthquakes, sink holes, disasters natural and manmade clearly we also see climate change induced calamities. Climate change is here to stay and we have to pursue the strategy of adaptation, resiliency and eco-sustainability to be able to take the challenge of our times and in the future. There is a need to design resilient infrastructure to be able to address these challenges.
In response to recent series of disasters that struck our country the Philippines, temporary structures are needed aside from shelter. During the last earthquake that struck Central Philippines specifically the Islands of Bohol and Cebu, heritage churches were destroyed and left the victims without a place of shelter and worship. It is for this reason that a temporary structure will have to be design and built. This structures will have multiple functions aside from worship, it be a place of shelter, a relief distribution structure, a clinic or maternity house or a school or library. In other words its character is of multiplicity of function.
It will be conceive as a resilient structure using indigenous materials, building materials that can be found in its locality, cheap and easy to construct. Most importantly the system of construction shall be of semi skilled capacity to build.
The concept will considers three important conceptual principles namely bio-mimicry, hydrodynamics, and aerodynamic. Bio-mimicry because human structure is the best analogical comparison of a stable structure considering 60% of the human body is carried by the lower part of the human structure. The flexibility of bone joints can be use as concept on resilient structural joints for the main structure of the Church.
Another is aerodynamic: the use of this principle allows the structure to breathe and influence the form of least wind resistance for a typhoon resistant structure. Lastly hydrodynamic principle influences the structural elements to be elevated for least water resistant in times of flooding.
Sustainable element considered are the use of passive cooling to ventilate the inner spaces and rain water harvesting design elements, for rainwater use in times of emergency.
We use of bamboo as material for reasons that is pliable, structural strong core section structure, common in the locality and easy to apply bio-mimicry joint principle in its structure. Most important it is a sustainable building material.
Resilient design must integrate eco- efficient design criteria and risk reduction design element to be able to protect social, cultural, economic and environmental ass
Design Approach:
We have to design, develop and plan holistic green, and climate change and disaster
resilient low cost buildings structures. The approach is to incorporate the design elements of eco-efficient structures and add resilient design of buildings. (that is of earthquake and typhoon resistant).
2014
2014
Bamboo composite material construction: The concept of bio-mimicry where human skeletal anatomy was taken into account specifically the joint system of the lower part of the body which carries 60% of the weight.
Cris Cyril C. Abbu: principal architect
Myla Gador: senior patrner architect
design team;
Bhea Jasille Gahi
Renfred Eloja
