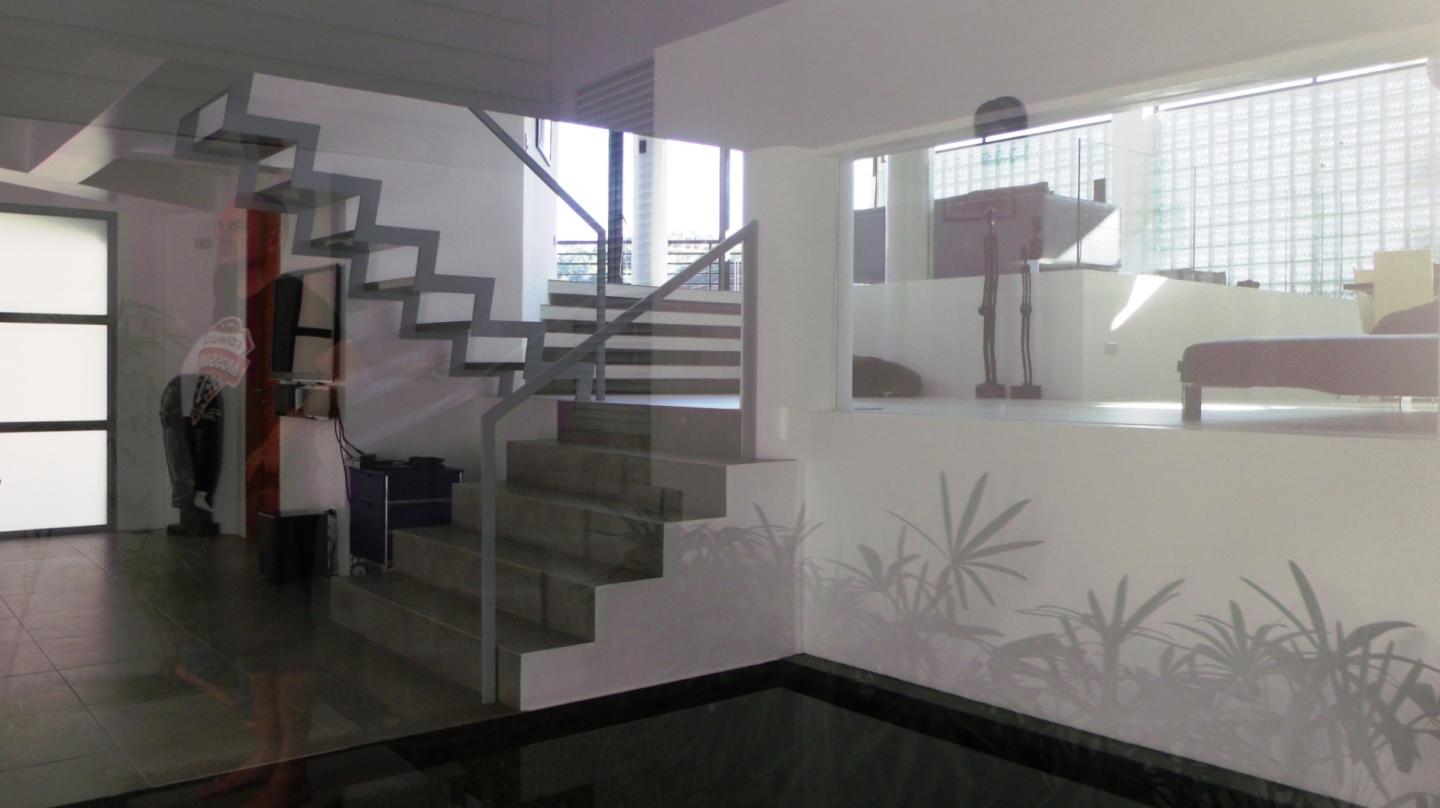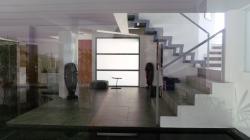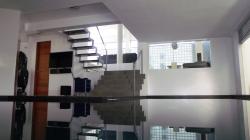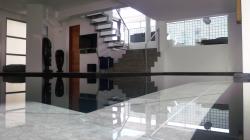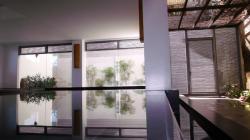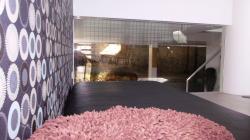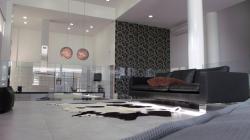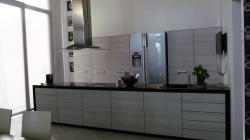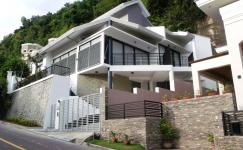The aim is to revitalize the house with the goal having the exterior physical environment enter into the interior spaces through sensual experience. The link is a glass panel that separate the two spatial environments. The use of glass blocks and big glass panels that opening system allows natural elements to come inside the inner spaces. The open to sky concept of brings about an extension of visual.
The rear part of the property is bounded by a lime rock face. We open the rear portion to make use of the beautiful raw rock face that adds sensual experience to the inner spaces. A pool on the basement with peripheral glass panels and steel louver for air to gross ventilate. The effect of the pool is for cooling, cooling the upper space which is the living room and the dining room.
Side, front and rear gardens insulate the house and the garden links to the general environment. We opted with the lateral design elements rather than the hierarchical for it offers as a stimulus for having silent communication between the users self and the environment.
2012
2013
mixed construction- concrete -glass- aluminum -wood
Koradesigngroup
Cris Cyril Abbu- principal
Myla Gador- associate Architect
Pricess Cejas- associate architect
Favorited 1 times
