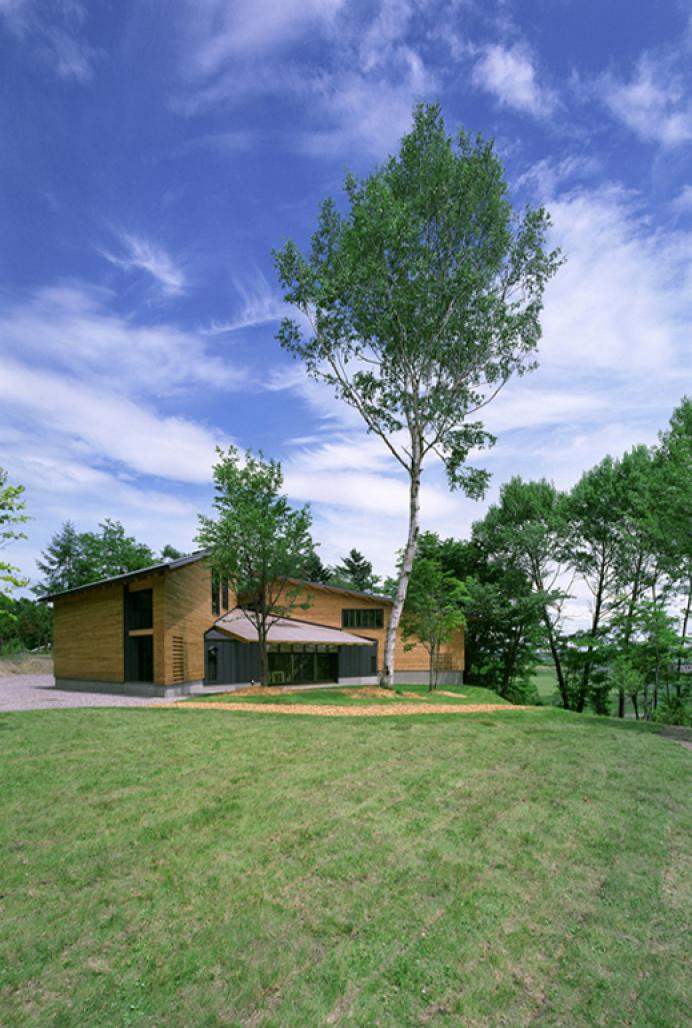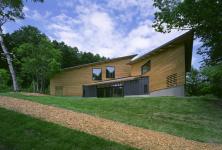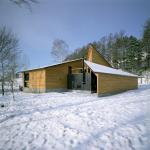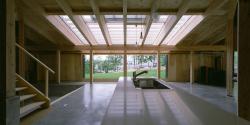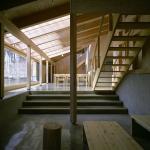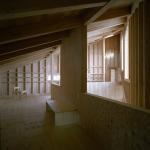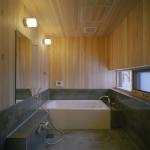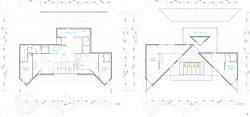Bihoro town is located in the subarctic zone and has a humid climate.Four seasons are clearly defined in the area (severe cold in winter, temperate climate in summer,the leaves turn in autumn) and in winter, it becomes under 20 degrees. So, people in Bihoro deal with severe cold by making house closed. But technical improvements such as high performance insulation or high air tight and high insulated glazing or heating technology begin to change the situation in recent years.
I seek ideal situation and space between defense against forces of nature and enjoyment of beautiful nature. But opening to nature also means directly receiving changes of external environment. We have to avoid unguarded openness but it is important that not only automatically control brightness and wormth regularly but also accept various changes in the nature.
The house of Bihoro has earth floor space.it is a buffer zone to accept nature, light, wind,heat,and other natural elements.As you move from there to a private room in the back, changing gradually into a stable environment.I wanted to make various space respond to changes in season or light, just to find a comfortable shade and depressions in the forest protected by the trees.
2009
2010
Site area : 4,809.79 square maters, Building area : 198.74 square maters, Total floor area : 252.96 square maters, Structure : wooden structure
ARCHITECT : Hiroshi Horio
