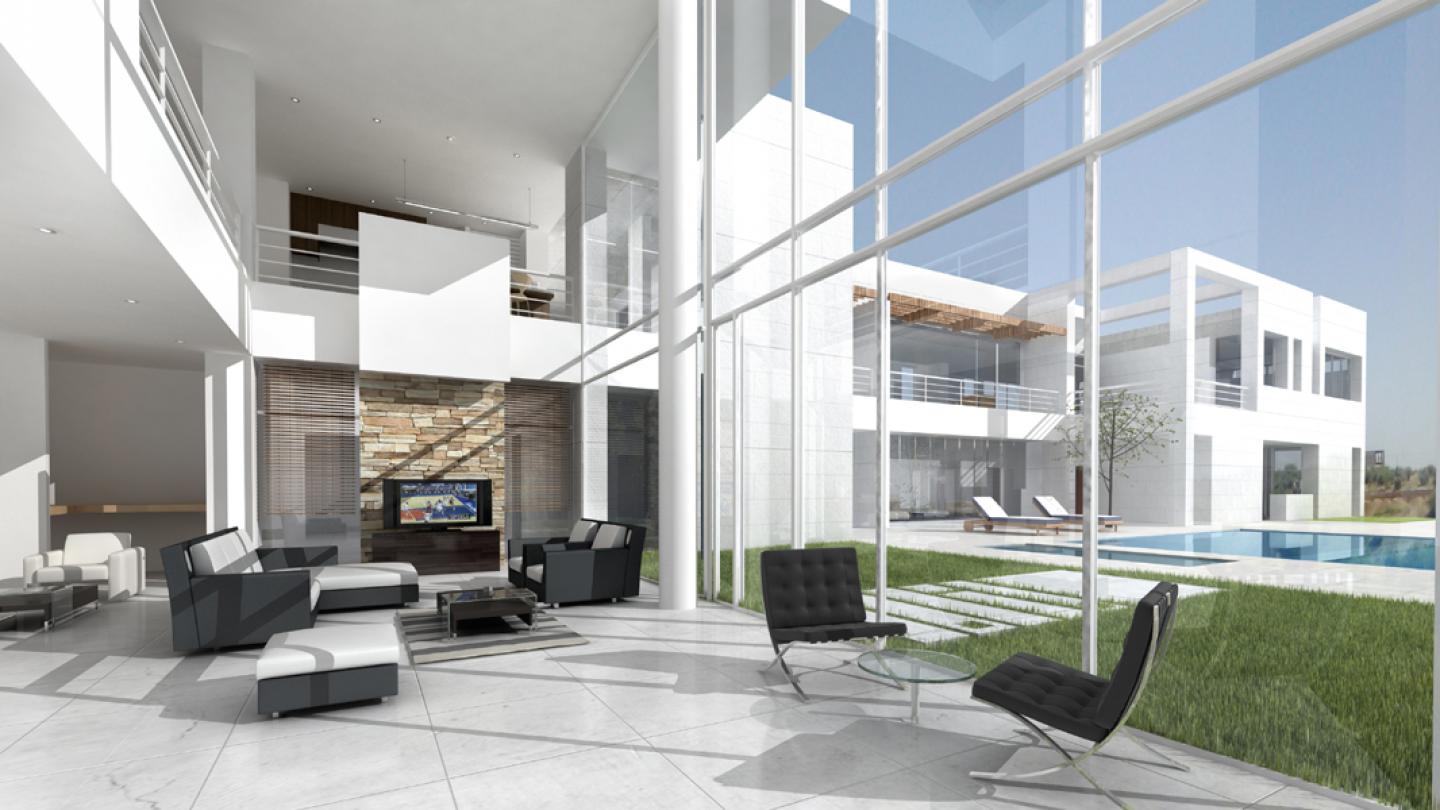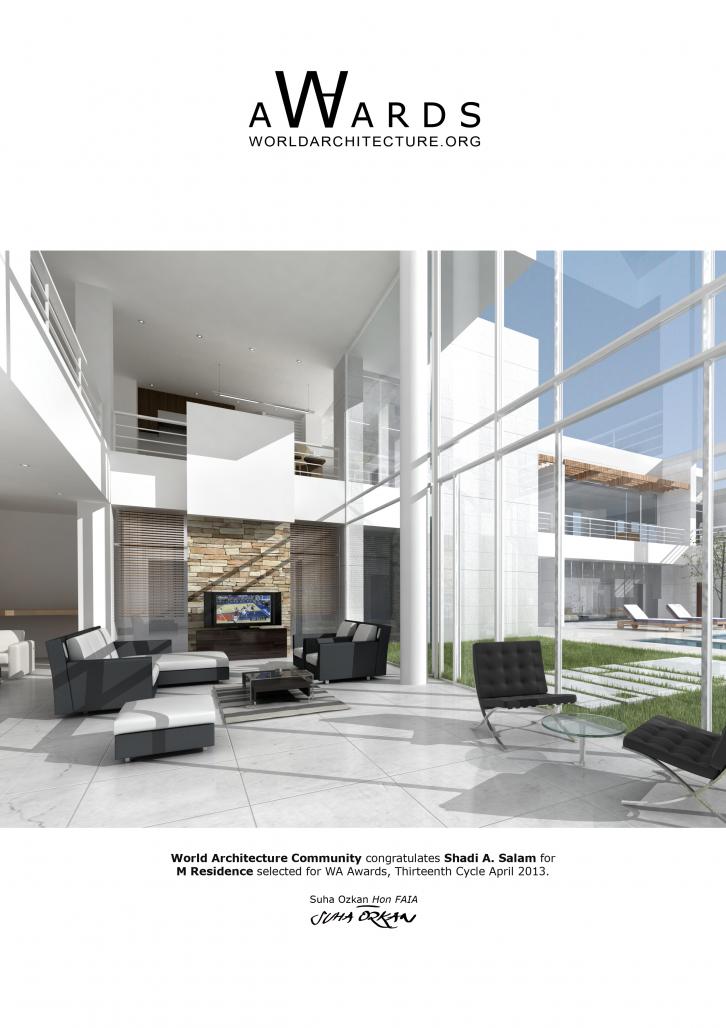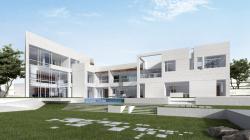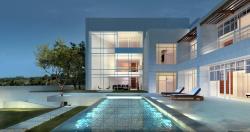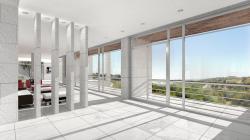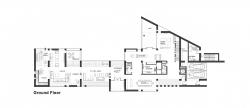M residence presents a home with distinct architecture that personalizes the Ammani modern language in response to the context and the needs of the residents.
Residing on a hill in the suburbs of Amman, the site’s natural slope descends to reveal a captivating panorama to the multi-layered scenery of the rural landscapes of the area. The House progresses from the intention to fully capture these panoramic views and capitalize the site’s terrain while presenting the residents with an extended program fashioned to respond and cater to their distinct personality –as individuals and as a family- as well as interpret and anticipate their ever-changing way of life; The intention to create a home.
The built volume spreads in a linear outline within the site, organizing and maximizing the exterior space while interiorizing a sequential hierarchy of spaces horizontally and vertically; assuring different levels of privacy, spatial relations and integration with landscape.
This volumetric composition allows for the spatial hierarchy of the interior to be highly expressive and extended to outdoor spaces that follow the natural leveling of the site, particularly through layering of transitional spaces; pocket gardens, multi-level volumes, patios, terraces and roof gardens that extend the exterior to the interior and then vice versa in a continuously changing experience of space and light.
Natural Light; Thus, becomes an architectural element rather than consequence. The vivid presence of light generates an overall theatrical effect adding warmth and life to texture and space. This interplay of light and shadow communicates a means of perception for each individual space as intended by design and function as well as emphasizes the relationship between the indoor and the outdoor.
From the upper road a single-storey volume dominantly appears anchored by a formal garden that extends access from the road to the entrance on ground level; upon entering the relatively solid façade the entry foyer unravels highly transparent openings revealing the beautiful panoramic views surrounding the house as well as the highly animated back garden encompassing the Pool as a landscape surface that actually extends the living space on lower level as well as complements the built volume as it evokes a volumetric subtraction to enhance an overall continuity between mass and land.
The architecture of the house narrates the complexity and sequence of the home experiences; as space, landscape, light and texture form a conceptual unity and expression. Complementing the natural surfaces of the gardens are bold volumes of white stone sculpted and integrated to follow the hierarchal zoning of the house as well as the terrain and solidify on the outer peripheries to enhance privacy and more of a reserved character to the outer world. Descending to the back garden the built volume becomes more introverted; it uncovers a more exposed composition as the stone volumes are sculpted and transform into frames that reveal wide glass facades oriented towards the views and displaying the dynamic interior space and void.
Harmonizing all these elements transforms the built environment into a living environment.
And a home is created.
2011
2012
Lead Designer: Shadi A. Salam
Design Team: Shereen Aswad, Hazim Samawi, Toumisha Shashani
M Residence by Shadi A.Salam in Jordan won the WA Award Cycle 13. Please find below the WA Award poster for this project.
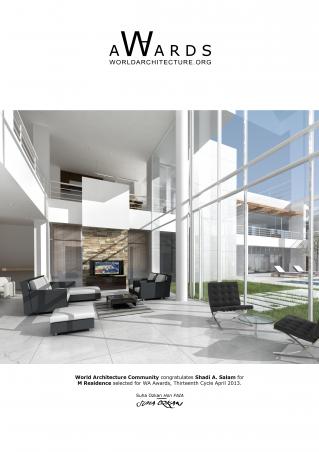
Downloaded 129 times.
