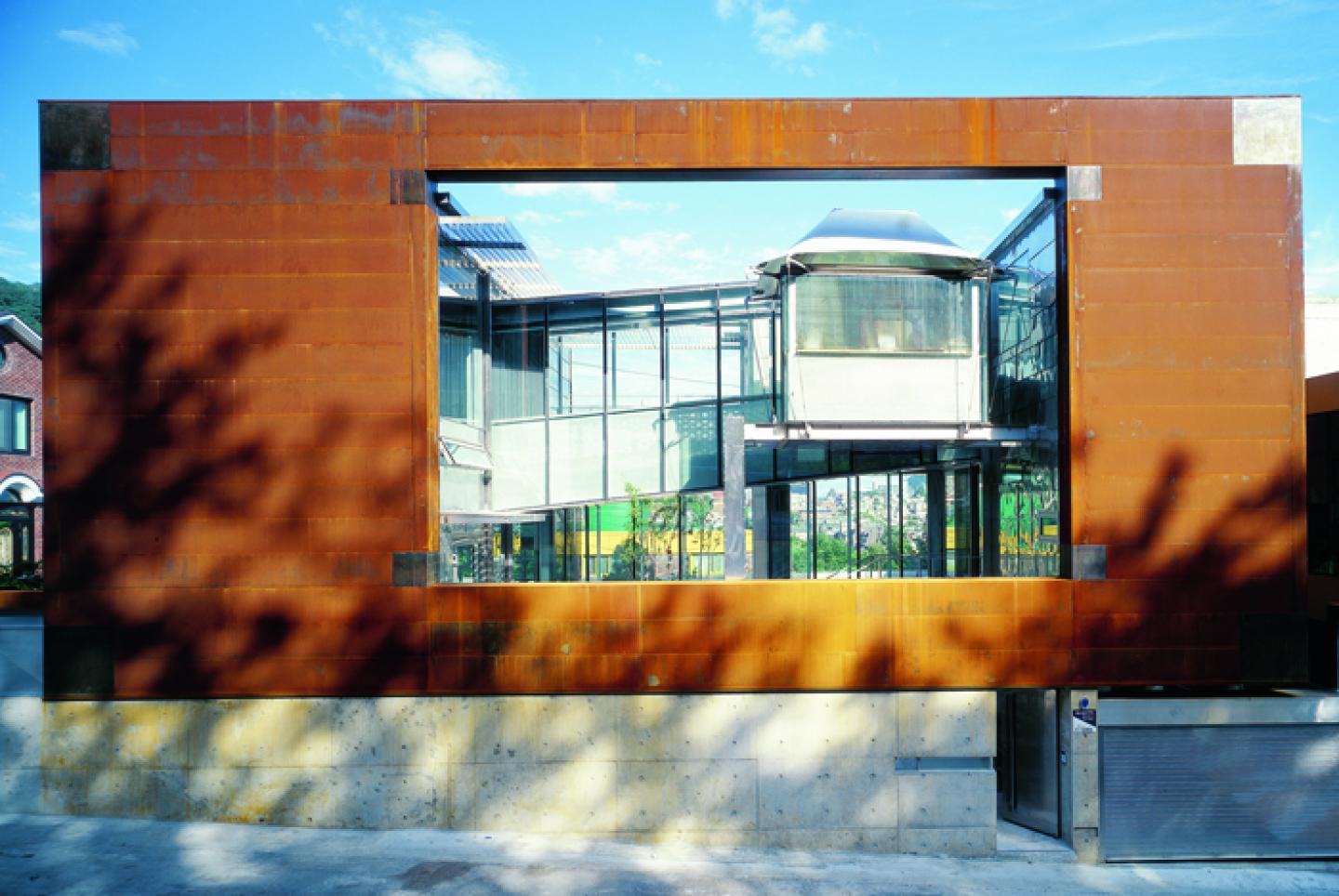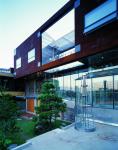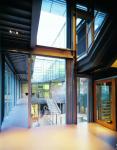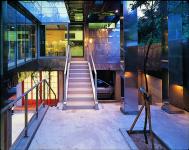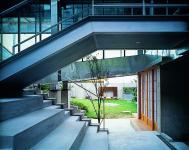The site in Bukahyun-dong, where adjacent to Mt. Bongwon closely and directly faces with the mountain in back of Ehwa womens university, maintained the scenic district for a long time. Even if the area is commercialized and reclaimed more in the future, there is a conviction to keep the natural landscape around the road that adjacent the site, because it is located on the boundary of residential area and Mt. Bongwon.
Modern people seems to pursuit a kind of pleasant sensation to dwell in the nature where exist in the heart of the city. It is to facilitate the convenience of life in the city and to rejoice in instinctive life in the nature at the same time. But now, it seems that such land is not remained much in the city.
This site is still in accordance with the shape of typical residential area where faces the mountains in the side/rear and the view of Seoul with Namsan tower as a central figure.
Bukahyun-dong is a town where remain the existence as a residential area for a long time, so the houses around the town also keep up the antique shape as it mention about the history in the past. It is a historical town where keeps the record of city life of the past day that is not remained much in downtown of Seoul.
The house is a work to extend the building and leave the axis and the basement of existing house, so it is not allowed to liberalize the arrangement planning. The first aim of the design was to make a program that could record the various spatial event that embrace both nature and city with the absorption of Mt. Bongwon and the view of Seoul. It is planed to realize through the architectural promenade with a kind of lamp and through the construction of several garden.
Secondly, to reduce the construction expenses and for this, it is tried to get economical efficiency by taking the method to make the construction material as a finishing material with the frame of the steel is exposed as it is.
Thirdly, I anguished about the material and the shape that could join in the old city context where is formed with the houses around.
As a solution, a simple boxy mass that is composed with rusty Cor-Ten steel is selected for the basic form originally. It was a desire to be an old thing that keeps a history.
The inside of rusty mass could perforate for several garden spaces according to the intended form of life and the new and abundant stories of life will begin. The inner side that would be a surface of inside of the opened surrounding is composed with stainless which is a modern expression, and it could mean a new history of life from now. The roadside and the adjacent site is composed with Cor-Ten steel, on the other hand, the garden wall on the side is stainless. Through the two materials, it is intended to express the gap of time.
Finally, a metallic atmosphere as a whole is expressed inside and outside.
2001
2003
