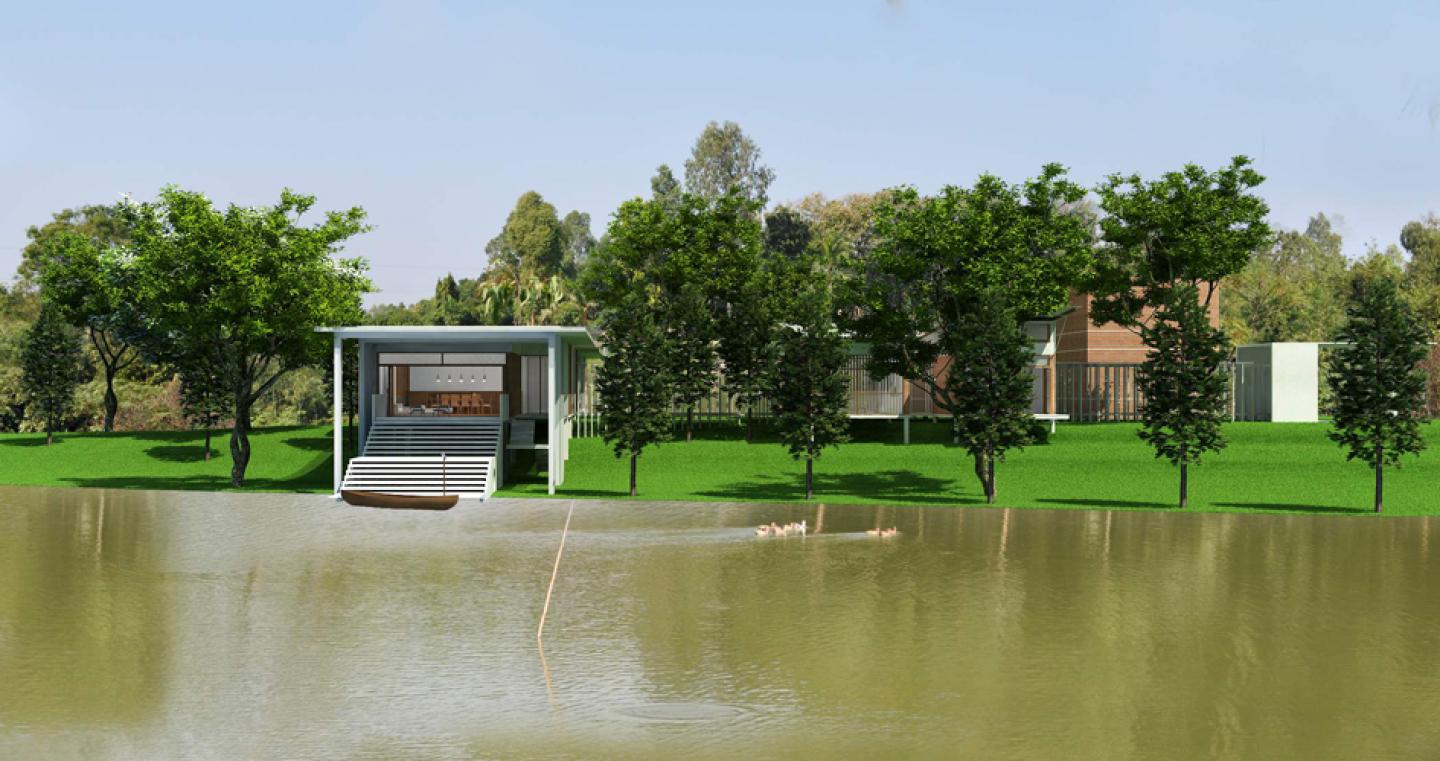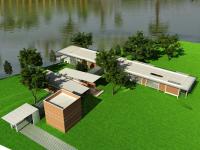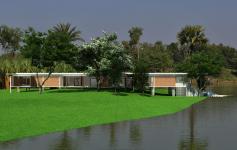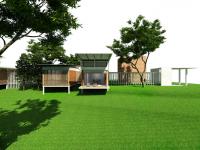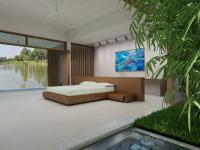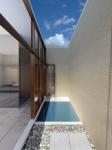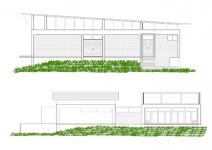The Homeostasis
There is an old village saying that how to live in a house,
House that facing south is the best.
House that facing north, not as that.
Having pond on the east is truly wise.
Having Bamboo bush on the west is the advice.
The land for this vacation house is in suburbs of Dhaka, around forty kilometers away in Kazipur. The land area is approx. forty acres and it was the first challenge that how to select location for this 5000 sft single storied house within this large area. The old saying here acted as an inspiration to formulate the concept of the design.
Since traditionally the people of Bangladesh consider the land as “Mother”, which also inspired the design. The whole construction basically is detached from the ground with minimum structural touch on ground, means touching the “Mother” gently. This is in fact allowing the idea “Let water flow, let wind blow, let the firefly glow, let the grass grow….”
This is a four bed vacation house for Ms. Rokia Afzal and her family. Since Dhaka is gradually becoming very cramped and a city of mayhem, their desire is to leave the city in the weekends to stay calm in the pasture landscape.
Considering the severe crisis of wood and sustainability of material in the hot and humid locality, concrete frame has been used as structural element. This exposed R.C.C. frame in one hand is socially common in use and on the other hand also justifies seismic condition of the area. Apart from the concrete frame, handmade terracotta exposed brick has been used as infill.
The bedroom block with its family space is positioned in a way that facing south and east, close to a mango tree on the south and a jackfruit tree on east, close to water and “Ghat”. The entrance lounge (traditionally called “Daaoya”) is placed in such a way that it creates a courtyard in between bedroom block and entrance lounge, keeping the olive tree in the middle. The kitchen and breakfast area have been placed on the further north and facing east to get the first light and glittering view of the water in the morning. Considering the amount of privacy of the bedrooms, all the other spaces here designed as “threshold space”. The corridors are basically open with glass roof and steel net floor to connect the sky and earth. The use of foldable glass and wooden shutters are to achieve not only transformable quality of space but also security of the house in the weekdays.
2011
