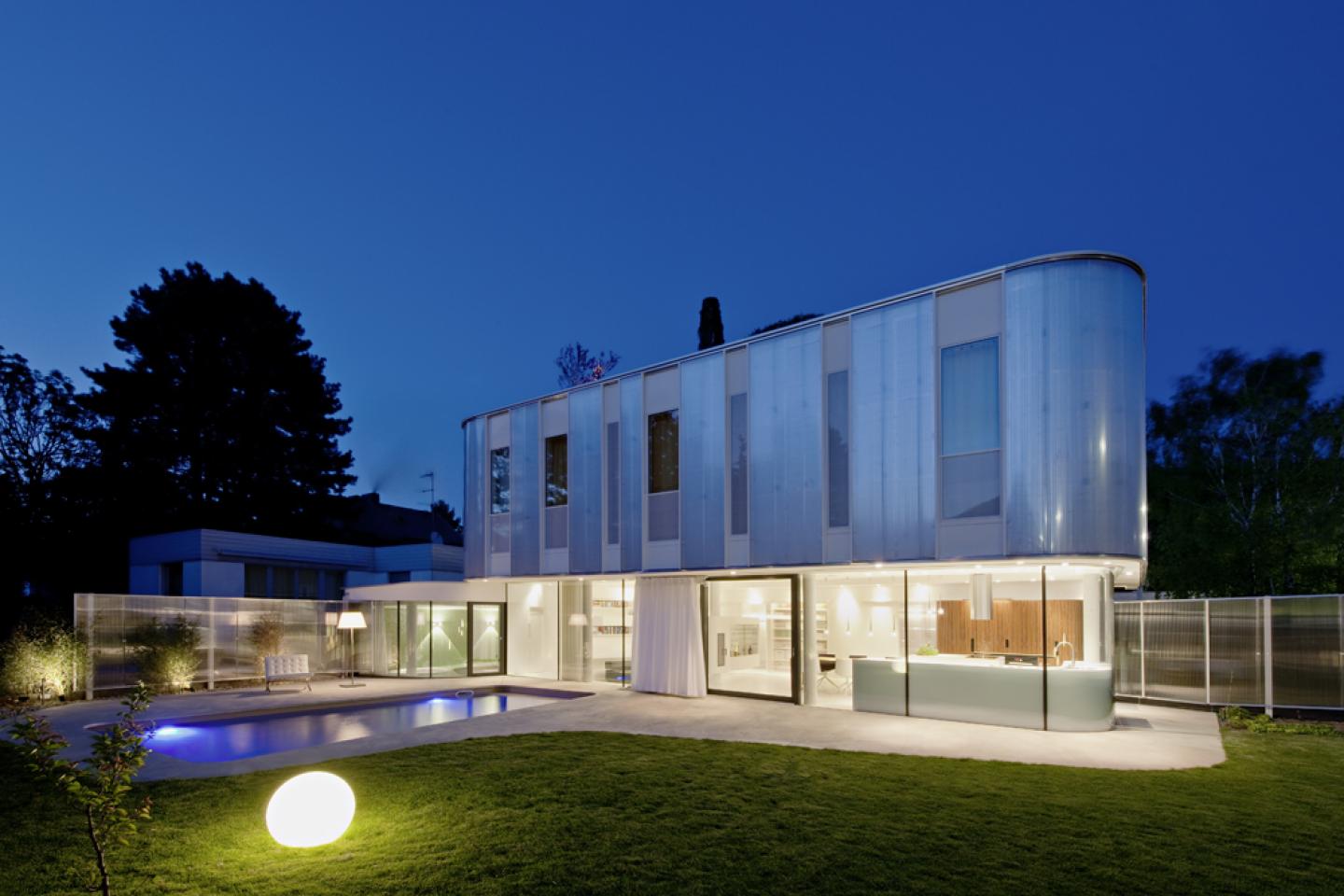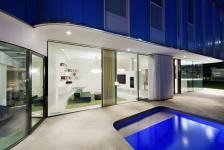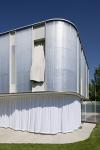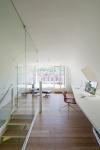In order to retain the character of the original meadow, the ground-floor living and dining area are tied to the garden in a generous sweeping gesture. This gives the feeling of a 500-square-meter living room composed of outdoor and indoor spaces. The tail end of the swoosh tapers to human scale forming smooth shallow depressions for sitting, curvilinear furniture, a pool and terrace with rounded corners
2010
construction: ferroconcrete/brick
façade: static concrete walls, alu covered insulation panels- air- semitransparent polycarbonate panels
internal walls: Semitransparent polycarbonate sliding doors in the living room as part of the overall fence, bisazza in the wellness area, magnetic color at the stair- and doorwall upperfloor, static concrete walls painted in different colors
windows’ type: Ground floor three panel insulation glas with covered gfk frames, upper floor two panel insulation glas in wooden frames.
Caramel architekten








