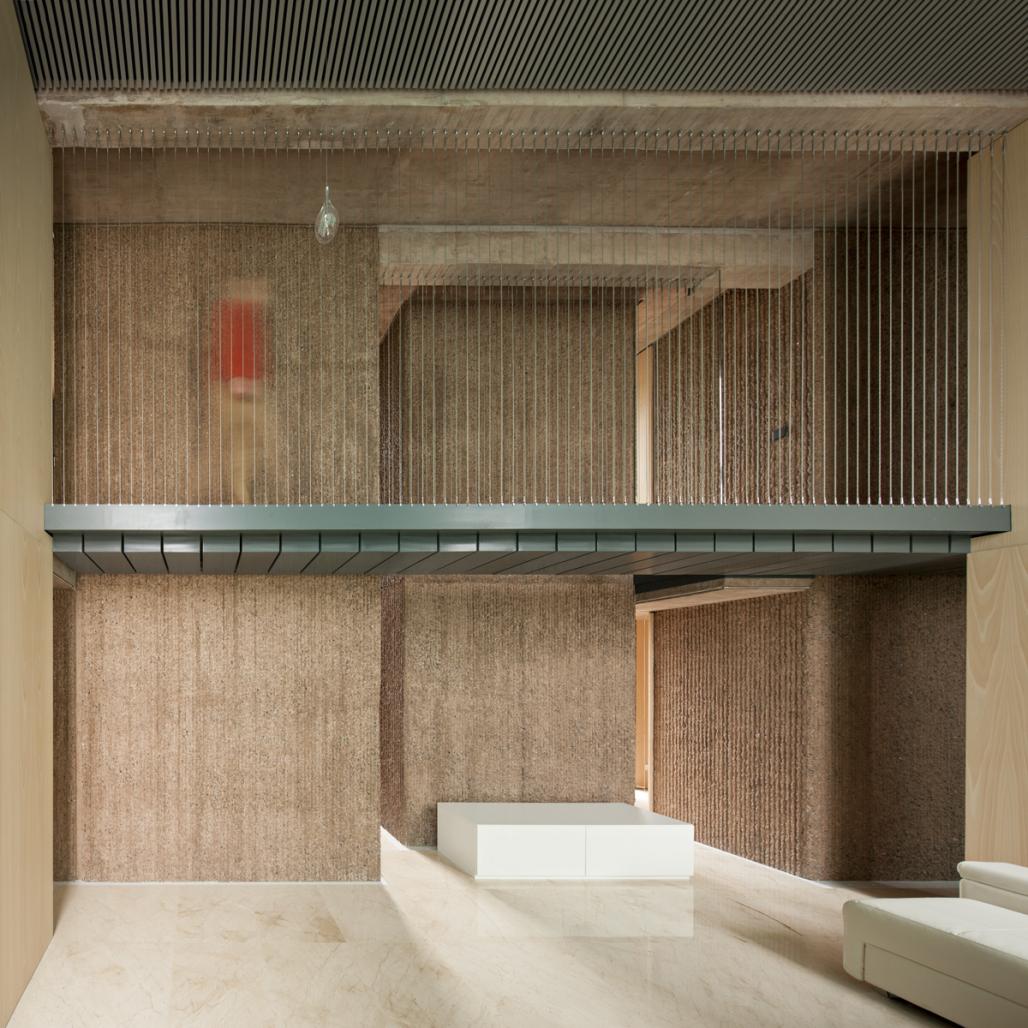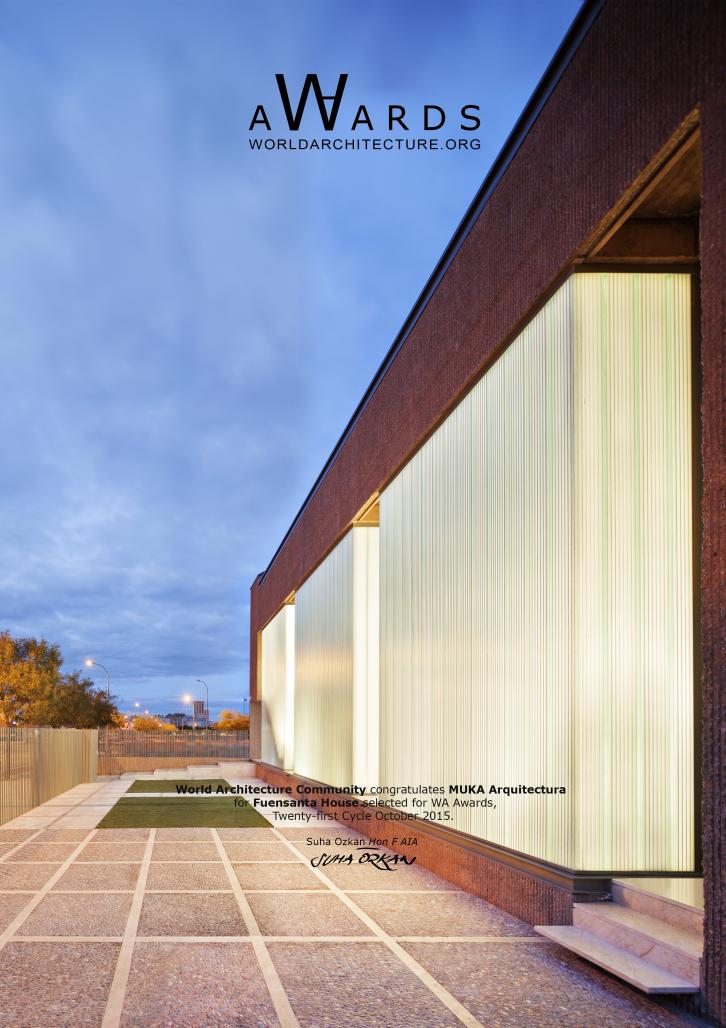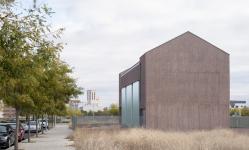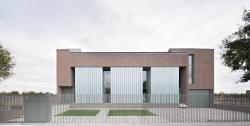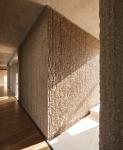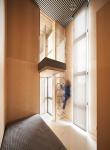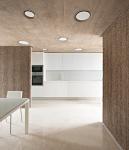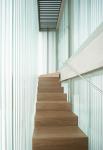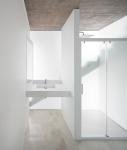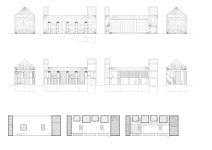Just southeast of downtown Ciudad Real, the dense metropolis suddenly tapers off into a disquieting stretch of vacant lots. An arrested development in the wake of Spain’s most recent economic crisis, this area now presents a blank slate to the enterprising architect in the absence of any typological point of reference.
Madrid-based MUKA Arquitectura is among those commencing the sector’s growth with a single house commission on one of the main avenues. The client gave only two, albeit peculiar, constraints: first, to provide a new experience of living in a house; and second, to have a viewpoint from the master bedroom of the house’s main spaces. In addition, the row-house type for future projects adjacent to the property required an abutment on both sides. MUKA did not want to completely cast this house in the mould of the other planned residences but also wanted to avoid a pretentious clash to the ‘urban melody’ envisioned around it.
The resulting homage to a classical Greek temple might initially suggest the brash, imposing heroicism of the region’s literary saint, Don Quixote, but the design proves remarkably about its wits. True to the client’s first wish, MUKA has eschewed conventional domestic features in favour of a more urban, adventurous presentation. The gabled frame of the bordering template has been employed as minimally as possible in two bookends, freeing the configuration of the space in between. Double-height, glass volumes alternate with thin, transparent recesses along the façade, regulating the flow of natural light into the main atrium. Broken concrete volumes along the rear serve as a counterpoint to the front and offer compact, monastic bedrooms and studies à la Louis Kahn. Striated, ochre walls lend a robust verticality to the exterior and – lit from the floor by LED strips – a cavernous ambience to the interior.
A suspended catwalk divides the atrium and links the two ends on the upper level. The wider end houses the master bedroom – which enjoys a view over the common space, as requested – and opposite is located a sauna and staircase with roof access.
2013
2014
ARCHITECTURAL STUDIO MUKA ARQUITECTURA
Architect: Moisés Royo Márquez
Office Address: Madrid (HQ), Marbella, Ciudad Real
Calle Marqués de Santa Ana 32, 2ºplanta. 28004 Madrid
T: (+34) 91.522.05.82 M: (+34)652.438.435
[email protected]
www.mukaarquitectura.com
Collaborators: María Bona, Adelina de la Cruz, Martin Jario, Alberto Martin
PHOTOGRAPHS: Javier Callejas©
FUENSANTA HOUSE by MUKA Arquitectura in Spain won the WA Award Cycle 21. Please find below the WA Award poster for this project.
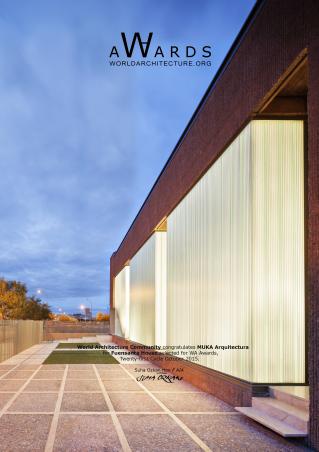
Downloaded 67 times.
