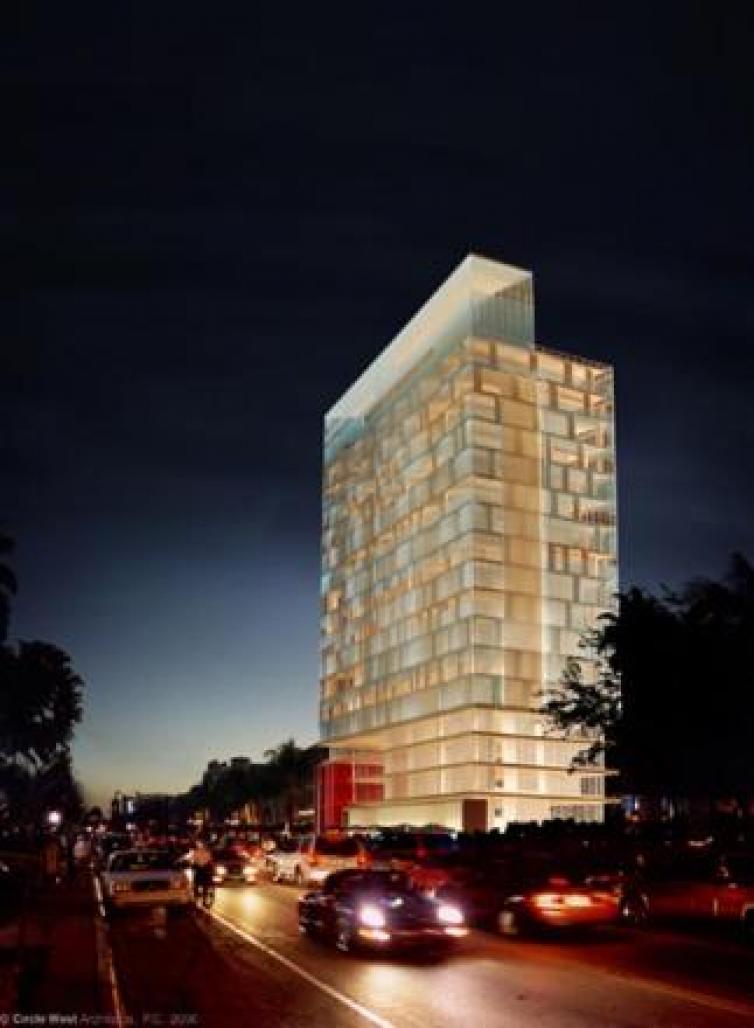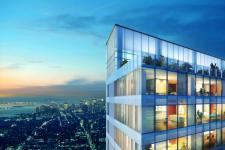A vertically integrated neighborhood 22 stories in height consisting of 140 residential condominiums.
The basis of the building design was to develop a vertically integrated neighborhood, with an emphasis on identity, connectivity to neighbors and gathering spaces. An articulated entry and lobby highlight transparency to the street, while providing live/work environments above. The residential condominiums offer excellent adaptability through sound vertical core layouts. Moveable translucent screen walls along the glass line allow individual condominium owners to manage sunlight. An emphasis on environmental sustainability is expressed with a “green roof” amenities deck over the three story parking deck.
/
Favorited 1 times






