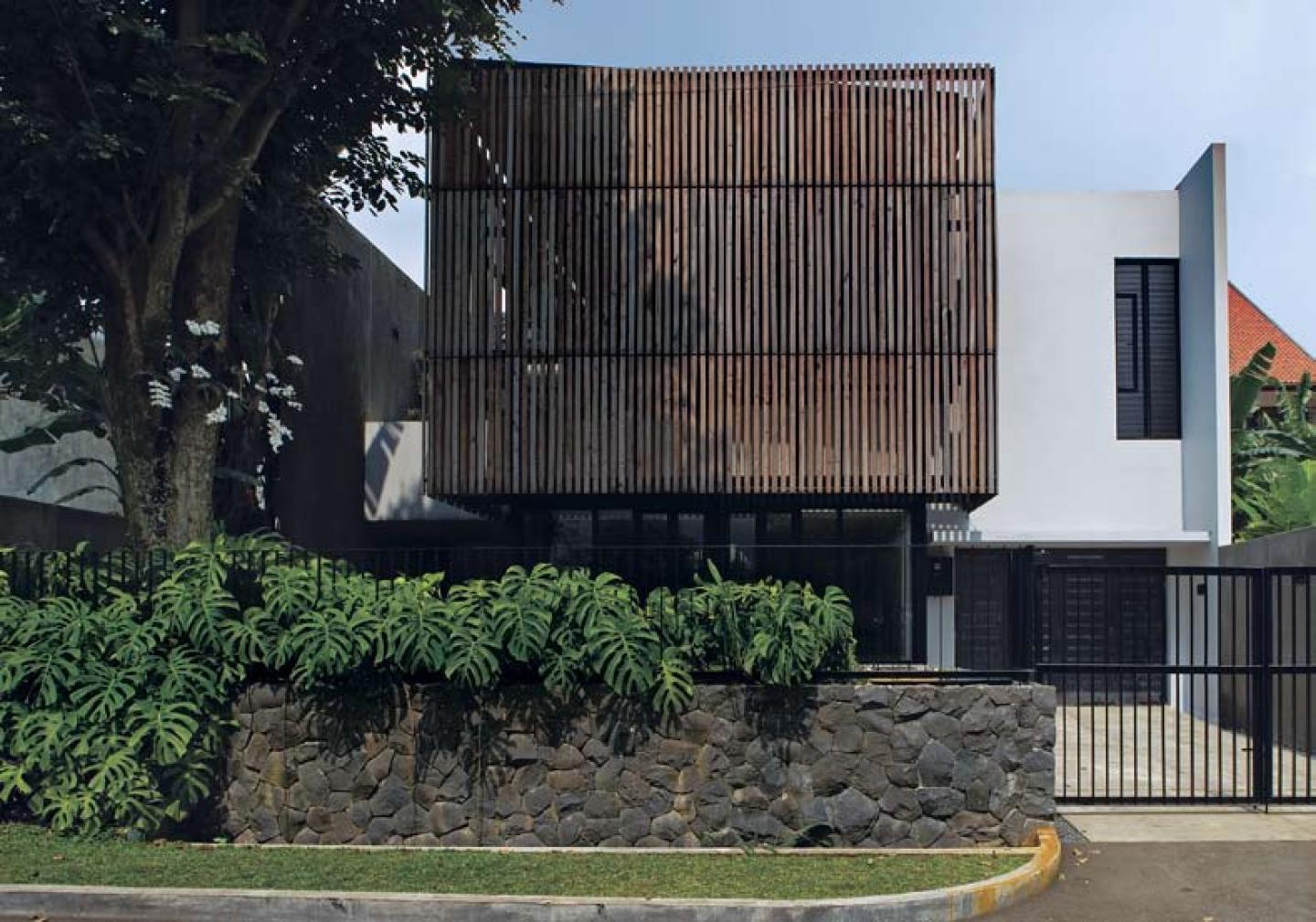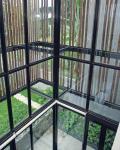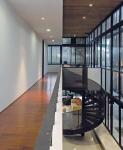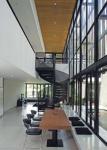The house is situated on a typical 11.7 m x 25 m plot in middle-class housing neighborhood, in the city of Bogor, Java, Indonesia. With high precipitation rate and mild temperature (around 23 - 31 C), except during thunder storms and very hot days, Bogor almost always offer pleasant outdoor environment. Therefore, we think it is the challenge to design a space which can combine the best of both indoor and outdoor spaces for common activities. The brief is to provide a shelter and home for a young family with two active children. Rather than to offer typical layout for the typical plot, we first strictly classify programs into two boxes: (1)massive box for well partitioned private areas and services (bedrooms, kitchen, maid quarter, bathrooms, garage), (2) transparent box for open common areas (living, dining, studio, circulation). The strategy is to collide the two boxes together and form an intermediary space that articulate the transparent box into well defined spaces (for activities). The transparent box shelter activities like an open-air tropical verandah as well as a double-height interior space.
2008
2009
Construction: 2008-2009
Location: Bogor, West Java, Indonesia
Plot size: 11.6 m x 25 m
Built area: < 300 m2
Publication: Griya Asri Magazine (Indonesia), June 2010 - The New Asia Pacific House by Patrick Bingham-Hall, Pesaro Publishing 2010.
Exhibition: Young Architects National Exhibition, Indonesia, June 2010.
Projects credit: Architects: Setiadi Sopandi & Supantah Assistant: Adisuwarna Setyadi Landscaping: Ita Burhan


.jpg)
.jpg)




