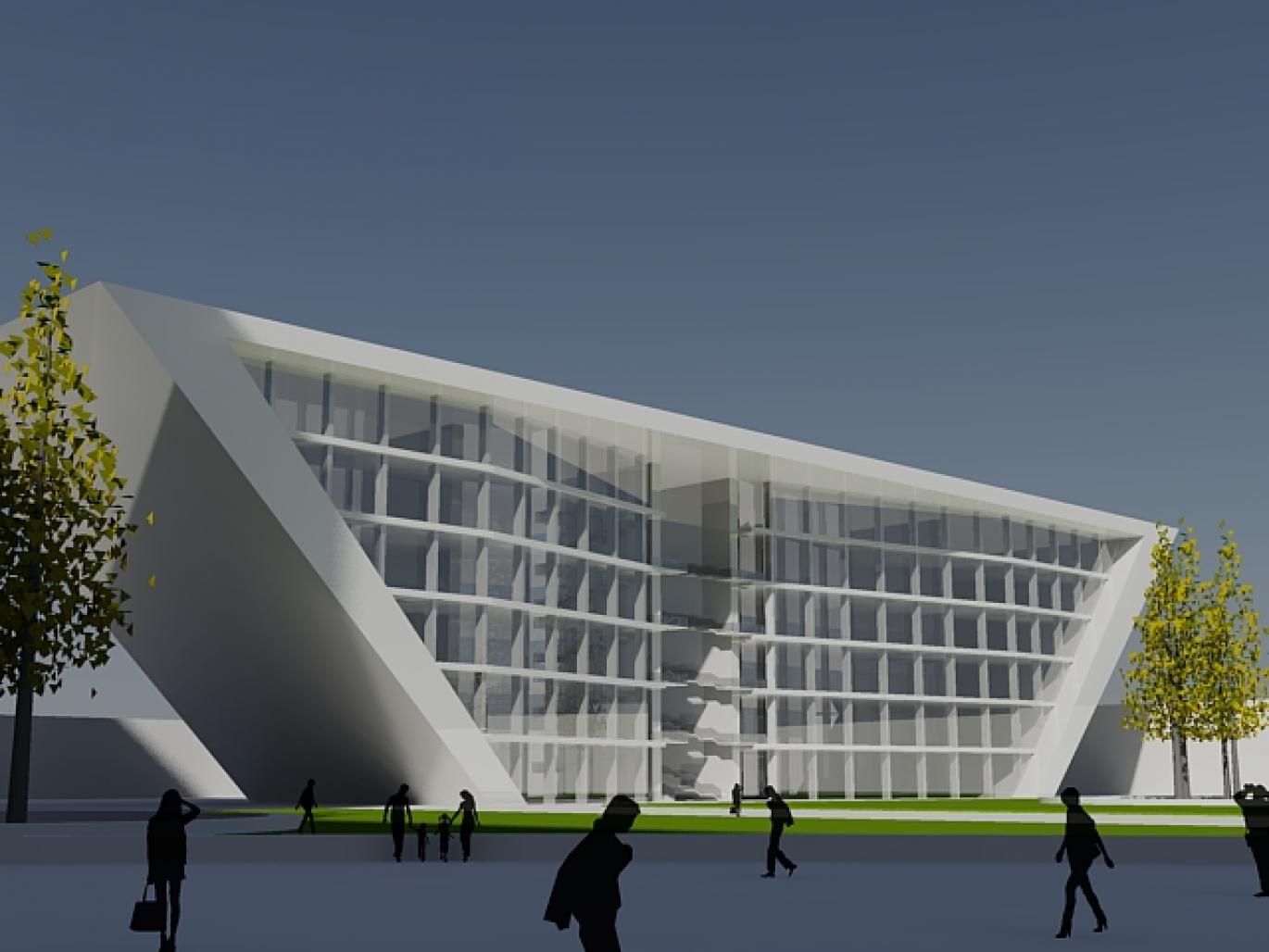Location: Jinan, Shandong - China + Capitalizing on development opportunities in engineering and science research, this facility is intended to provide researchers with an inspiring, interactive, and efficient environment in which they can work together. This design concept uses space as efficiently as possible by positioning the rooms in a unique way that compliment the buildings shape. The corridor areas, which run the length of all laboratory floors, feature floor-to-ceiling windows and are laid out next to the support areas. Centrally located interaction staircases are entirely open, allowing the opportunity for chance encounters and interactions among researchers. The buildings exterior facade incorporates glass and aluminum materials. The buildings architecture and design embraces key goals set forth by the institution to: Integrate new technologies, Promote multidisciplinary interaction and Increase efficiency of laboratory space and research environment.
2010
2010









