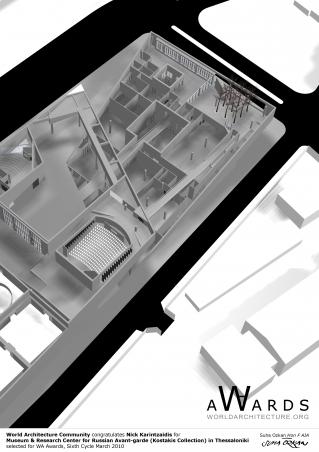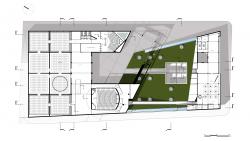George Kostakis was born in Moscow in 1913, where he has lived for the biggest part of his life. For at least three decades he methodically collected works of Russian Avant-garde, creating thus the biggest collection of Russian Avant-garde artwork in the world. When he left Moscow in 1977 to settle in Greece, he granted an important part of his collection in the Art gallery Tretyakov, while the rest was purchased by the Greek state in 2000. The collection is representative of all styles and tendencies of Russian Avant-garde, one of the most radical and fascinating periods in the world history of art which flourished in the decades 1910-30.
2007
2008
The proposed site for this building is in the crossing of Egnatia street (city’s most important and central road) with Kautantzoglou street. The removal of the now existing military installations and the replanning of Camp region, the adjacency with Egnatia, the central position of the site, the proximity with the University (research sector) as well as with the group of museums (Byzantine, Archaeological, Contemporary Art), are the main reasons for the choice of the particular place.
The operations of Museum and Research Center are divided in two different, but complementary building volumes. These volumes are shaped by the division of the site with a path that aims at the unification of Egnatia with the future replanned region of Camp (which most possibly will be turned into a city park). A second path penetrates the Research Centre, giving access to the Museum from all three free sides of the plot.
The Research Center is covered by an inclined planted slab, under which its spaces are arranged in a stepped way. The planted roof is accessible and open to the city, offering a green area and substituting a significant amount of the lost ground from the building construction, while the “atriums” in combination with the north directed skylights, ensure natural ventilation and cooling of the building.
The significance of “movement” -one of the main elements of Avant-garde art- is expressed in the relationship between the two volumes, as the one appears to slide above the other, projecting at the same time the linearity of the site, a reference to the movement of Egnatia’s traffic. Thus, the two complementary functions (Museum – Research Center) are translated into two complementary volumes, each of them developed by the functional needs and regulations of the building program.
Regarding the Museum as a space in constant movement and taking into consideration the ability of readjustment in the way the collection is presented to the public, exhibition rooms are designed to allow the reformation of internal space with the help of large scale kinetic elements. The galleries develop in two levels and are organised in an arrangement of square rooms. In the superior level the roofs of each room are glazed for the entry of natural light, while certain of them can move vertically along with the walls, so that they alternate the internal height. This transformation is possible with the use of hydraulic pumps which move independently each gallery shell, in order to adjust the interior space to the different needs of a “living museum”. Transformation is also visible on the outside, modifying the public picture of the building and allowing the transformation of its form, embodying the parameter of time in the building’s function.
Since the element of movement is particularly dynamic, the overall design refers to the primordial geometrical forms of abstract art (square, circle, triangle, cross), so that the synthesis and the correlation between the two buildings is as clear as possible, without distracting from the simplicity of the two prismatic volumes.
Museum & Research Center for Russian Avant-garde (Kostakis Collection) in Thessaloniki by Nick Karintzaidis in Greece won the WA Award Cycle 6. Please find below the WA Award poster for this project.

Downloaded 219 times.
Favorited 3 times
.jpg)

.jpg)
.jpg)


.jpg)
.jpg)


