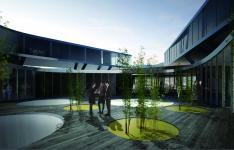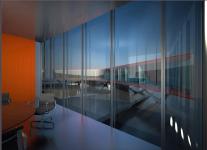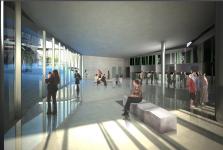The idea behind the Multiservice Center was seen as an articulated organism, with a `low environmental impact’ in order to accommodate to the requests of the three corporations participating in the competition. The Energetic Board (AE), the Public Utility (ASM), and the Municipality of Meran (CM). The building incorporates the needs of the corporations enabling them to work separately without interfering, yet having a common center. The Center is designed as a ring shape element named the `basis`; from two curved elements named `boomerang` and from a separated, isolated organism named the `site`.
The `basis` is the heart of the designed organism. It is possible to identify it as a treasure chest, that encloses, almost hiding the core -business of the company (information services, administration offices, contractual offices, public relations) its roof can be figured as a camera diaphragm that allowing infiltration of natural day light. The two `boomerangs` where the directional offices are based, are floating in contrast to the `basis`, they have an `open` appearance which seems to reach for the sun, they are visible allowing a panoramic view of the Dolomites.
2008
2008
surfaces:14.205 sqm
Budget: 16.6 milions euros
Lorenzo Accapezzato
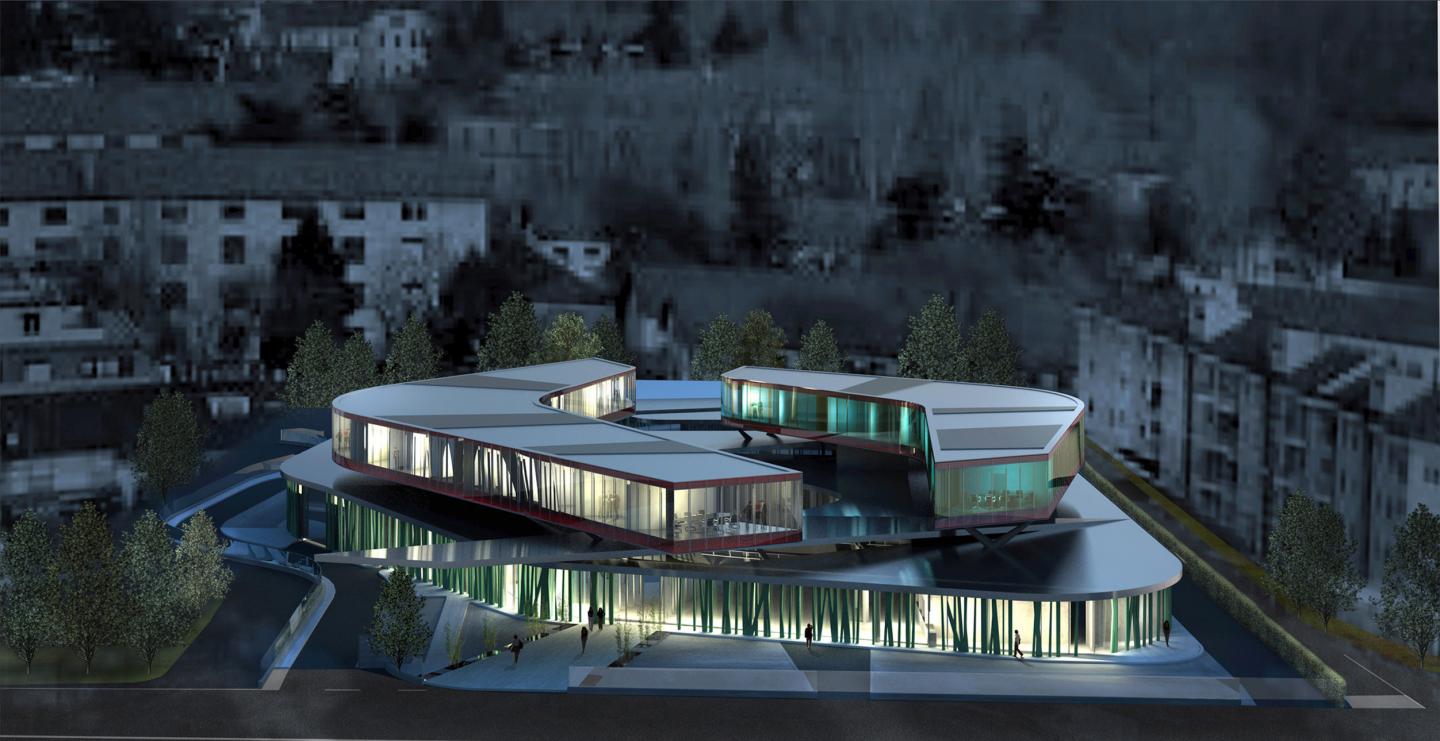

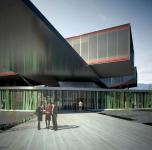
.jpg)
