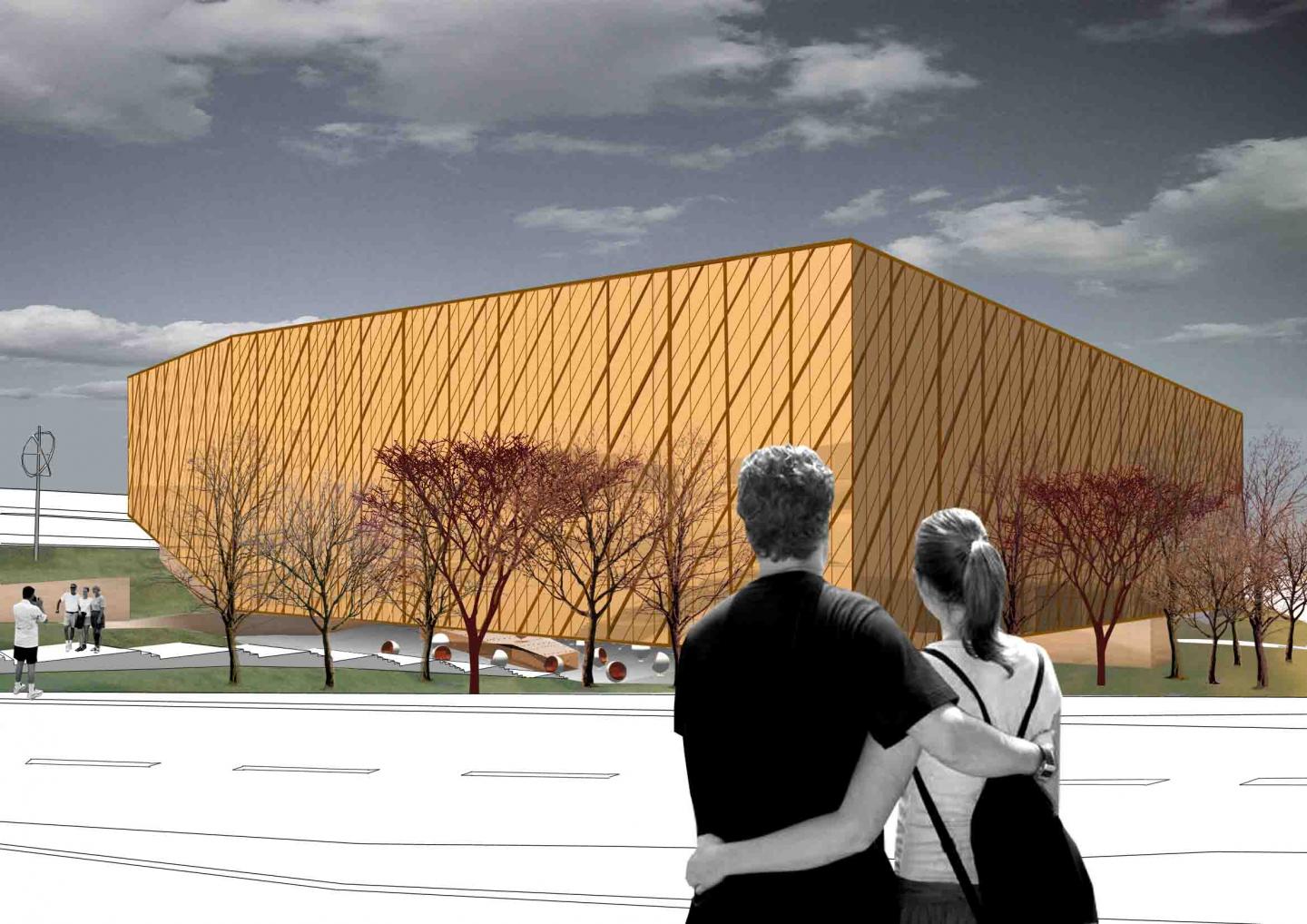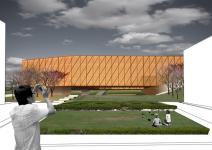The new main hall of the municipality of Oeiras takes on a strong intention of prominence in the urban fabric of the city. The centralization of the building in the heart of the plot allows an important withdrawal from the surrounding roads, placing in evidence its compact and suspended polyhedral form, in an assumed contrast with the natural surroundings. The symbolic importance of the suspended volume is characterized by its architectonic language – similar to a glass and copper “box” – which combines an expression of boldness and contemporariness with a necessary sense of sobriety and institutional dignity. The glass and copper box promotes the copper colour at night. The central nucleus of the building is reserved to its most important symbolic element – the forum’s plaza: space of reception of the citizens, to which access can be made from all sides, thanks to the elevation of the built surroundings.
The good environmental performance of the proposal is insured by an integrated energy management system, which combines the use of a geothermal heat pump system, wind turbines integrated in the exterior spaces, photovoltaic panels, and thermal solar panels integrated in the roof of the suspended volume, beyond the composite copper mesh panels used in the overlay of the facades. On the sides facing the interior of the plaza, the copper mesh density decreases, increasing the transparency and possibility of visualization of the internal functioning of the municipality across the plaza.
The side that houses the functions of the presidency is edged by an inclined façade surface overlaid with mirrors, so as to reflect a general view of Oeiras – the urban nucleus, the coast, and the sea. The town is thus transported into the heart of the municipality building, reinforcing its physical and affective connection with the staff and visitors of this new space.
2007
Construction Area: 35.000m2
Arq. Goncalo Valente
Arq. Joana Ribeiro


.jpg)
.jpg)
.jpg)

