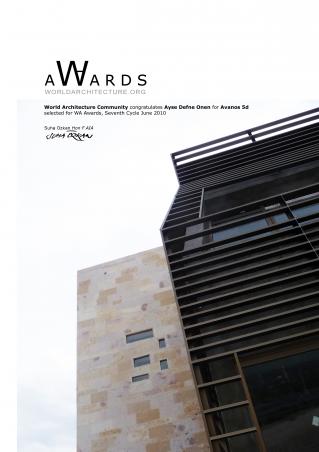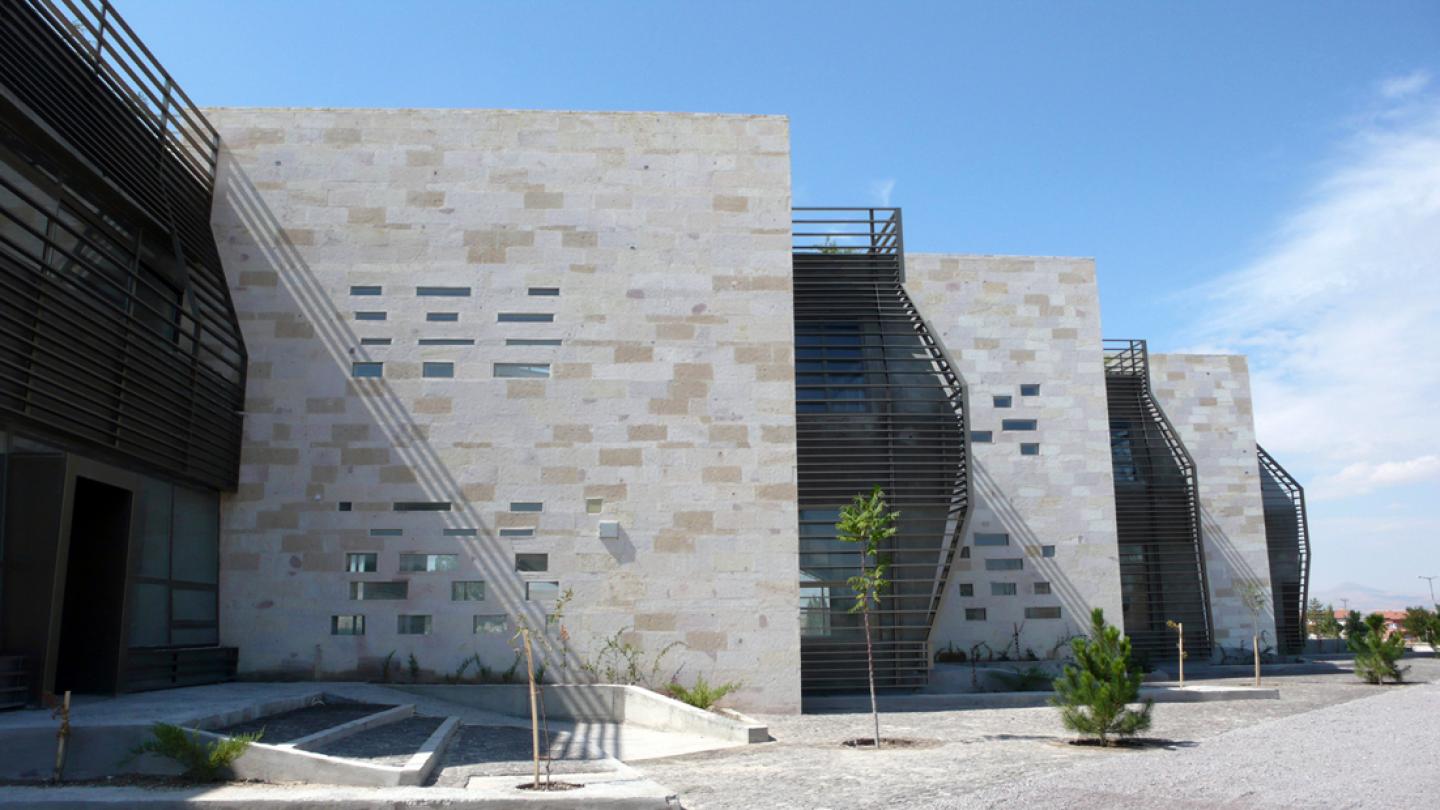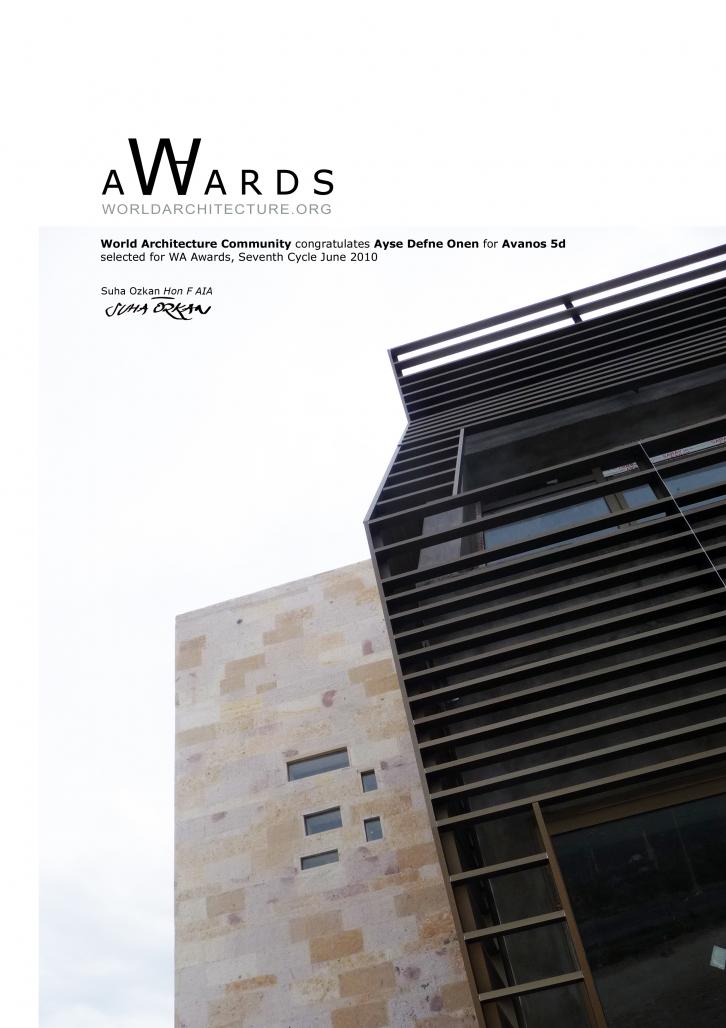capadocia national park natural formations at the back of the site, located at the edge of avanos town, formed the basis for various spacial, formal and material researches during the planning phase. 5d building sits on a plane, with 5 independent walls and transparent volumes covered with sun shades, that connect them. this building without a predetermined user or programme, became an experiment of relating the local and contemporary, natural and urban, within the framework of economy, elasticity, climate and regulations.
with a structural grid which sits on the north-south and avanos-national park axis, and with 5 main ‘stone’ walls, fragmented and interconnected interior and exterior spaces are created. on parts of the walls various service volumes are added. small light opennings are created through the stone wall system. stones are selected from 3 different local mines, and patterned with varying ratios and sizes. vertical circulation is accesed by the stairs on the stone walls, around small inner courts covered with skylights. with the hope of improving the connection of ‘natural’ and ‘made’, local climate plants, trees and wall climbing plants are planted aroung the building, ramps, stairs, and the roof..
2007
2009
http://arkiv.arkitera.com/p9467-avanos-5d-.html
a. defne onen
avanos 5d by ayse defne onen in Turkey won the WA Award Cycle 7. Please find below the WA Award poster for this project.

Downloaded 167 times.
Favorited 1 times










.jpg)