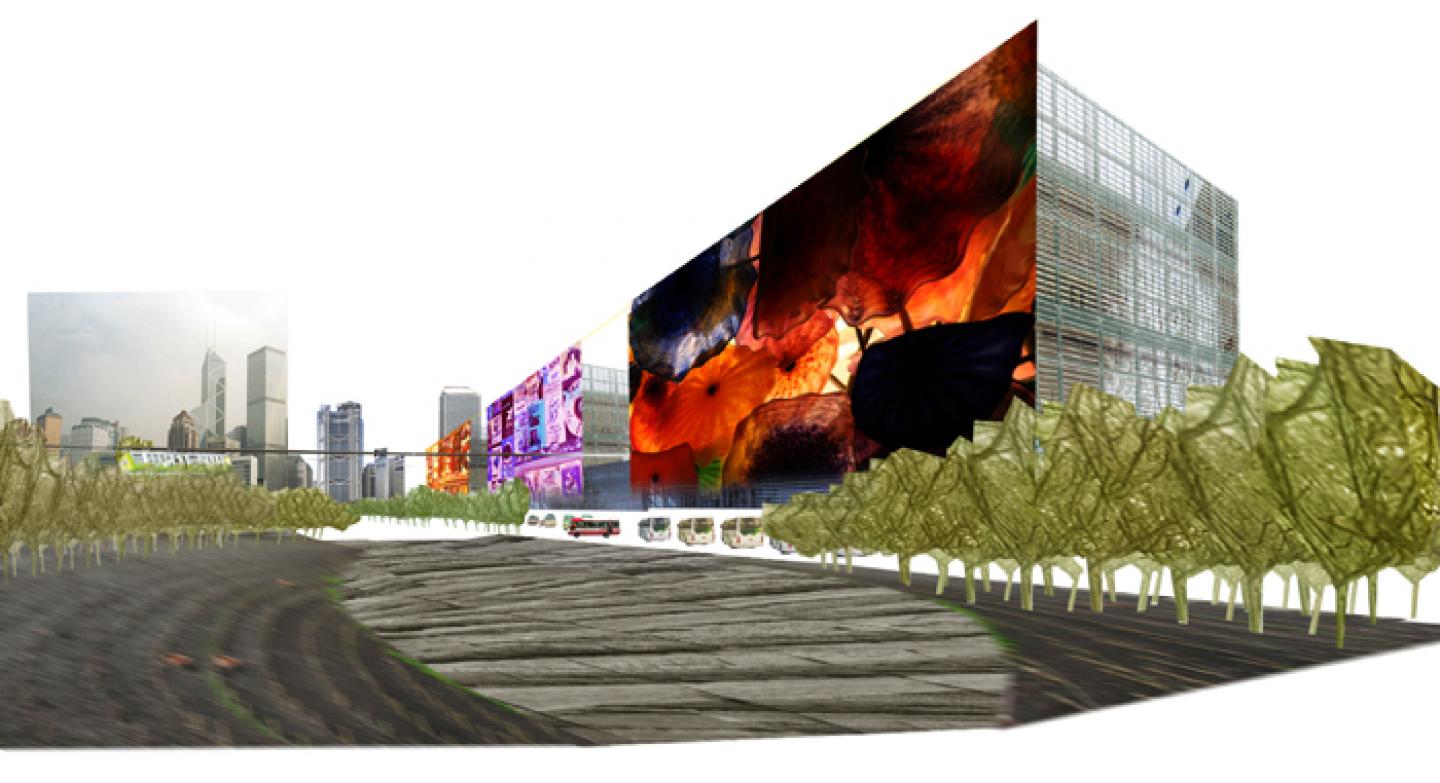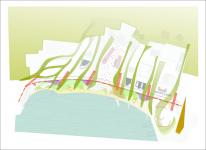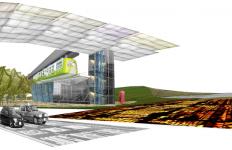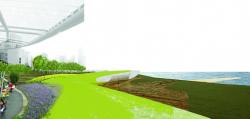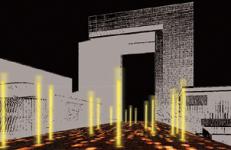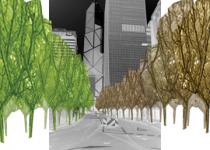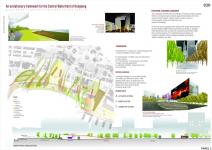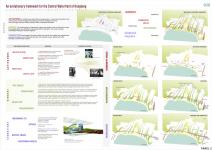Instead of proposing a ‘design’, this project puts forward a ‘way of seeing’. Hong Kong’s new Central waterfront could bring to the city much-needed breathing space, but myopic administration-backed developer interests could also succeed in converting this into an extension of the now-famous high-rise jungle. An evolutionary ‘framework’ with intra-systemic component elements is proposed that could shape the spatial / programmatic qualities of this new landscape and its connection to the city in the years to come, besides accomodating the fluctuations of the planning process.
As such, the built presence is negated in favour of an appreciation and amplified perception of the sites physicality and its geo-spatiality. The high-rises become an intermediate edge between the mountain and the bay, informing the groundscape of the new waterfront that heaves and undulates to encompass public infrastructure as well as cultural activities - while the shores across the harbour are notionally made part of the new waterfront by jetty-like extensions. Tree-fingers bind the green edge to the distant mountains like soldiers marching in unison, across the grey concrete jungle - it is the iintention of the project to humanise the urbanscape of the city by the massive plantation of mature trees along the routes that lead to the new waterfront from the central district. This would ensure that the new waterfront is not seen as an isolated extension of the city.
2007
(in alphabetical order): Ameeta Sane, Kush Patel, Namrata Sharma, Suprio Bhattacharjee, V Srinivas, Vidya Raghu.
