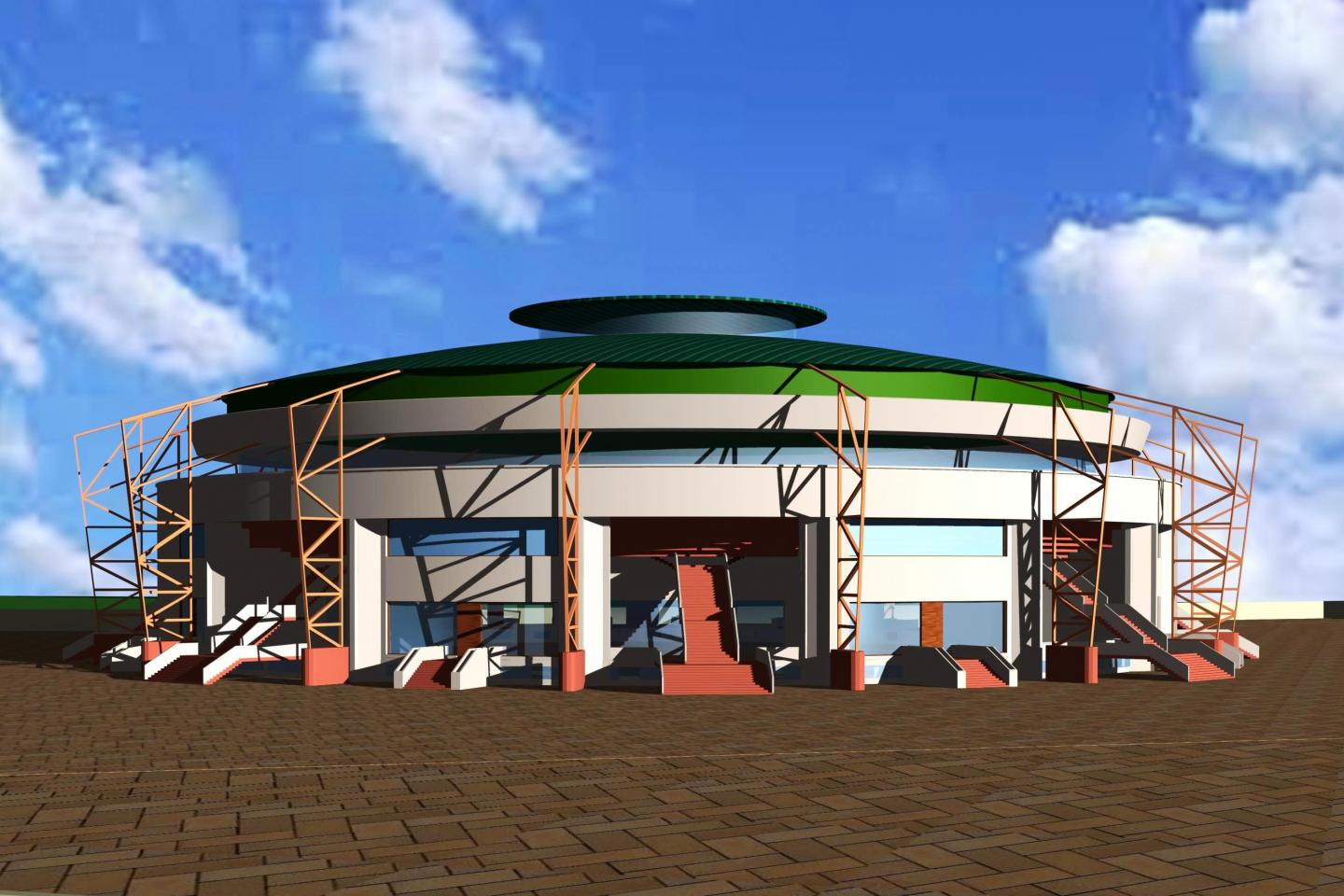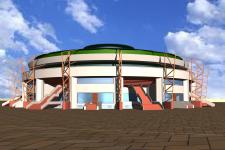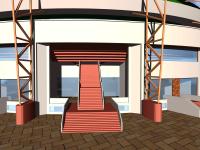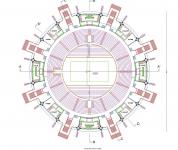There is a large multipurpose sports complex adjacent to the International Cricket Stadium at Mohali. This complex now houses a hockey stadium and other sports infrastructure. Earlier there was a proposal to build an Indoor Sports Stadium at this place. The design was prepared by the architect but due to some reasons it was shelved and replaced with the hockey stadium. The proposed Indoor Sports Stadium has been conceived as an iconic structure and is an excellent example of contemporary architecture sync with its time, latest construction technology and building materials. Steel and concrete are the two major materials which are used for its structure. The innovative use of these materials left their truthful expression on the exteriors. The built form seems to have exploited the potential of these materials.
The stadium is designed to house large arena which can host number of indoor sports events like basketball, badminton, boxing, wrestling, gymnastics, weightlifting etc. apart from other cultural events. The arena is surrounded by spectators seating area. The building is circular in plan having a diameter of 300 feet. The circumference is divided into 16 bays having radial grid of beams and pillars which support the seating steps. These pillars, beams and steps are in reinforced cement concrete. The roof and its supporting trusses and pillars are in steel which are fabricated in extruded tubular sections. The roofing is in powder-coated profiled steel sheets. The giant roof is domical in shape. A part of its central portion has been raised above to accommodate clerestories. To collect the storm water from the roof, huge steel gutter runs along its circumference at the base of the roof. The water is then brought down through rain water pipes which are housed in 16 numbers diamond-shaped ducts. These ducts are constructed in reinforced-cement concrete and are well integrated with the geometry and the structure of the building. Apart from rain water pipes, these ducts accommodate all other service pipes. The 16 numbers steel pillars which support the roof trusses have been placed outside the circular envelope of the stadium. These pillars emanate from six-foot high concrete pedestals and are left exposed on the exteriors. Painted in bright colours these structural members lend the building a dynamic and contemporary look.
While designing the building special emphasis has been laid on the ingress and egress of players and spectators with ease and convenience. Separate entries have been provided at different levels for different purposes. One service entry has been provided through a ramp to give access to the arena. A separate entry for players and two entries for V.I.Ps have been provided at plus-six-feet level. Eight wide entries have been provided for the general public in the alternative bays. These entries incorporate staircases which give access to the seating areas at different levels. Apart from these there are four free-standing staircases which link the ground floor and basement under the seating areas.
The basement accommodates players’ facilities, practice halls and services. The ground floor houses health club, dining hall, offices, multipurpose hall apart from different entrance foyers. All the washrooms for the spectators have been ingeniously provided at the first floor level just underneath the seating steps.
The design of the stadium is a true representation of the architect’s design philosophy vis-à-vis strict geometry, symmetry, clarity in structural system and services and their truthful expression on the exteriors. Unlike the architect’s many other buildings in which he generally played with mirrored symmetry, this time he successfully experimented with rotational symmetry.
2005









