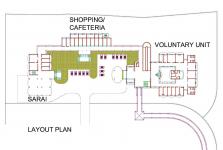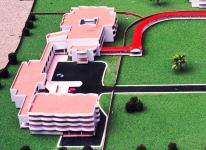VOLUNTARY UNIT,
SHOPPING ARCADE/CAFETERIA, &
THE SERAI BUILDING : VIDYA SAGAR INSTITUTE OF MENTAL HEALTH, AMRITSAR
Architect: Sarbjit Singh Bahga, Chandigarh ---
VOLUNTARY UNIT
Unlike the Wards in Inner Circle, where the patients are admitted under ‘The Mental Health Act 1987’, the Voluntary Unit is meant for any person who considers himself to be mentally ill, and desires to be admitted voluntarily. This unit is virtually a complete mental hospital in itself–a sort of micro-hospital in a macro-complex. It is designed to house 50 beds distributed on three floors. The ground and first floors each accommodates Wards for 20 beds, with 10 private rooms on the second floor. These paid-rooms are spacious enough to accommodate one family attendant with each patient. Each room has an attached toilet and a worktop for preparation of food. Apart from the in-patient wards/room, this Unit contains doctors-rooms, common-rooms, recreation-rooms, interview-rooms, psychology and therapy labs, dining hall, pantries, day-spaces, etc. Each floor has its own Nursing Station Unit located strategically in the centre so that the attendants can have direct watch on the patients. The building is designed around a central court, which serves the purposes of an ideal day space, an effective ventilation-shaft, and a light-well. The main circulation corridor runs along this court, and provides access to various sedentary areas placed on the outer periphery.
The Voluntary Unit has a pleasing entry through an oval-shaped porch from where one enters a spacious foyer having reception-counter on one side and waiting-area on the other. A ramp and a staircase located at the end of this foyer provide vertical access to the upper floors. To enhance the efficiency in its working this Block is well integrated with the rest of the hospital complex. On one side it has a single-storey link-passage which connects it to the main OPD-cum-Administrative Complex, Occupational Therapy Units, and other hospital buildings. On the other side, a two-tier link-corridor connects it to the shopping arcade/cafeteria and serai building. The Voluntary Unit, shopping/cafeteria, and the serai building thus form a mini-complex. Relatives of patients’ admitted in Voluntary Unit and other Wards can find their temporary abode in the serai. They can have meals in the adjoining cafeteria at first-floor level, and purchase the items of their daily needs from the shopping arcade at the ground-floor level.
SHOPPING ARCADE/CAFETERIA
To cater to the daily needs of the large number of staff residing on the campus, their families, patients, their relatives, and other daily commuters, a shopping arcade and cafeteria have been provided there. It forms an integral part of a mini-complex comprising, apart from it, a serai and the Voluntary Unit. Located on the western fringe of the campus, it contains 10 shops, public toilets, and stores at the ground-floor level. The cafeteria is located at first-floor level. Both the shopping arcade and cafeteria have a two-tier covered link-passage to the Voluntary Unit on the north and serai on the south. The cafeteria also draws direct access through a wide flight of steps emanating from a large esplanade engulfed in-between serai, shopping arcade, and the Voluntary Unit. The large dining hall of the café can accommodate more than 100 persons at a time. This column-free hall has high ceiling and clerestory windows for effective light, and ventilation that creates congenial ambience inside. The main kitchen and pantry are placed at the same level as the dining hall. For workers convenience and their outdoor working, a spacious terrace has been provided along side the kitchen. Workers stay-rooms, toilets, and stores are located at the ground-floor level abutting the rear wall of the shops. These are linked to the main kitchen through an open-to-sky concrete staircase. By virtue of its location and easy and inviting access, the shopping arcade and café form the hub of activities and a centre for pleasure shopping and relaxation.
THE SERAI BUILDING
At the time of inception of the project the User-Group, based on its past experience, was of the firm opinion that a serai building is a must to provide temporary abode to the relatives visiting their wards in the hospital. So considering it a vital component of the hospital complex, a four-storey serai has been provided. Designed to accommodate 76 persons both in dormitories and family suits, it has a covered area of 2366 square metres. The building is elevated on stilts to make room for covered car parking at ground-floor level. Some essential services, like electric sub-station, maintenance-room, and laundry have also been accommodated at this level. Main entrance to the serai is at the first-floor level. A wide flight of steps leads to the entrance foyer. This floor accommodates common facilities like a waiting lounge, reception, administration, cloakroom, telephone booth, snack bar, and two special family suites with attached kitchenette and toilet. The second floor contains eight dormitories, a lounge, and a store. Each dormitory accommodates five beds, and has an attached toilet. A sufficiently wide central corridor provides access to dormitories. Apart from dormitories, 16 family suites, a lounge, and a store have been provided at the third-floor level. Each family suite with attached toilet can accommodate a double-bed. Persons residing in the serai can have their meals in the adjoining cafeteria, which is accessible from it through a covered link-corridor.
2000
2004

