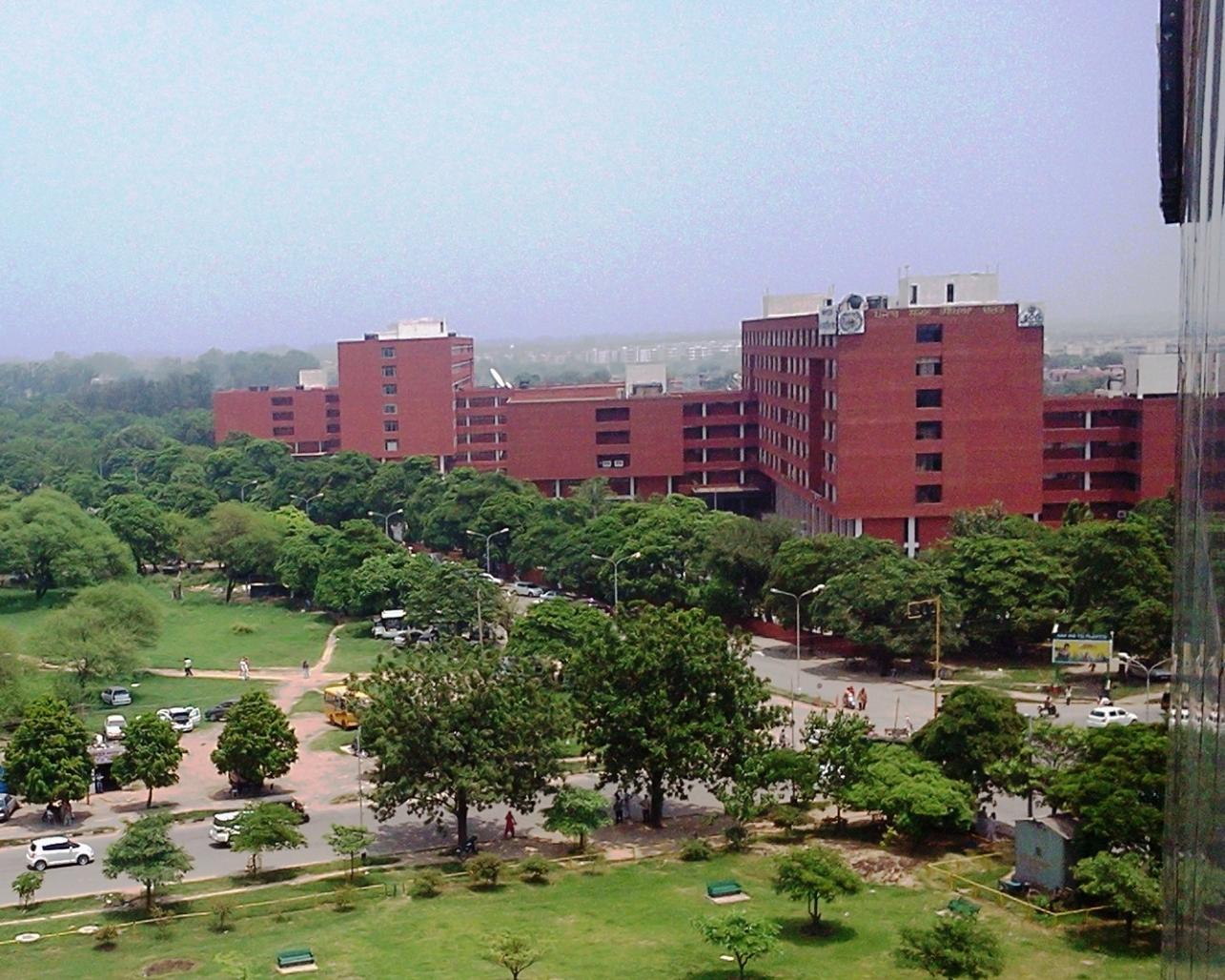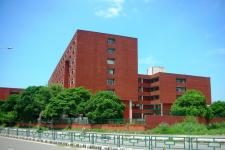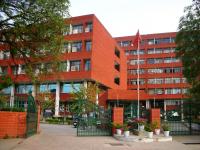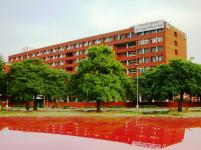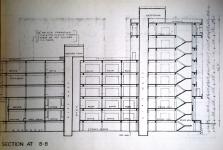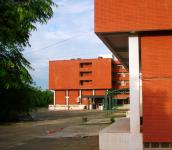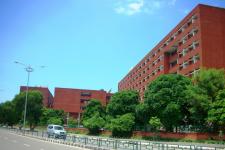Ajitgarh popularly known as Sahibzada Ajit Singh Nagar or Mohali is a contiguous suburban city of Chandigarh having an extended network on the same pattern as Chandigarh’s road network. It was conceived as an integral part of Chandigarh Urban Complex in 1966 to cater to the various requirements which were consequent to the changing geo-political situation created by the reorganization of Punjab. It was planned as a self contained city with an ultimate population of 350,000.
Like in Chandigarh, the master plan of Ajitgarh incorporates a full-fledged commercial district or city centre in Sector-62. The entire commercial district was earlier envisaged horizontal in character and bordered by two rows of high-rise buildings along the north-west and south-east boundaries. To ensure uniform and orderly development, strict architectural and material controls are applied. Planned to cater to the diverse needs of government and semi-government agencies, these buildings have a controlled volume and façade treatment. Each complex has one 8-storied linear block and two 5-storied square blocks attached to its ends on opposite directions. The 8-storied linear block has a fixed volume of 69’-0”x 333’-6”and 97’-3” high. Each square block has a volume of 84’-0”x 84’-0”and 62’-0”high. These buildings have a repetitive structural grid of 18’-0”x18’-0” and floor-to-floor height of 11’-3”. The 18-0”x18’-0” structural grid not only affords an economical two-way RCC slab but also provides flexibility in organizing interior spaces by accommodating rooms in the multiples of 9’-0” widths. The grid is truthfully reflected on the facades up to two stories, beyond which the blocks project out to hide the structural grid inside thus affording the possibility of free façade as introduced by Le Corbusier. While maintaining the visual consistency in architectonics, the north and south facades have been designed differently keeping in view the movement of the sun. The south façade has horizontal sun- breakers while the north façade has large fenestrations up to the bottom of beams on each floor.
The blocks are oriented at an angle to face north-south direction to get glare free but well lit office spaces. The east and west facades have been kept predominantly blank. The tilted axes of these buildings not only help in achieving right orientation but have also created in interesting street picture. Externally the buildings are finished in red brick with some exceptions like louvers and RCC columns.
The plans of these buildings in relation to the fixed structural grids are sufficiently flexible to accommodate different systems and units of functioning, like offices and banks. It is evident from the number of blocks recently constructed. The simple, bold and sculpturesque massing of the blocks adds to the grandeur of urbanscape and provides visual relief to the passers-by in the otherwise chaotic surroundings.
1987
