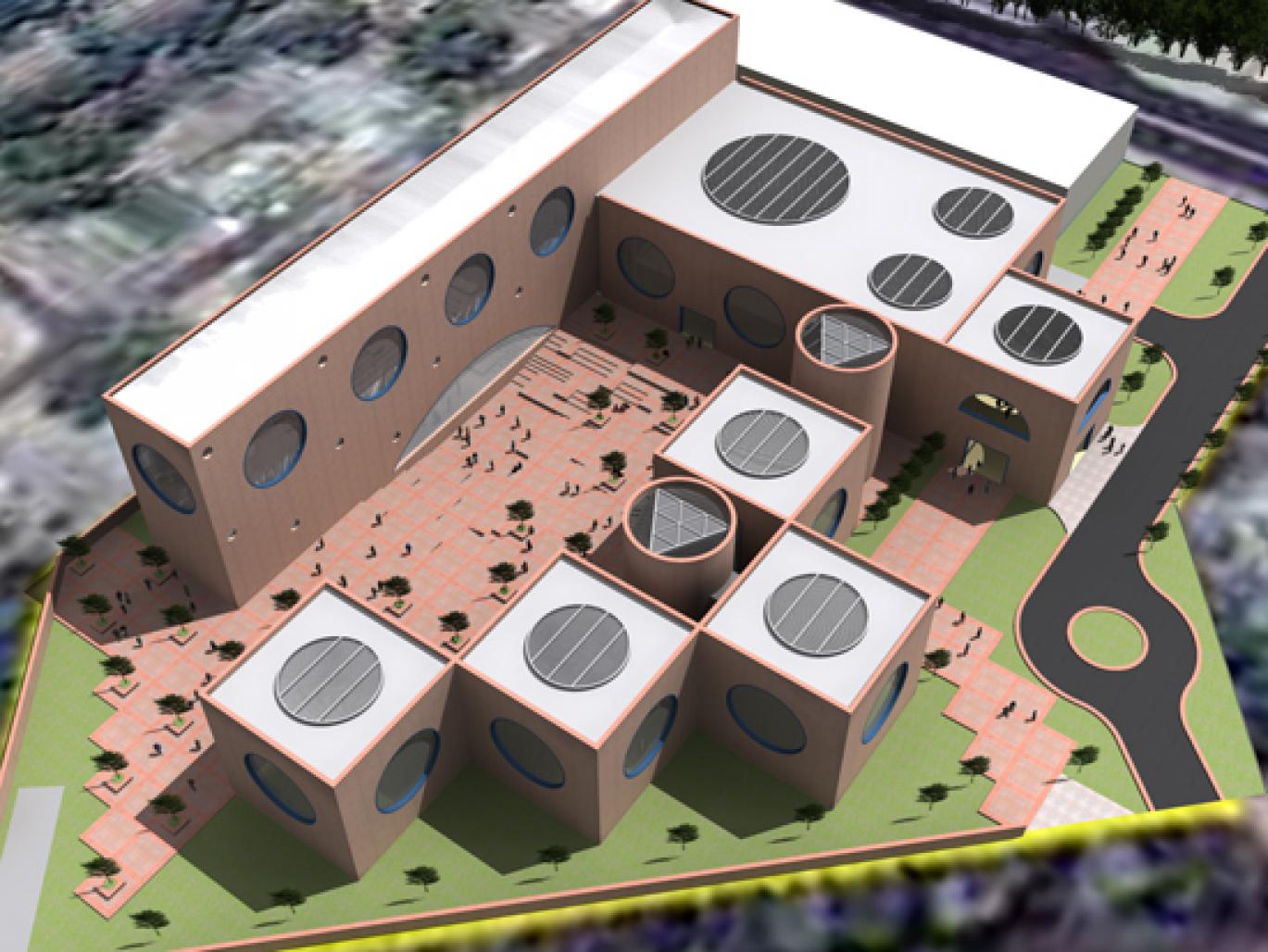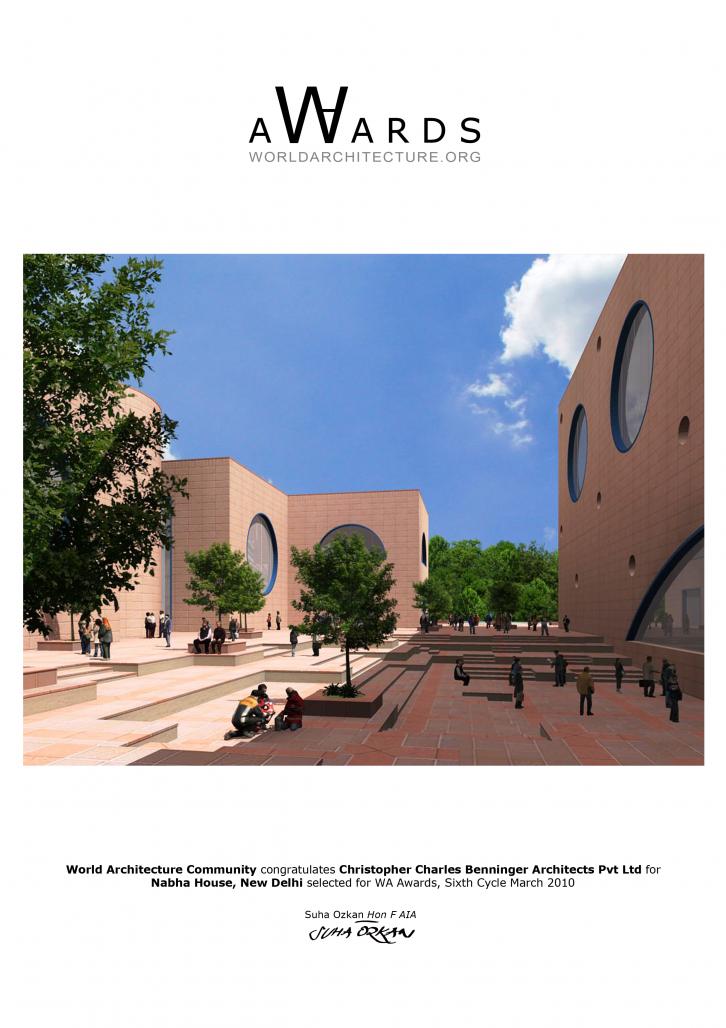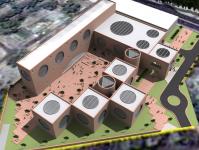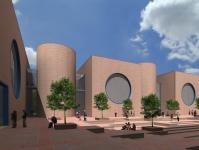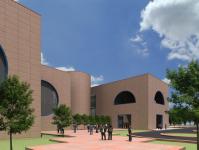Located in the heart of Lutyen’s New Delhi, India; the site is demarcated for a cultural centre for the State Government of Haryana. Being in the theater district of New Delhi, it was but relevant to house spaces that will not only show case arts of all forms, drama, theater but also becomes a financially viable for the government. One of the ends of the site encloses the Delhi Metro station, making it a very attractive destination for commuters to reach from far away.
There are four cubical blocks serving as art galleries with central skylights bringing in ambient light into the spaces. A large auditorium for 500 people enclosing a stepped courtyard flanked by a block that houses in its lower floors a restaurants, library, cafeteria and 54 well appointed rooms in the upper floors for the state guests. A large piazza sits majestically between the various blocks creating a podium garden for outdoor over the invisible three level basements for 250 cars and other utility services.
Of particular interest to the design team was the architectural language employed by Baker and Lutyens in structures such as the Parliament building, North and South blocks and in palatial residences. The use of pink and red sandstone, the references to Mogul motifs and Rajput visual techniques, the impression of fort like walls, and the garden compositions to integrate the buildings into the urban landscape, were all considered. These studies elicited a facade pattern of sandstone panels that are four feet in width and two feet in height. This building envelope while cutting out the summer glare also enhances the efficiency of air cooling systems. A systems of large circular opening were incorporated to allow light selectively. It was decided to create a central vista that binds the various blocks into one assemblage, breaking the building program into various functional zones for flexible usage. The overall architectural composition employs a system of vertical shafts to counter point the horizontal massing. Round, fire-cum-service stairs are poised just away from the walls, casting their own shadows and moods. The use of these vertical elements liberates the interior spaces to be column free expanses.
The design thus addresses a number of planning and visual design issues through a single architectonic statement. In an integrated manner the design addresses the needs for functionality and building systems efficiency; for urban design consistency and for landscape architecture compatibility; for the city’s strong planning context; and for a relevant architectural language and fabric.
2007
2010
Cultural Center (Housing various functions such as Amphitheater, Auditorium, Art Galleries, Guest rooms, Library, Restaurents and cafeterias, Resource centre on the culture of Haryana State, Offices for the State Government of Haryana.)
Harsh Manrao, Jagadeesh Taluri, Shahaan Patel, Mansi Sahu, and Er. Rahul Sathe
Nabha House, New Delhi by Christopher Benninger in India won the WA Award Cycle 6. Please find below the WA Award poster for this project.
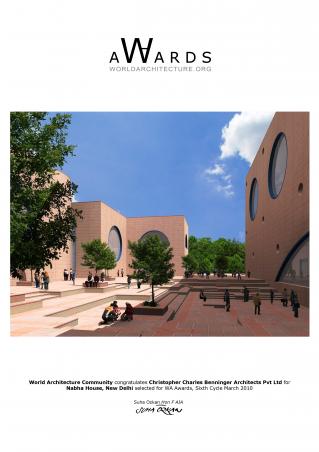
Downloaded 1204 times.
