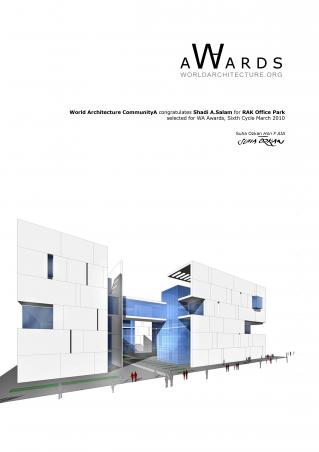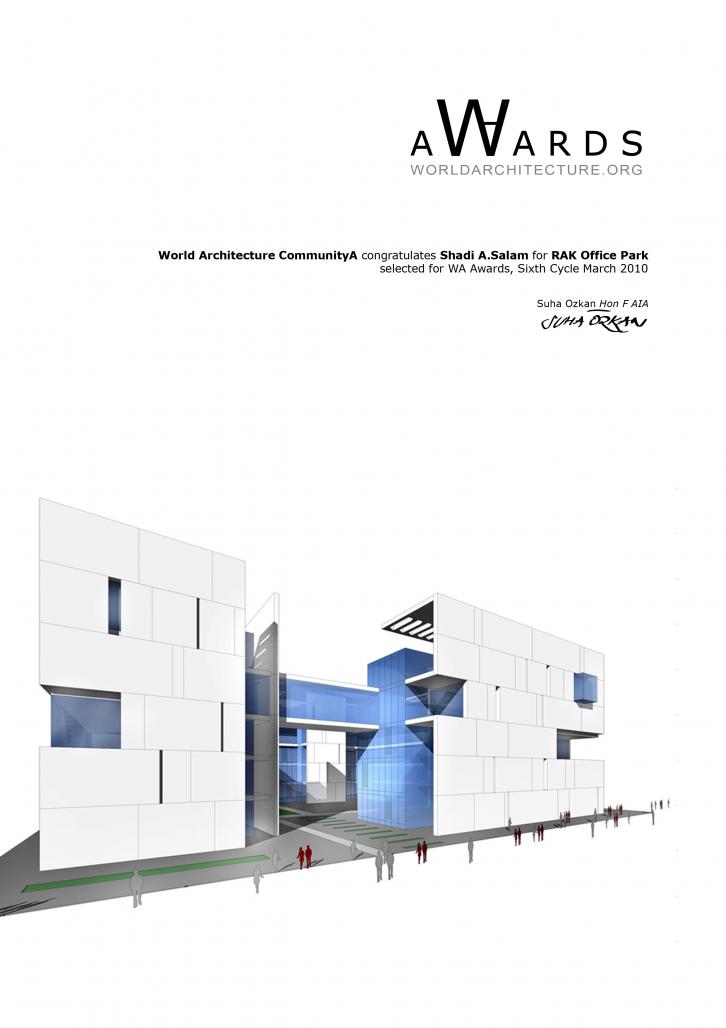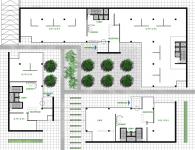The main target of the design is to create an interactive office environment that reflects the park experience , while at the same time being a model of efficiency and buildability.
The design achieves this purpose by introverting the buildings to inside, consequently filtering the outdoor environment and reducing the impact of the undesired surrounding factors to emphasize the dialogue between the offices and the inner park.
Therefore, the project is seen as four layers, the Solid Shell (external walls),the Transparent Fill (glass ), the Green layer (park) , and the Structural system.
This layering system encouraged a high level of interaction among the buildings and between the buildings and the park.
The segmentation of the buildings is derived from the distribution of the entrances on the surrounding streets .
A grid system is applied to provide the outline of the buildings and define the circulation patterns within as well as outside of the components.
The park`s interaction with the building is achieved at all levels.
Public facilities (restaurant and café`s …) are located at the ground level . Main entry and exit points and buildings lobbies are open to the plaza .
At the upper floors; offices interact with the plaza through the transparent facades and planted terraces .
And as the fifth elevation, a roof garden is designed to maintain the park experience at the roof level.
The offices are organized through an open-office plan; since a free floor plan allows the owner/user greater flexibility and freedom. The spines of vertical circulation as well as the services are assembled at buildings centers to increase floors efficiency and reduce circulation ratio.
2008
RAK Office Park by Shadi A.Salam in United Arab Emirates won the WA Award Cycle 6. Please find below the WA Award poster for this project.

Downloaded 134 times.
Favorited 2 times
.jpg)

.jpg)
.jpg)
.jpg)
