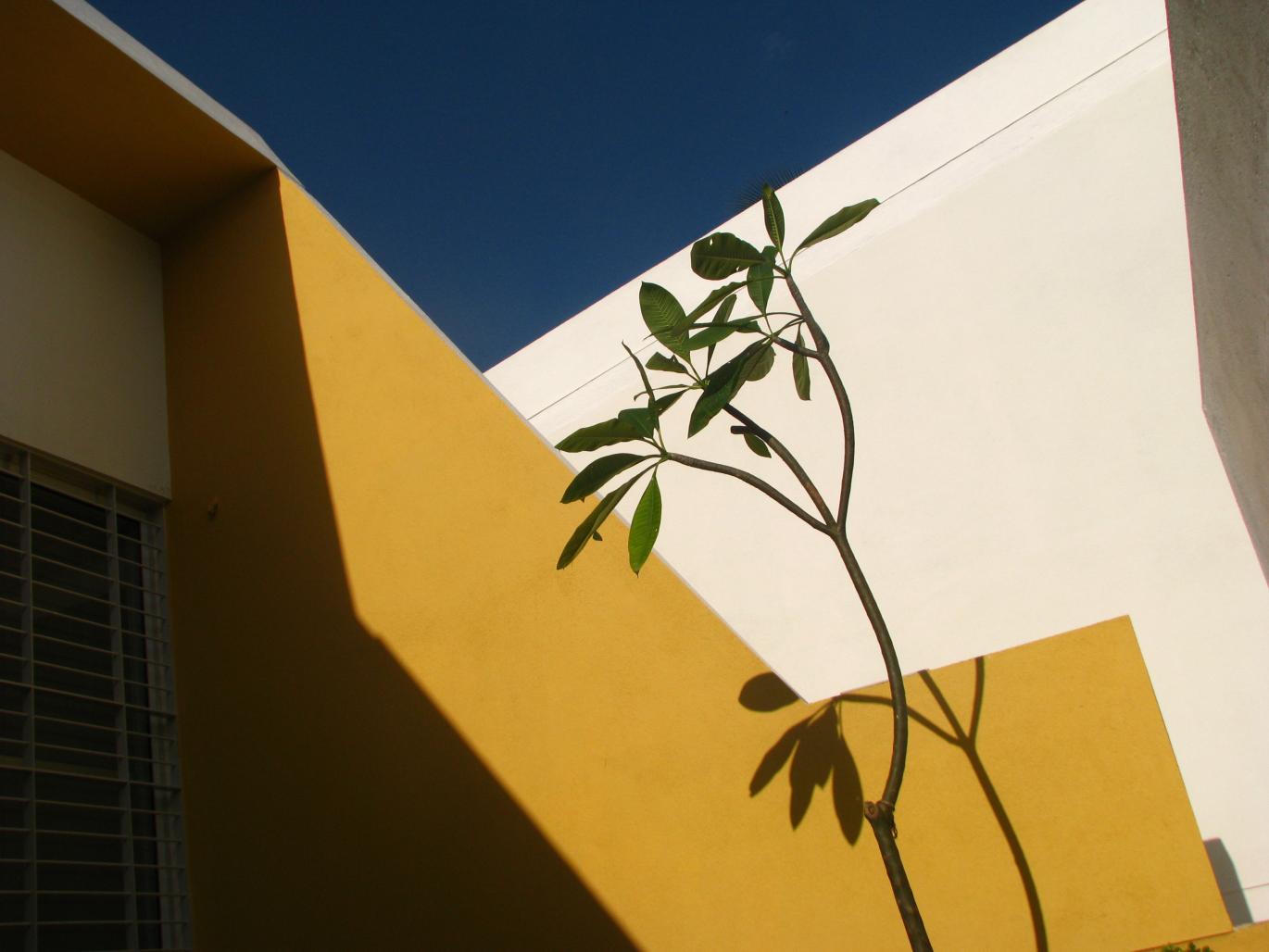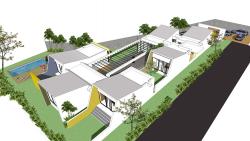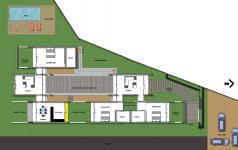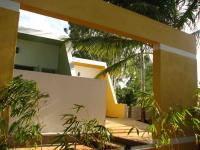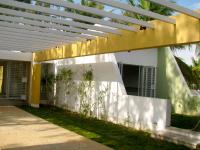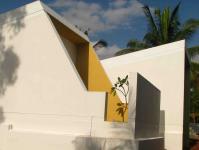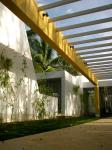WEEKEND HOME FOR DUBE’S AT HESSARGHATTA ROAD,BANGALORE
Background: Dube’s are families of 6.They are into business of manufacture of testing machines catering to various segment like Aeronautical, Automobiles etc..
They had this piece of land at Shantiniketan on Hessarghatta road, for which they wanted to build a weekend home to spend weekends away from city limits and to entertain their family friends there.
Context: Shantiniketan is located on hessarghatta road on the outskirts of Bangalore, away from the city life. The layout by itself is a very green full of trees. This particular plot is east facing. The brief from Dube’s was for a weekend home which could be used by a small group as well as a larger gathering. One important requirement was to restrict the structure to ground floor only.
Our Response to the context (Concept): The very fact that we had to design a weekend home forced us to think differently. Differently in the sense, we thought about what they would like to do during weekends or when they are away from the work on holiday.
This helped us in coming out with the layout.
This structure is laid along north and south axis. With every room opening to north or south sides to use the diffused light. This structure is divided into two sections. First one consisting of a living room with 2 bedrooms. The other section consists of a family room with a bedroom and kitchen and dining.The first section could be used only when one family (smaller group) wants to stay there with access from outside to the kitchen.
The second section along with the first section can be used when there is a larger gathering (larger group)
The whole idea was to give them spaces where outdoors became part of indoors. This was achieved by placing pvt courts adjoining every room. This allowed them to walk out into courts straight from their room. The scale of these courts is smaller so that they give the occupants the required private space in the outdoors. Apart from the various smaller courts, we gave them a central larger court(gathering space).This would help them in case of a larger gathering to host some activities.
Since the requirement was only for a ground floor structure, we had to come up with an interesting form. The form which we came up with was because of the idea that we wanted to give the clients a sense of larger volume. We did not want it to look like an single level flat. We wanted to achieve a feeling of a home. This was achieved by working with sloped roofs stretching out to give a view of the green outside and the sky above.
It also helped us to give the kind of dynamism to this structure, which we could not have achieved by just treating it in a regular ground floor like structure.
The design comprises of typical rectilinear shapes that are skewed to create that new dimension of interest.
There is a deliberate use of frames and colours to highlight the spaces as well as to create layers in the design.
The choice of materials was dictated by the ease of its maintenance and its durability.
2009
2010
Total built-up Area = 3600 sft
