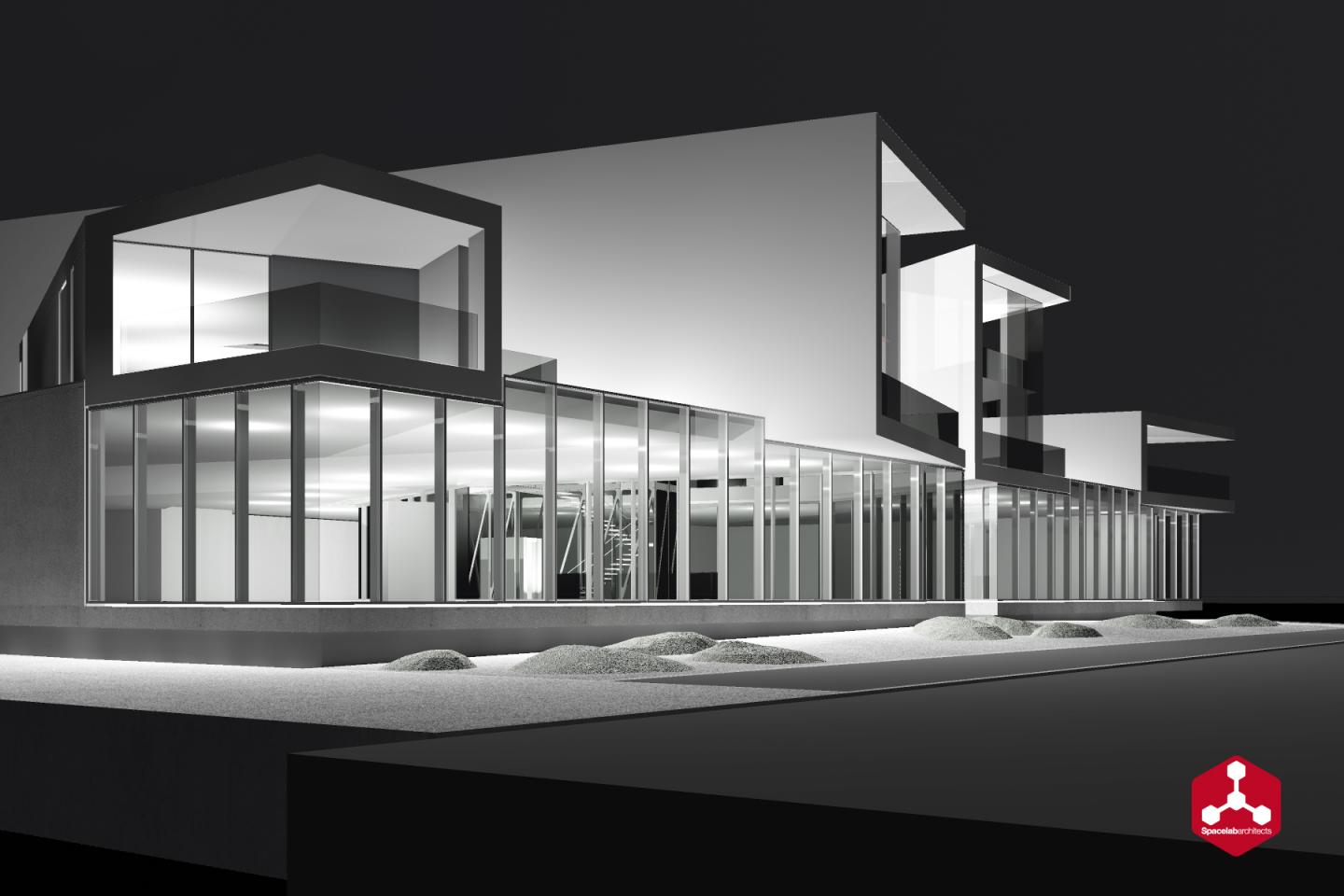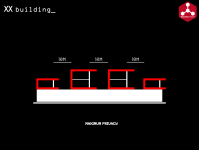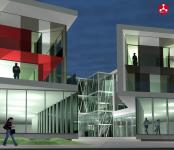XX Building, Spacelab Architects, Italy 2009
(Preliminary design)
Status quo: decommissioned industrial block.
Purpose: building replacement with mixed functions (commercial/business/residential).
Composition is resolved with stacked and tilted blocks above a commercial slab. This solution, guided by particular attention to sunshine exposure and orientation, improves visuals, daylight and privacy for the functional units.
Each residential/business unit is provided with exclusive terraces and roof-gardens with unique visuals.
The name XX refers to the distinctive shape of the plan.
More info:
http://www.spacelab.it
http://facebook.com/spacelab.it (fan page)
2009
2009
Mixed use building, Italy.
Volume: 12.000m3
Spacelab Architects:
Luca Silenzi, Roberto Sargo, Zoè Chantall Monterubbiano, Giampiero Luzi
Favorited 5 times









