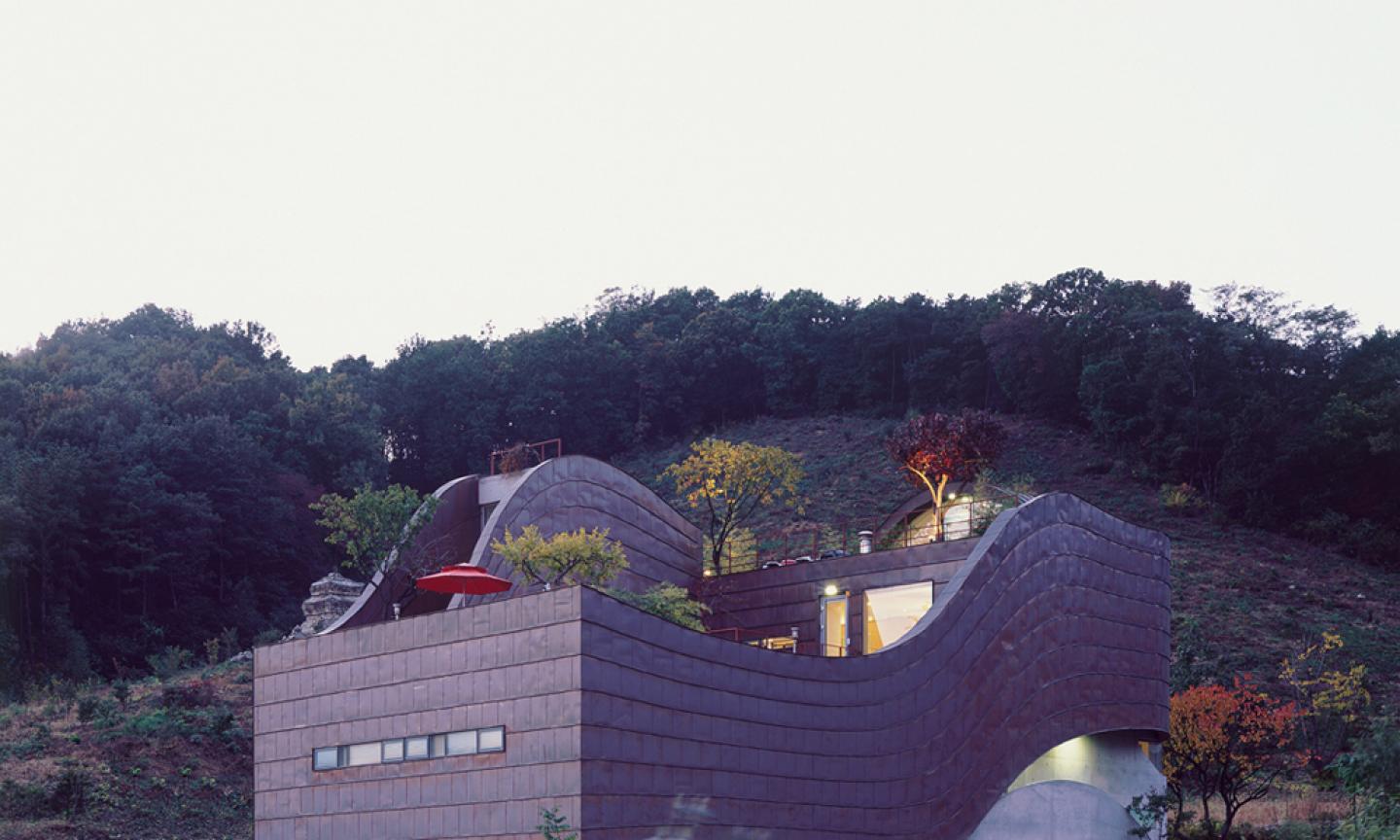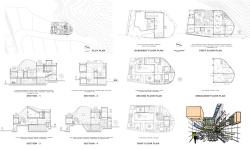Maximizing landuse.
This site that is located in city have the surrounding context of country and that is an inclined and an irregular form of land.
In order to maximize the efficiency of landuse, the irregular form of site was converted to the form of architecture.
As a result, the shape of site became the shape of architecture.
Complex use.
This house is a complex place with living and working.
Because of setting the boundary of house and office, we separated this building into upper layer and underground layer which is able to separate the gate of house and office along the level of inclined access road.
Natural flow with skipfloor system.
Skip floor system that ease the psychological burden of vertical mobility maintain the dramatic promenade with producing the visual and spatial continuity.
Floating bamboo garden.
Floating wooden boxes built-in small bamboo garden on the open space in each level, are dynamic and accidental program of space and this scenery of inner space is the major impression of this complex house.
Dramatic sequence of vertical story of exterior space.
By landscaping all of the rooftop of this house, the dramatic exterior space that is composed of various type of the space, from underground level to rooftop level, are combined with dynamic indoor space and surrounding scenery of nature, and produced the rich story of space.
Architectural Nature.
With the intent to harmony with the surrounding context of nature, flexible configuration of internal space, architecturizing the curved line of site, the vocabulary of architectural form made the non-architectural shaped architecture. As if "architectural nature", covered with curved copper skin.
2007
2008


