The project is an enlargement of the XIX° century cemetery building built on the right site, perpendicularly to the historical entrance. The building is developed on two floors. A travertine staircase links the square to the first floor (+1.00 mt.) while a ramp allows the access to disabled persons.
A wide entrance leads inside the building, characterized by two parallel hallways which ends with two big windows facing the surrounding valleys and guaranties the deepness and the lightness to the building . A big skylight in glass and steel defines and protects the main façade and lightens the entrance. The two opposite stone elevations have two different images. One linked to the square and the main entrance to the ancient cemetery, the other one has a more urban character.
Photos: Francesco Signorini , George Tatge
2008
New urban cemetery enlargement in Todi (Perugia) by SIGNORINI ASSOCIATI in Italy won the WA Award Cycle 5. Please find below the WA Award poster for this project.
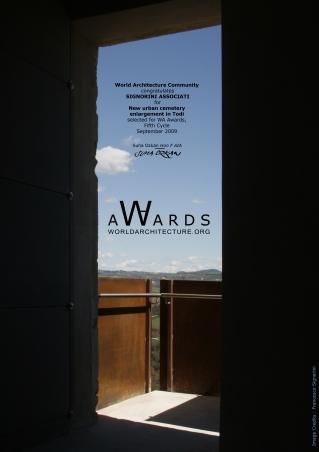
Downloaded 132 times.
Favorited 4 times
.jpg)
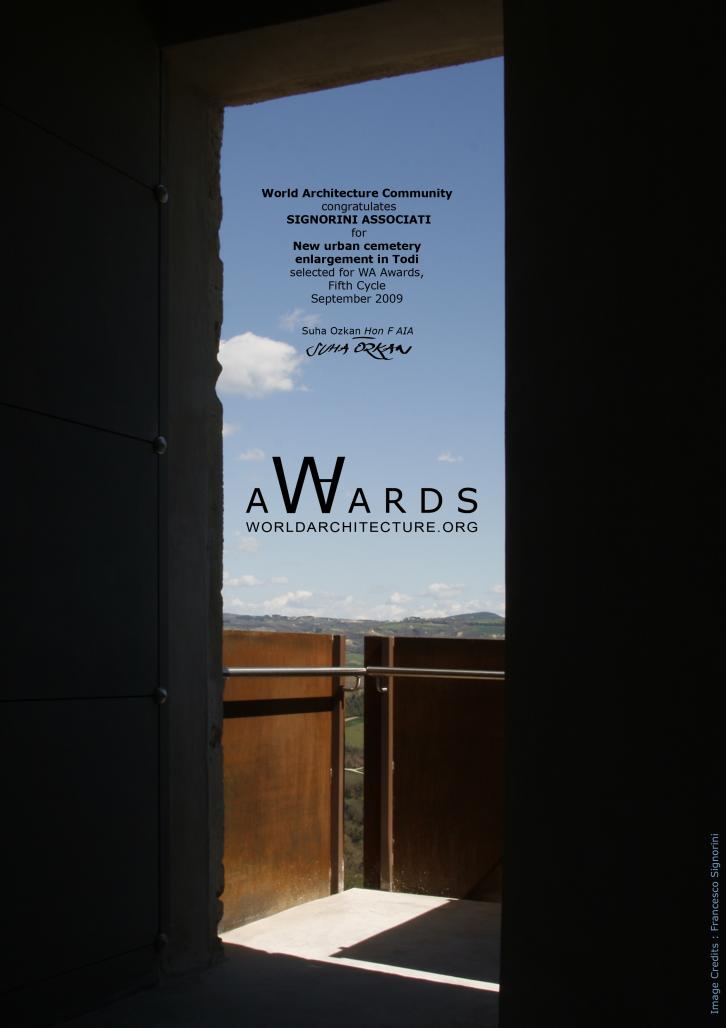
.jpg)
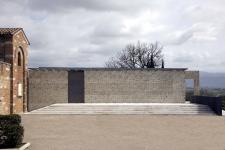

.jpg)

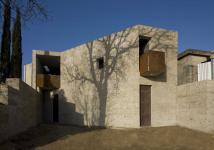
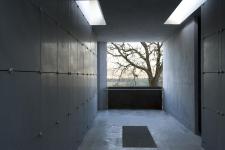

.jpg)