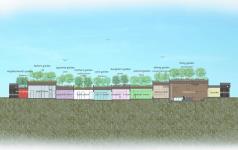Sg(Secret Garden)
Main concept
The site is located in residential area in Isezaki-city in Gunma prefecture in Japan.
There are Mt,Akagi, Mt,Myougi, Mt,Asama surrounding the site as a nice view from this site in area with many residential low houses.
The project was designed for 4people’s family.
Some boxes have each color and sizes were designed for some functions which owner rewired were place in the site. Residents can have their life in the circle by these boxes.
A garden was generated by the configuration of some boxes, and then some gaps from joint of each building also generate a small garden border of the site.
Most important thing of this project is the orchard on the roof.
Almost of all roofs are planted with a function as insulation.
The garden is not only for what families member can enjoy bring plant up, but also neighborhood can enjoy watching the view of green. Beside, bards and insect and all living are going to together, then their singing give people a peaceful fun
We found out the truth of this project from not having individual garden but sharing present from this garden with neighborhood.
FUNCTION/SIZE/COLOR
After the hearing to owner for their requirement, the project got 12areas by organizing functions which owners need.
Each volume is decided by each user’s requirement and their wish and the color was choused for each function by Japanese traditional natural varnish from plants like red ocher.
Then, each box was placed in circle form by considering distance and each relationships.
When resident experience a continual space with different kind of floor level and ceiling height and color, they got different kinds of senses in each space.
GARDEN
This is not exact garden but an orchard. Colors of each box make a decision on what kind of fruit we should plant on the roof.
The size of orchard is too small compare with fields around this house.
But the small orchard has a meaning when it exists near fields.
It is not only for garden for enjoying, but also product field to eat something through seasons. The act of generate fruit by compost of garbage from our life and plow field give residents a lot of fun. We succeeded in regaining the memory of the past when there used to be crop fields and producing a sensual landscape.
CHANGE
This house is for the family which has small children.
They are growing and also parents are getting older and older, it means that the situation of family is always changing. So, we tried to propose a flexible and sustainable house for the all stage of the family in the future.
We fixed four boxes which does not change for long time in a house (Car’s room inside/Car’s room outside/ water’s space/ parent’s space) as a concrete box on each corner in this site. Other functions (Entrance/ space for connection/ living/ dining / daughter’s room/ son’s room / Japanese room / working room) were placed between each concrete box.
Thanks to each concrete box which receives force from horizontal level, wooden structure achieved more flexible structure.
This structure is for changing wooden part which is weak point in terms of structure.
METERIALS
This house is mainly built of timber (Japanese cedar) and concrete. We chose all materials which can use totally from structural material to finish. Since we didn’t want to spoil each material’s color and its own texture, we painted Japanese traditional natural varnish on the surface for protection thinly. In addition we got Japanese cedars from the mountain around, and the soil and gravel on the roof from the site as much as possible. Indeed we also used steel and aluminum for some place, but we chose the finish to make a good harmony with other materials. We tried to make a building that grows time goes by.
2007
2009
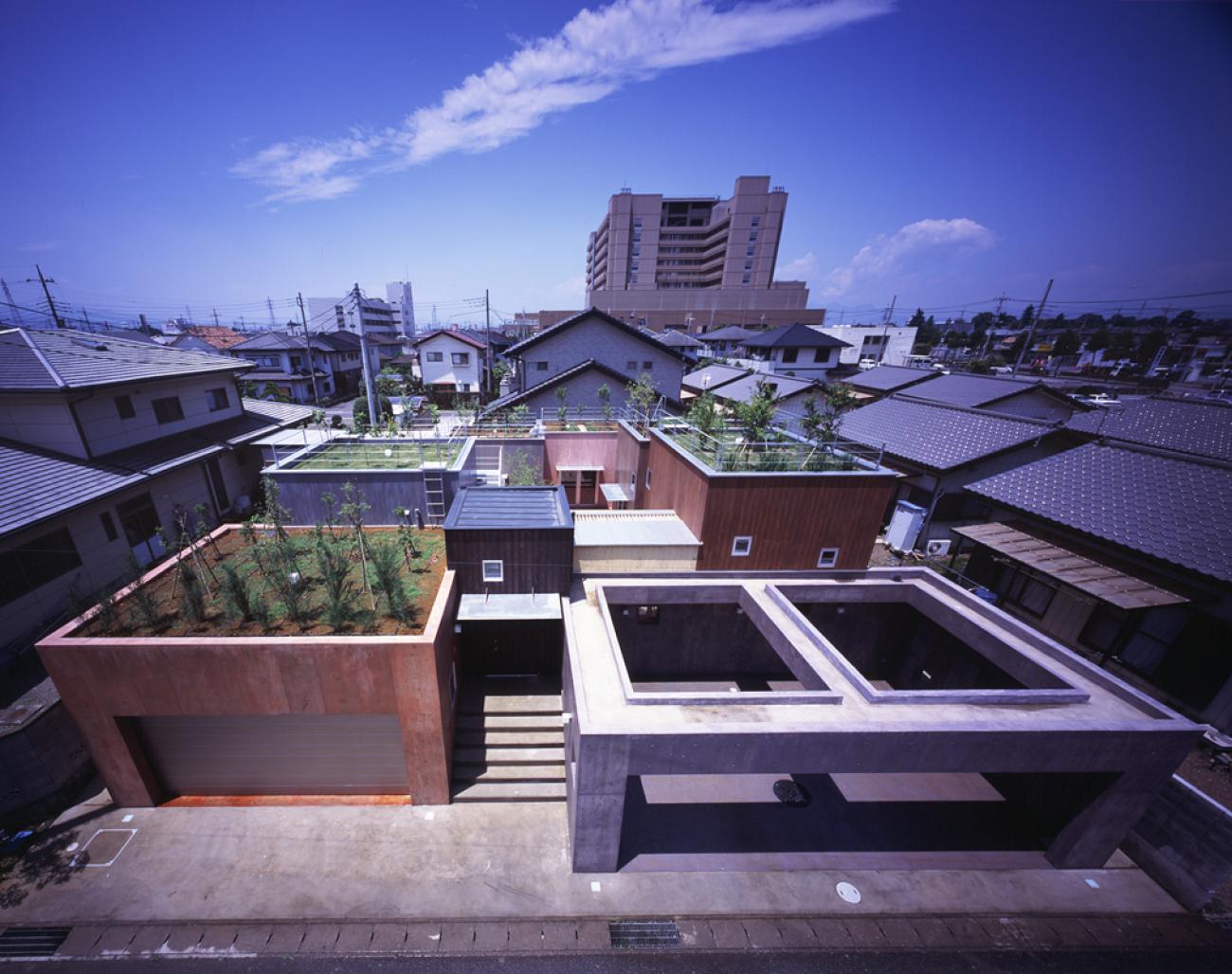

.jpg)
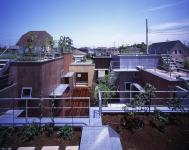
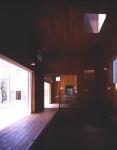
.jpg)
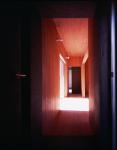
.jpg)

