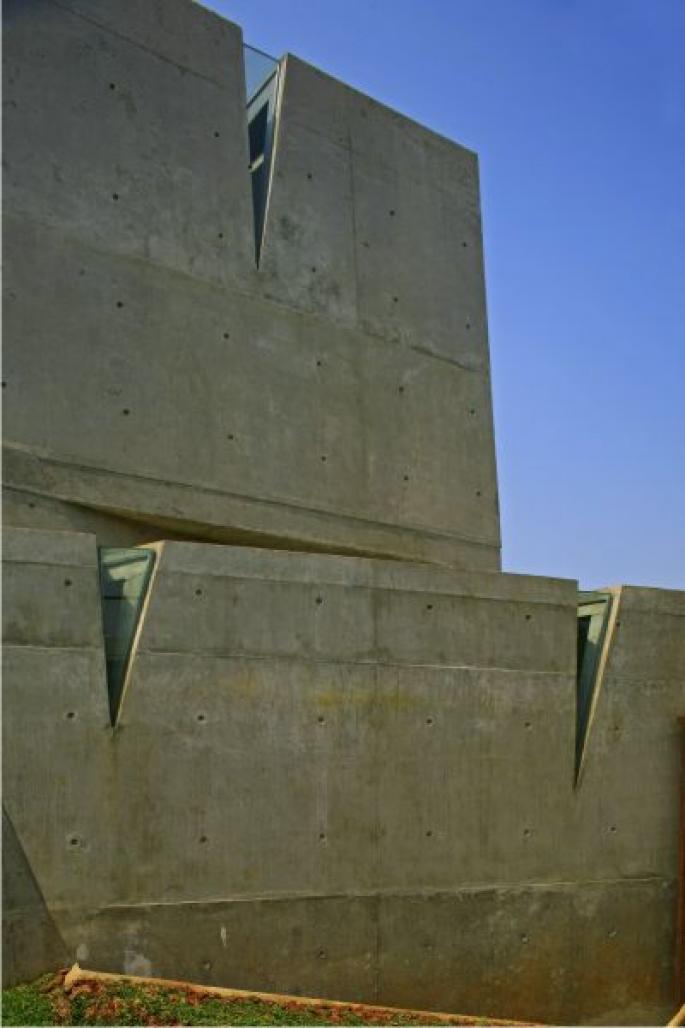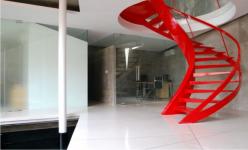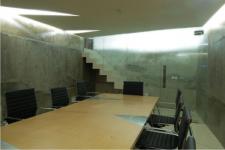Rumah Kindah Office, Lenteng Agung Jakarta
In this project, folding method is applied to gain new form of architecture. Exploration process begins with multifold of papers. The results are specific form of folding, similar to what is known in Japan as origami.
Besides resulting a new specific shape, it also gives freedom from existing functional program that was described in the earlier brief. This approach not only establishes a new relationship between wall-floor and ceiling-roof, but it also provides opportunity to use contemporary spatial composition. Destroying the traditional office space concept.
The envelope of the building then was turned to shreds. Those torn-off pieces will allow the ray of light breaks into the interior space during daylight and during nighttime allow lights from inside of the building breaks to the exterior space; making the building more attractive.
The positioning of functional programs, through diagramming results several alternatives of three-dimensional spatial organization. Those programs were organized as stacks and an inner courtyard was created. Making the orientation to the internal space. In the middle of the open space, a meeting room was created with half of the form covered with wooden deck. This is to create it’s function as an open space and at the same time it can be used as an informal gathering area.
Reinforce concrete is used for the main material. Such material is selected as a symbol of sturdiness of the office. In order to represent a thin-flat piece paper-like shape, the volume of the concrete block is reduced in such away that they become flat, thin but strong concrete plates.
2007
2008



.jpg)
.jpg)




.jpg)