The parti of the house is two simple stacked rectangles. The main level rectangle contains the master bedroom, bath, second bedroom, powder and entry. There is a physical connection to a small garage. The second level rectangle contains the living room, kitchen, small storage space, and a small office. Attached to this rectangle are four `outdoor rooms` of various sizes that allow for entertaining or smaller spaces for a meditative solitude experience. The `outdoor rooms` are situated in such a way {on each side of the house} to allow for experience with nature no matter the season. The north and west outdoor rooms are shaded from the harsh summer sun while the east and south outdoor rooms take advantage of the minimal winter sun.
The house`s major axis has been re-oriented along east-west, which allows for an entry sequence that blurs boundaries between indoors and out. A cmu wall along the north-south axis leads visitors into the space while establishing a visual and physical connection to the back yard where a rock garden acknowledges early Druid activity in nearby Lowell, MA. Along the south wall of the bedrooms is a translucent material that allows for natural light while still offering privacy. The floor is concrete which allows for radiant heating, the north and west walls are also concrete which provide mass to absorb and retain heat. Adjacent to the bedrooms is a large window seat with an operable window adjacent to an exterior cooling pond. In summer this allows for an evaporative cooling chimney with the cool air naturally drawn through the house as the heat rises and exits through the second level.
The second level is protected by a plane of 76 grid connected solar panels – the solar plane - wraps the roof and west elevation. The plane performs many tasks as a formal, expressive and functional element. The exterior finish material on the second level consists of a rain screen design with wood louvers. The rain screen is multifaceted – the wood slats shade the exterior walls against heat gain while the air gap between the slats works to dissipate excess heat. The wood slats also offer privacy while allowing for an edited visual connection to the outdoors.
2008
2008
solar plane house by michael nekuda in United States won the WA Award Cycle 3. Please find below the WA Award poster for this project.
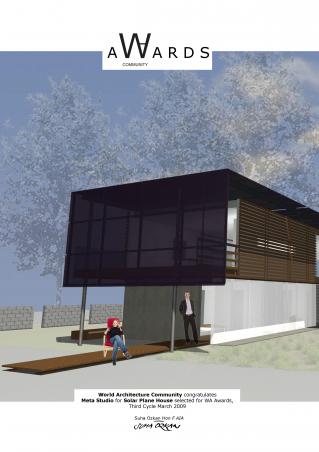
Downloaded 97 times.
Favorited 2 times
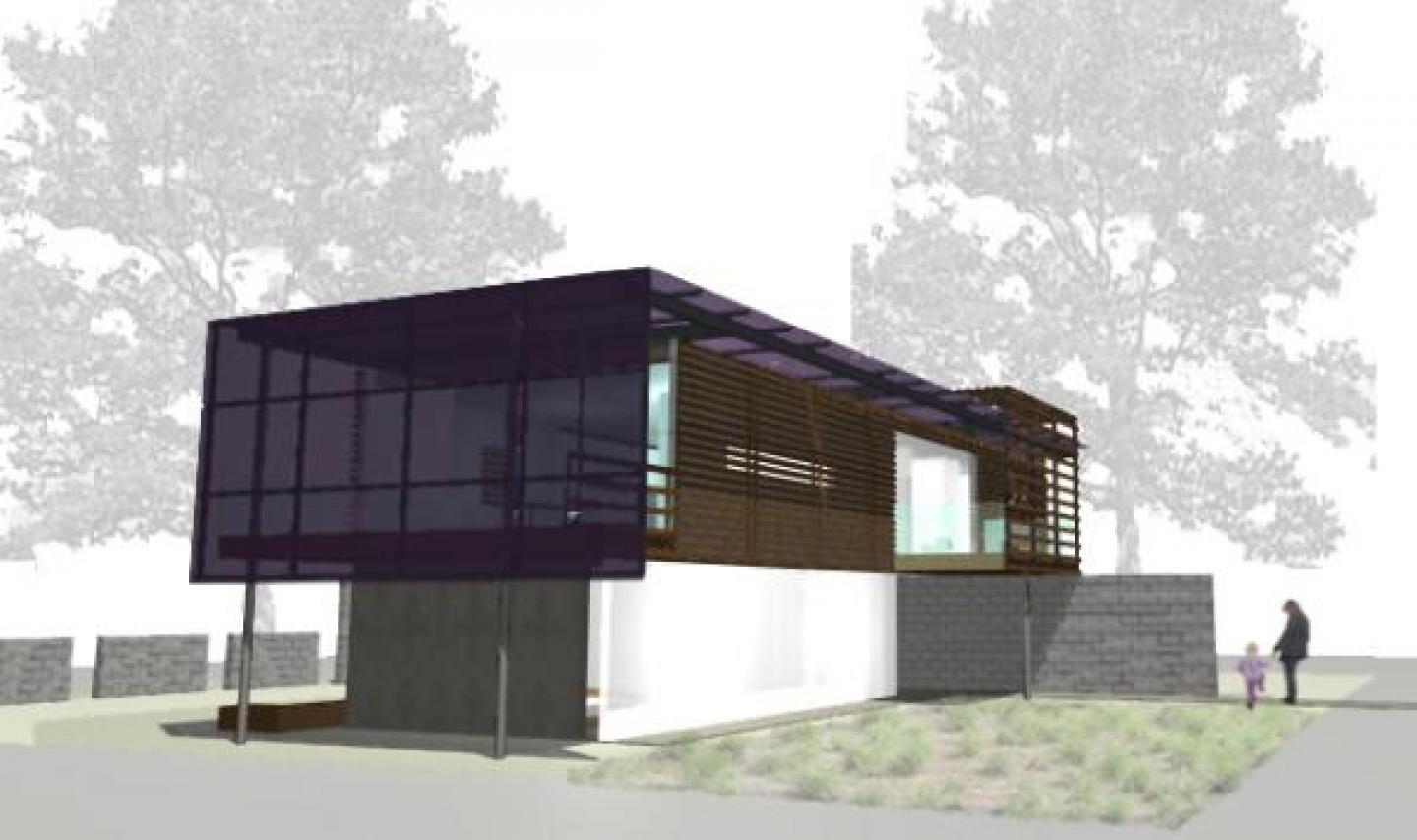
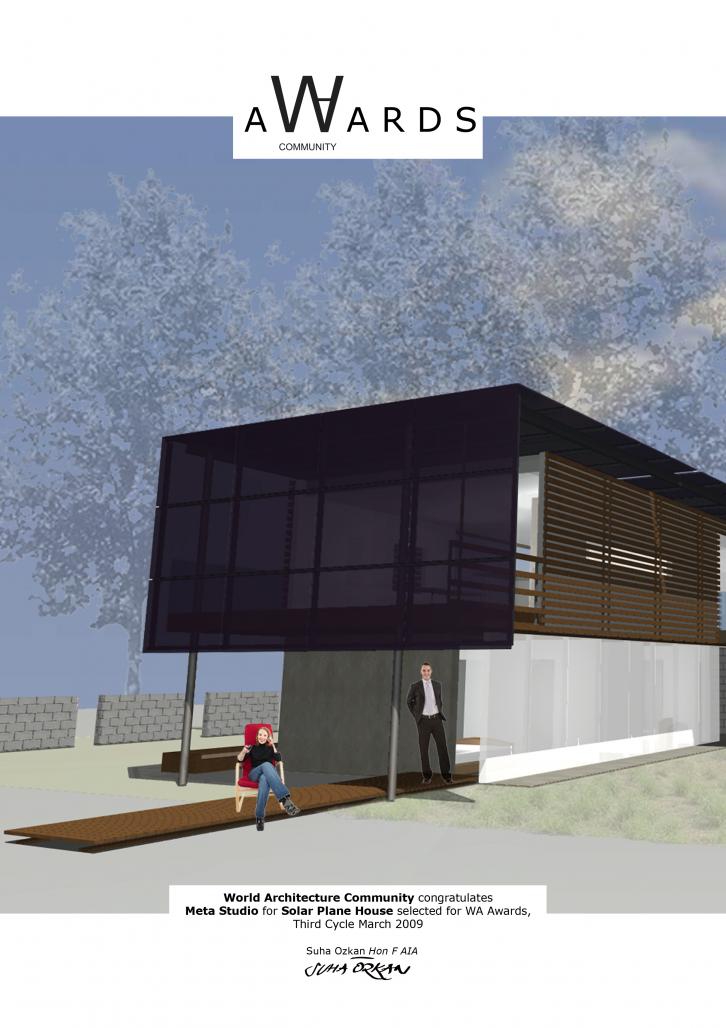


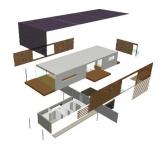

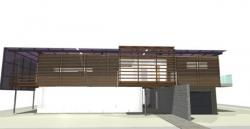

.jpg)
