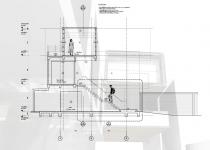This small project is a design of a new 300 sq.m house, situated within the same compound of an existing house. Our client requested for a new modern building of steel structure, but requires that it does not deface their existing 30 years old house. We proposed a semi-detached building which could be connected with the existing house.
After a careful consideration, we decided that our new design should not resemble the existing building in order to give possibilities for new creative idea to develop, as requested by the client. As the new building will be situated at the back of the site behind the existing house, we, as an architect, would like to envision a new design that shines its life rather than becoming dormant at the back. Our conceptual approach is to utilize the existing drive-way as the main approach to the new building extension. At night, the light from the 3 meters span cantilevered room on the 2nd and 3rd floor would generate an effect of a bright floating space above ground. At the same time, the living room and the bedroom of this new extension would have an open view of the gardens; as well as full ventilation from the wind direction.
Owing to the limitation of available space, a unique manipulation by means of juxtaposition of the structure will be the major focus for our design consideration
2008
2009
Floating space by M.L.Varudh Varavarn in Thailand won the WA Award Cycle 4. Please find below the WA Award poster for this project.

Downloaded 225 times.
.jpg)
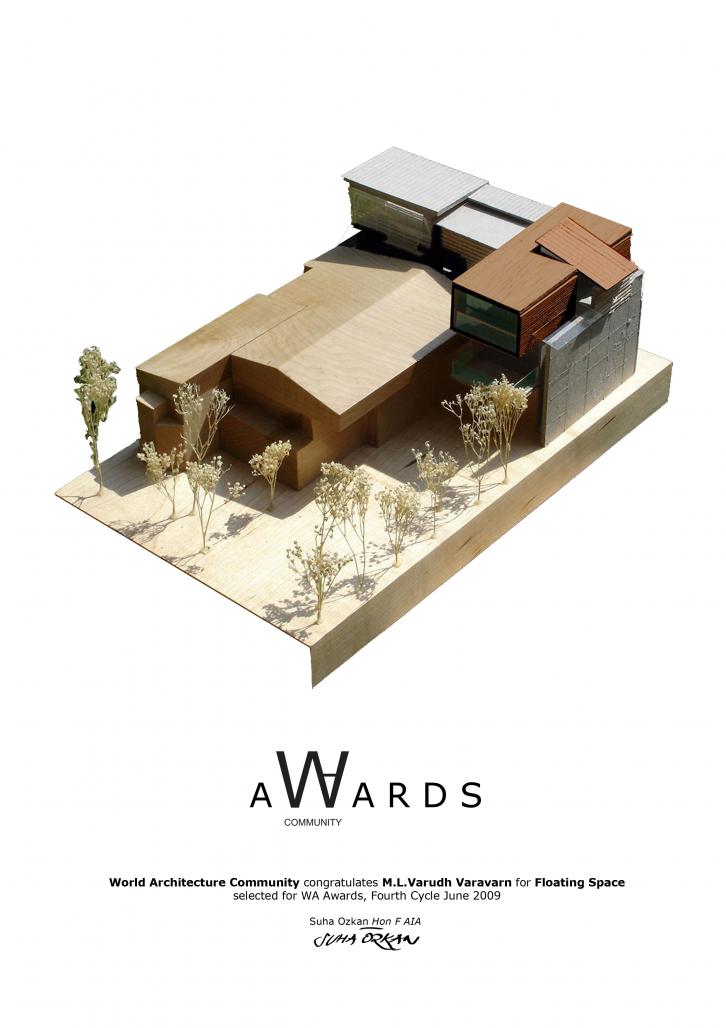
.jpg)
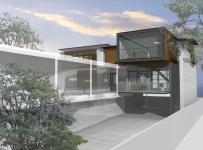
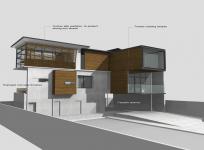
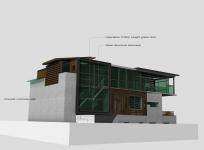
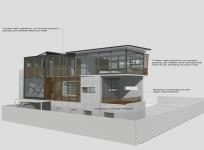
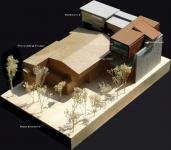
.jpg)

