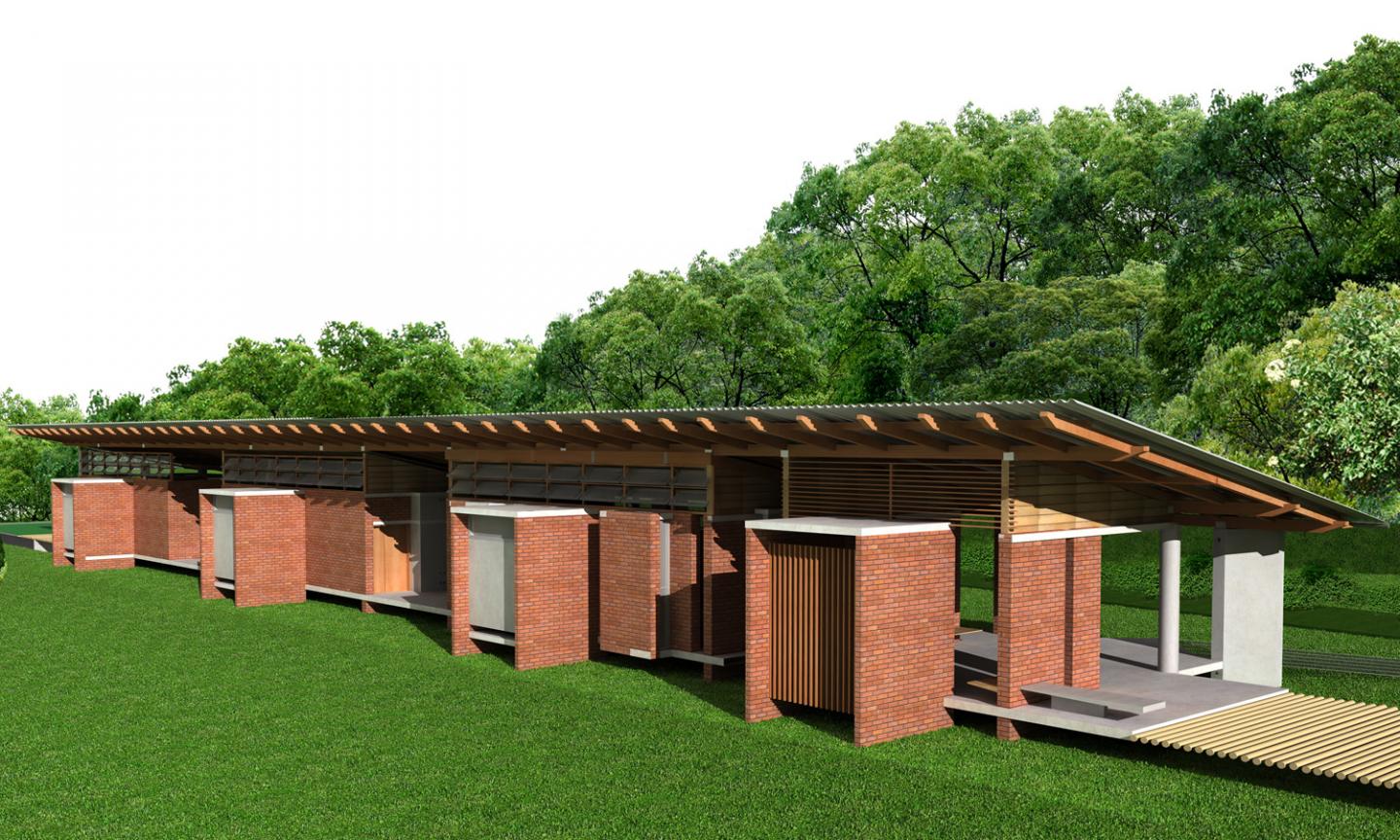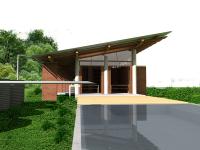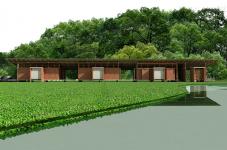Nishorgo visitor`s centre:
Land is “Ma” to the people of Bangladesh. Understanding a land, particularly a forestland as ‘the site’, is the canvas of catharsis in terms of rain, sun, humidity, water flow, vegetation and landform. Let the building float on earth, let the water flow, let the air blow, let the firefly glow, let the grass grow beneath and let the sylvan and the homeostasis coexist.
The building has been placed with north south orientation in order to catch the cool summer wind from south east for cross ventilation, invite the winter sun, settle the summer sun, defuse light round the year from north and restrain deforestation {this design will allow only five trees to cut off} with minimal intrusion.
Considering the water flow during rain season from the south hill towards the lake on the north, northeast and northwest is important. To ensure the water movement as it is, structural brick walls have been placed and the R.C.C floor slab has been laid lifted two feet {average} from the ground. This will allow the existing land and the eco-system to remain almost the same.
Project: Nishorgo visitor’s centre I Use: Recreational I Location: Sylleth I Client: Nishorgo I Built area: 6,819 sft I Completion: competition entry
2008
Favorited 2 times



.jpg)


.jpg)
