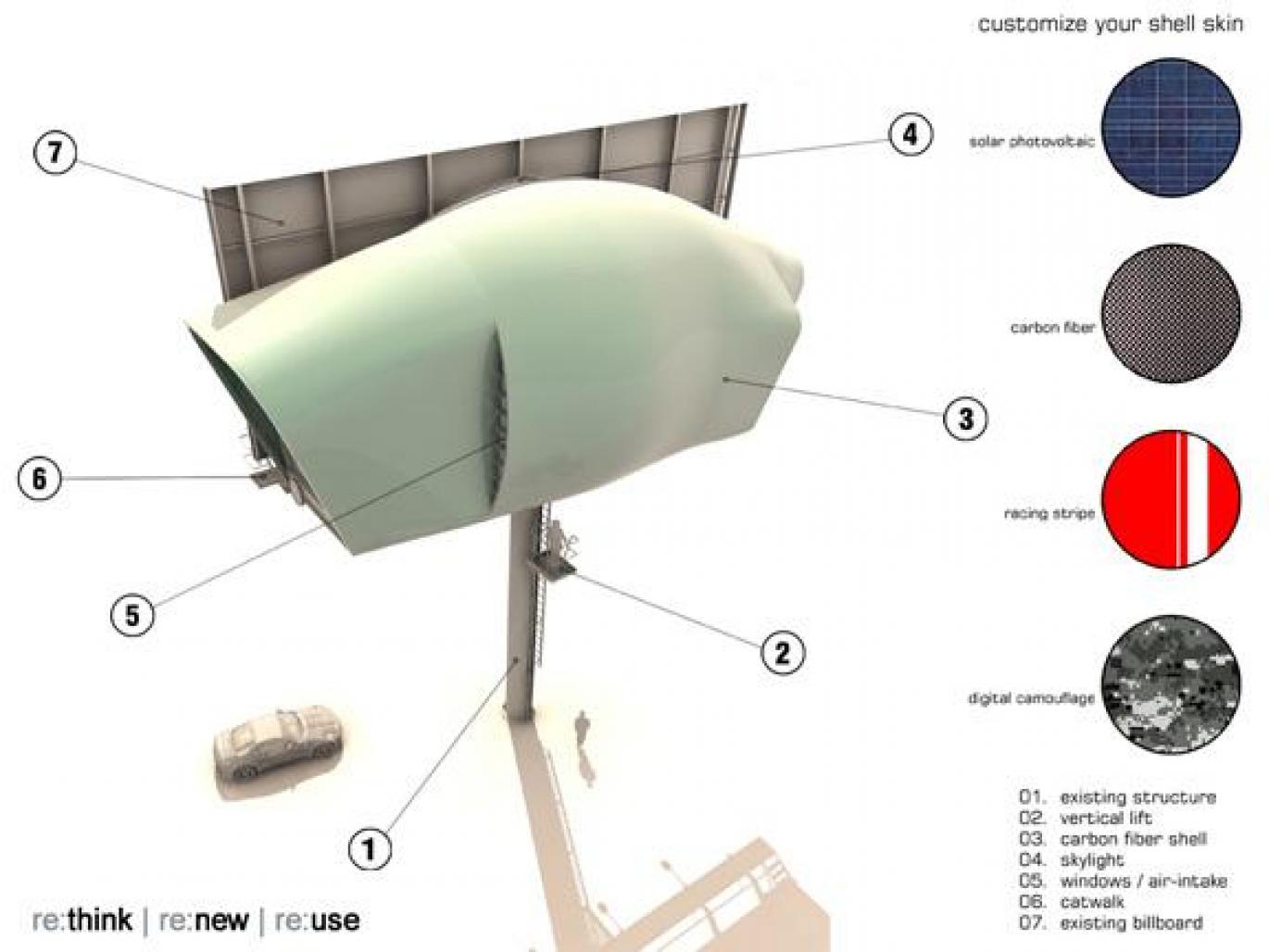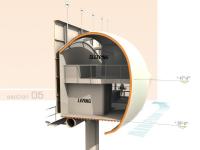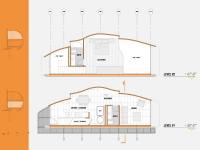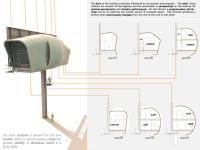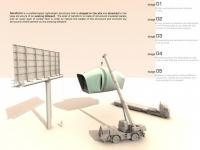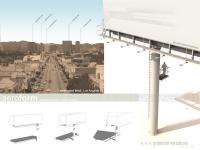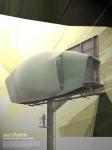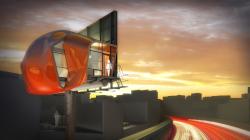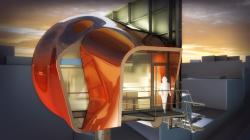Aeroform explores the dimensionality of the billboard and creates a sustainable prototype that allows people with limited means to live in a major metropolitan area. This fusion of the billboard and the house creates an opportunity for inhabitants to generate income from the billboard subsidizing the cost of living in the city.
Conceived as a prefabricated unit, Aeroform is constructed off-site, shipped to the site, and grafted to the existing billboard’s structure.
The form of the building is directly influenced by its location and program. The shell, which reflects its context of the highway and the automobile, is streamlined on the exterior for optimal aerodynamic and climatic performance. The name Aeroform is derived from the term aerofoil, which is a structure having a shape that provides stability, or directional control in a flying object. Operable windows at each end of the unit allow for cross ventilation and provide an abundance of natural light within the living spaces. On the interior a programmatic shrink-wrap occurs to optimize the overall volume of enclosed space. This process produces a section that continuously changes from one end of the unit to the other.
Sustainability is not an option but rather it is a necessity for Aeroform. Since land is at a premium the goal of Aeroform is to reduce the building`s footprint to a single point that touches the ground. By using an existing billboard’s support structure Aeroform has a minimal impact on the environment and its site. It also reduces the amount of raw materials needed to construct the home by re-using the existing steel structure of the billboard.
2007
Aeroform by Brendan O`Grady in United States won the WA Award Cycle 3. Please find below the WA Award poster for this project.

Downloaded 154 times.
Favorited 3 times
