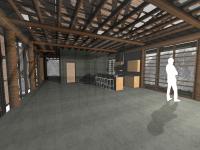In an effort to better educate those less familiar with concepts of sustainable living and being able to co-exist with our natural environment, this project expands upon techniques of passive solar housing by utilizing local resources and investigating methods of operability .
Inspired by its’ natural habitat while simultaneously consistent with techniques in passive solar design, the project takes advantage of immediate local resources to sustain itself by using the sun’s energy for heating and cooling living spaces and collecting abundant, discarded materials as a way of re-thinking how the building is constructed. The design is perceived as a composition of recyclable materials such as salvaged steel from local industrial zones, timbers, aggregates from quarries and slag. The housing structure is intended to be assembled as a series of prototypical, pre-fabricated components minimizing cost, labor and site impact. In highlighting the use of materials, the design becomes a representation of sustainable re-use principles.
Equally relevant to the project’s conceptualization of meshing with its’ natural environment are the dynamics of operable building components. Although many passive systems often do not implement moving parts, the design seeks to investigate means of operability and layers allowing it to open up to natural breezes and sunlight or close itself off from harsh weather, winds or western sun. The building tectonics are seen as an exploration of possibilities in ventilation and natural day-lighting that come with breezeways, operable walls and clerestories. A series of pre-fabricated façade and roof panels are used and are independently operable to maximize interior comfort. The majority of window glazing utilizes south and east facing sun to collect and distribute heat by means of the design’s thermal masses, which are centralized as the floor slabs and circulation core.
The ground level serves as the main entry plaza below the interior living spaces. By elevating the primary living/dining/sleeping zones, the functional spaces are doubled without doubling the resources, site impact is minimized and contextual views are enhanced. The roof incorporates an accessible green roof system used for both cooling purposes within the house and outdoor recreation.
2007
Passive Solar Habitat by Aaron Beyers in United States won the WA Award Cycle 3. Please find below the WA Award poster for this project.
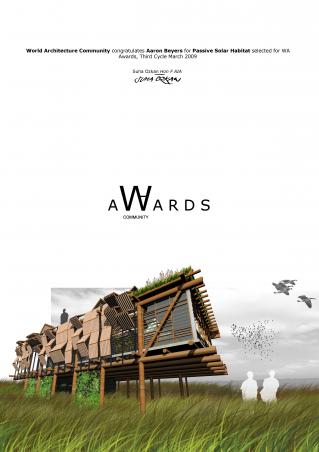
Downloaded 574 times.
Favorited 6 times
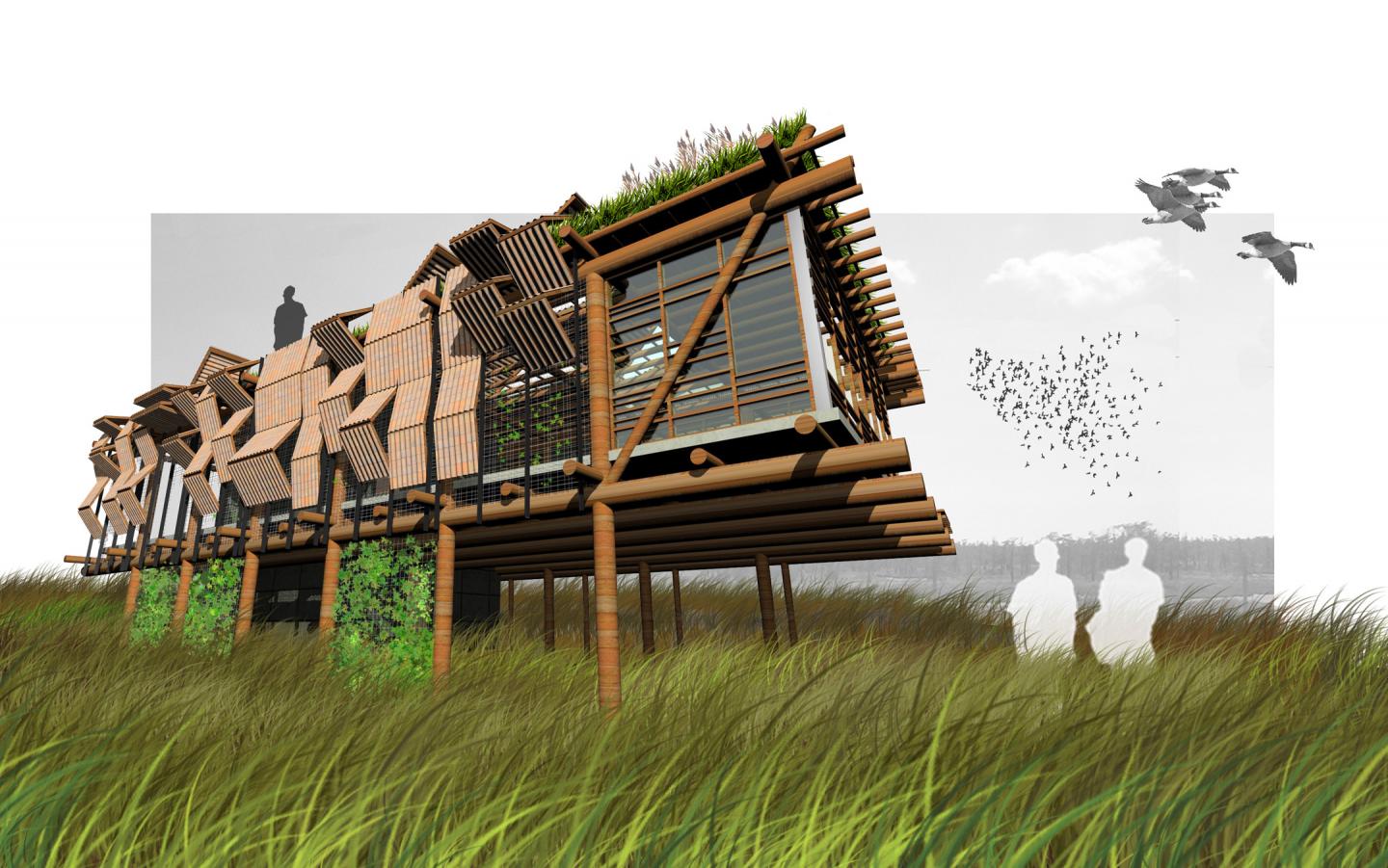


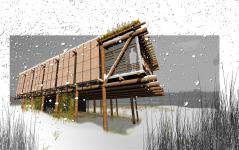

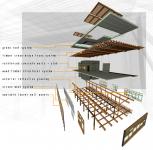

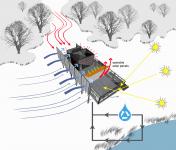
.jpg)
