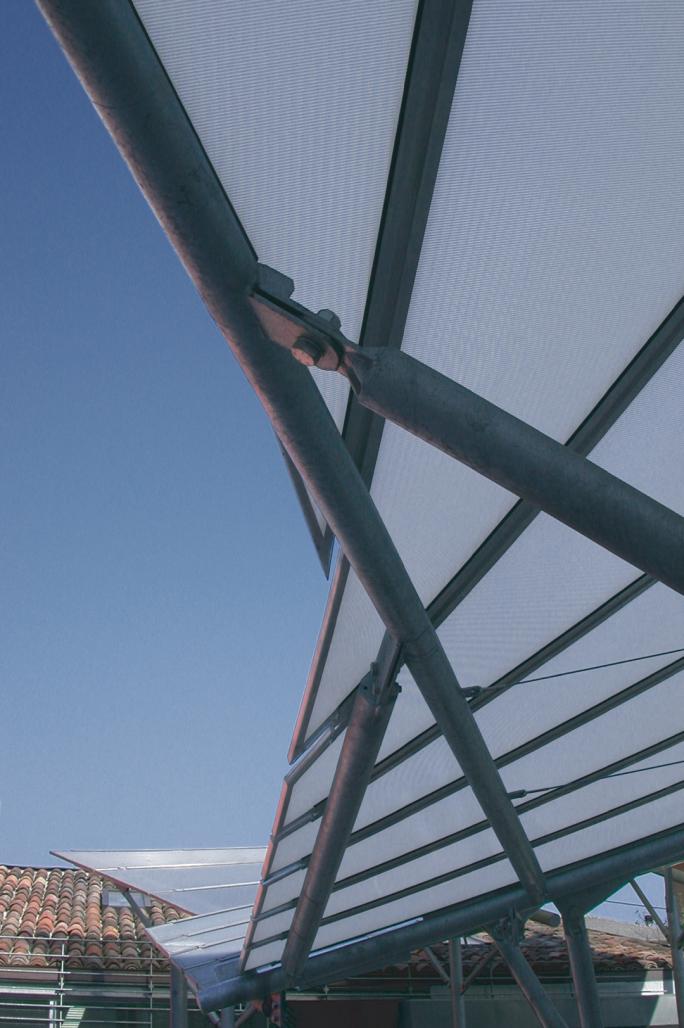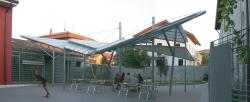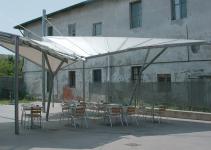The canopy belongs to a courtyard next to the central square of the town and it replaces an old structure. The public function of the place and the client’s will to renew were important inputs for the project: this architecture should have to distinguish itself from the surroundings both from a material and a figurative point of view, trying to attract people, providing them protection, and keeping an open aspect (the new structure has a lower number of columns than the previous one). The project aimed to merge the public square and private space, thus we imagined moving actions and people's moments of rest from the public square into the private courtyard: the resulting structure is developed from a layout, made of perceptual, functional, and structural lines. Since the canopy replaces an old structure, the provisions of the local law fixed the position of the covered surface, at ground level - a rectangle of 80 sq. m. This restriction forced an almost exclusive use of the section as an expressive tool for design: as a consequence, the space is shaped by the different roof inclinations and orientations of the polycarbonate sheets. The whole load-bearing structure is made of tubular steel, while the permanent roof is made of 20mm thick polycarbonate sheets. The white striped sheets were chosen because of their characteristics to reduce the absorption of infrared sun rays, thereby reducing the heat under the canopy, while at the same time providing excellent light transmission. On hot sunny days, they guarantee the best possible thermal comfort providing shadow and avoiding the absorption of infrared light; in the summertime, a temporary white-nylon membrane can also be added to the southern part of the structure. At the ground level, there are no physical barriers except for the thin columns: it is a wide, open ground that encourages people to move freely all around the place. People can sit down wherever they want - chairs and tables can be moved - and have a cup of coffee or, simply, chat to spend some leisure time.
2003
2004
Surface: 80 sq. m.
Load bearing structure: Tubular steel
Cover: Polycarbonate sheets
THE WHITE KITE: courtyard canopy. Design Architects: ALESSANDRO ROLLINO, SANDRO PANARESE, Collaborator: MICAELA TOLIO_


.jpg)
.jpg)





